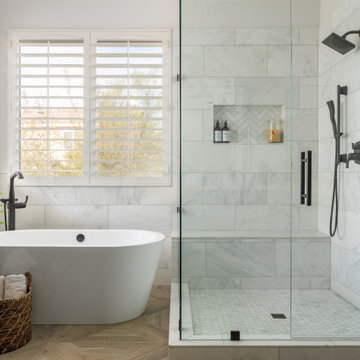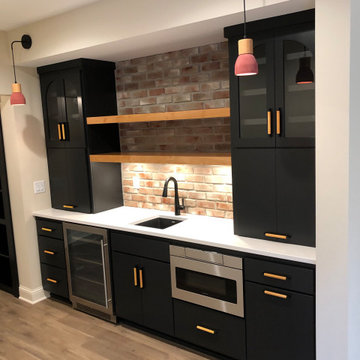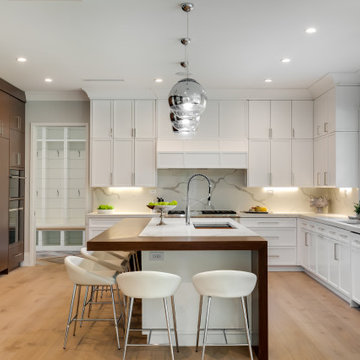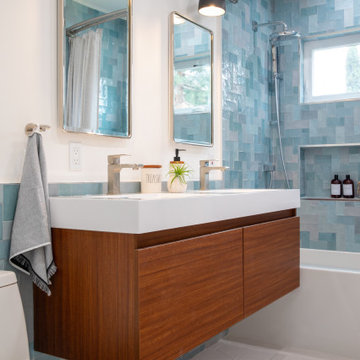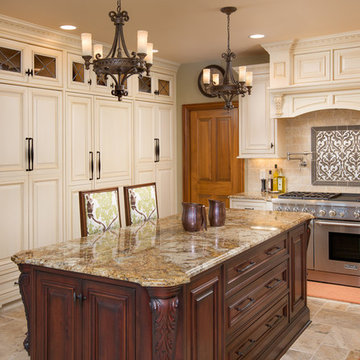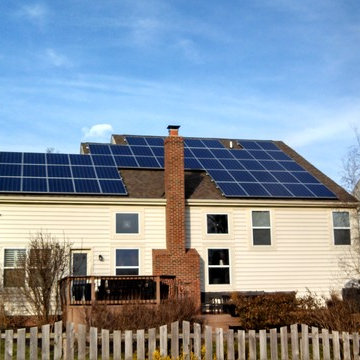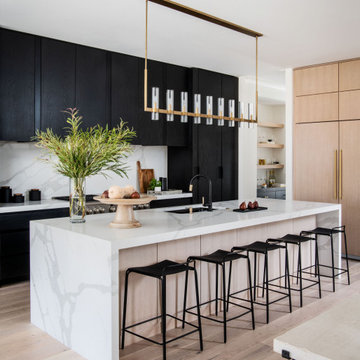Home Design Ideas
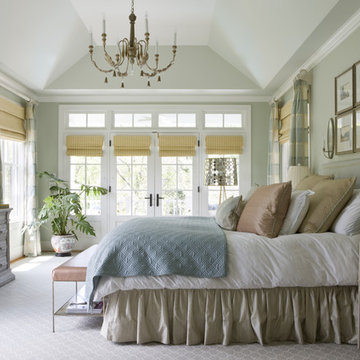
Angie Seckinger
Inspiration for a timeless carpeted and gray floor bedroom remodel in DC Metro with gray walls
Inspiration for a timeless carpeted and gray floor bedroom remodel in DC Metro with gray walls

Changing design patterns allows the same tile to be used in different ways.
Mid-sized trendy master gray tile and porcelain tile porcelain tile and beige floor bathroom photo in San Francisco with flat-panel cabinets, medium tone wood cabinets, white walls, a vessel sink, quartzite countertops and beige countertops
Mid-sized trendy master gray tile and porcelain tile porcelain tile and beige floor bathroom photo in San Francisco with flat-panel cabinets, medium tone wood cabinets, white walls, a vessel sink, quartzite countertops and beige countertops

Inspiration for a large contemporary beige floor dining room remodel in Miami with white walls
Find the right local pro for your project

This stylish, family friendly kitchen is also an entertainer’s dream! This young family desired a bright, spacious kitchen that would function just as well for the family of 4 everyday, as it would for hosting large events (in a non-covid world). Apart from these programmatic goals, our aesthetic goal was to accommodate all the function and mess into the design so everything would be neatly hidden away behind beautiful cabinetry and panels.
The navy, bifold buffet area serves as an everyday breakfast and coffee bar, and transforms into a beautiful buffet spread during parties (we’ve been there!). The fridge drawers are great for housing milk and everyday items during the week, and both kid and adult beverages during parties while keeping the guests out of the main cooking zone. Just around the corner you’ll find the high gloss navy bar offering additional beverages, ice machine, and barware storage – cheers!
Super durable quartz with a marbled look keeps the kitchen looking neat and bright, while withstanding everyday wear and tear without a problem. The practical waterfall ends at the island offer additional damage control in bringing that hard surface all the way down to the beautiful white oak floors.
Underneath three large window walls, a built-in banquette and custom table provide a comfortable, intimate dining nook for the family and a few guests while the stunning chandelier ties in nicely with the other brass accents in the kitchen. The thin black window mullions offer a sharp, clean contrast to the crisp white walls and coordinate well with the dark banquette.
Thin, tall windows on either side of the range beautifully frame the stunningly simple, double curvature custom hood, and large windows in the bar/butler’s pantry allow additional light to really flood the space and keep and airy feel. The textured wallpaper in the bar area adds a touch of warmth, drama and interest while still keeping things simple.

Sponsored
Columbus, OH
Licensed Contractor with Multiple Award
RTS Home Solutions
BIA of Central Ohio Award Winning Contractor

Master bathroom gets major modern update. Built in vanity with natural wood stained panels, quartz countertop and undermount sink. New walk in tile shower with large format tile, hex tile floor, shower bench, multiple niches for storage, and dual shower head. New tile flooring and lighting throughout. Small second vanity sink.

[Our Clients]
We were so excited to help these new homeowners re-envision their split-level diamond in the rough. There was so much potential in those walls, and we couldn’t wait to delve in and start transforming spaces. Our primary goal was to re-imagine the main level of the home and create an open flow between the space. So, we started by converting the existing single car garage into their living room (complete with a new fireplace) and opening up the kitchen to the rest of the level.
[Kitchen]
The original kitchen had been on the small side and cut-off from the rest of the home, but after we removed the coat closet, this kitchen opened up beautifully. Our plan was to create an open and light filled kitchen with a design that translated well to the other spaces in this home, and a layout that offered plenty of space for multiple cooks. We utilized clean white cabinets around the perimeter of the kitchen and popped the island with a spunky shade of blue. To add a real element of fun, we jazzed it up with the colorful escher tile at the backsplash and brought in accents of brass in the hardware and light fixtures to tie it all together. Through out this home we brought in warm wood accents and the kitchen was no exception, with its custom floating shelves and graceful waterfall butcher block counter at the island.
[Dining Room]
The dining room had once been the home’s living room, but we had other plans in mind. With its dramatic vaulted ceiling and new custom steel railing, this room was just screaming for a dramatic light fixture and a large table to welcome one-and-all.
[Living Room]
We converted the original garage into a lovely little living room with a cozy fireplace. There is plenty of new storage in this space (that ties in with the kitchen finishes), but the real gem is the reading nook with two of the most comfortable armchairs you’ve ever sat in.
[Master Suite]
This home didn’t originally have a master suite, so we decided to convert one of the bedrooms and create a charming suite that you’d never want to leave. The master bathroom aesthetic quickly became all about the textures. With a sultry black hex on the floor and a dimensional geometric tile on the walls we set the stage for a calm space. The warm walnut vanity and touches of brass cozy up the space and relate with the feel of the rest of the home. We continued the warm wood touches into the master bedroom, but went for a rich accent wall that elevated the sophistication level and sets this space apart.
[Hall Bathroom]
The floor tile in this bathroom still makes our hearts skip a beat. We designed the rest of the space to be a clean and bright white, and really let the lovely blue of the floor tile pop. The walnut vanity cabinet (complete with hairpin legs) adds a lovely level of warmth to this bathroom, and the black and brass accents add the sophisticated touch we were looking for.
[Office]
We loved the original built-ins in this space, and knew they needed to always be a part of this house, but these 60-year-old beauties definitely needed a little help. We cleaned up the cabinets and brass hardware, switched out the formica counter for a new quartz top, and painted wall a cheery accent color to liven it up a bit. And voila! We have an office that is the envy of the neighborhood.

Harbor View is a modern-day interpretation of the shingled vacation houses of its seaside community. The gambrel roof, horizontal, ground-hugging emphasis, and feeling of simplicity, are all part of the character of the place.
While fitting in with local traditions, Harbor View is meant for modern living. The kitchen is a central gathering spot, open to the main combined living/dining room and to the waterside porch. One easily moves between indoors and outdoors.
The house is designed for an active family, a couple with three grown children and a growing number of grandchildren. It is zoned so that the whole family can be there together but retain privacy. Living, dining, kitchen, library, and porch occupy the center of the main floor. One-story wings on each side house two bedrooms and bathrooms apiece, and two more bedrooms and bathrooms and a study occupy the second floor of the central block. The house is mostly one room deep, allowing cross breezes and light from both sides.
The porch, a third of which is screened, is a main dining and living space, with a stone fireplace offering a cozy place to gather on summer evenings.
A barn with a loft provides storage for a car or boat off-season and serves as a big space for projects or parties in summer.
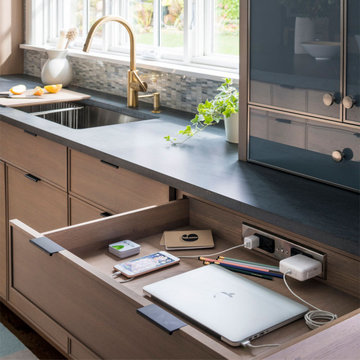
Create an in-drawer charging station with our Blade Series outlets to conceal cord clutter and create more functional spaces. Designed to fit into standard cabinet spaces into drawers as narrow as 15" wide, Blade outlets offer a reliable way to add movable in-drawer outlets safely while keeping your spaces organized.
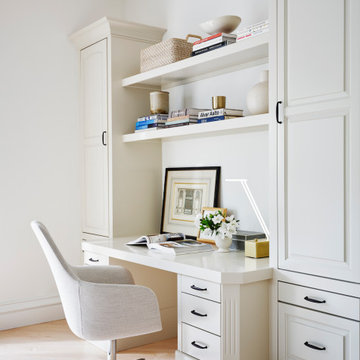
Example of a small classic built-in desk light wood floor and brown floor home office design in San Francisco with white walls and no fireplace

A family friendly powder room renovation in a lake front home with a farmhouse vibe and easy to maintain finishes.
Inspiration for a small farmhouse ceramic tile and shiplap wall powder room remodel in Chicago with white cabinets, a freestanding vanity, gray walls and a pedestal sink
Inspiration for a small farmhouse ceramic tile and shiplap wall powder room remodel in Chicago with white cabinets, a freestanding vanity, gray walls and a pedestal sink

Bathroom - large transitional master porcelain tile, gray floor and double-sink bathroom idea in Dallas with shaker cabinets, blue cabinets, white walls, an undermount sink, white countertops and a built-in vanity

Gorgeous master bathroom features a freestanding tub in front of a ship lap wall with a large window. The all white double vanity sits across a large walk in shower.
Home Design Ideas

Elegant porcelain tile and beige floor eat-in kitchen photo in Los Angeles with white cabinets, quartz countertops, blue backsplash, stainless steel appliances, white countertops, beaded inset cabinets, marble backsplash and a drop-in sink

Photography by Chase Daniel
Inspiration for a huge mediterranean l-shaped light wood floor and beige floor kitchen remodel in Austin with an undermount sink, shaker cabinets, beige cabinets, white backsplash, paneled appliances, two islands and white countertops
Inspiration for a huge mediterranean l-shaped light wood floor and beige floor kitchen remodel in Austin with an undermount sink, shaker cabinets, beige cabinets, white backsplash, paneled appliances, two islands and white countertops
52

























