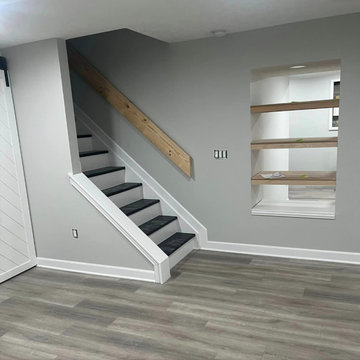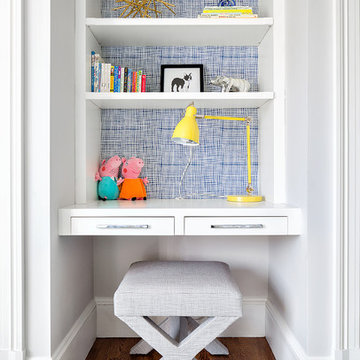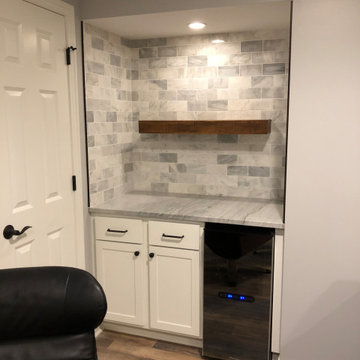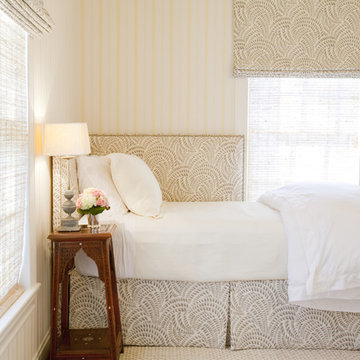Home Design Ideas

Bethany Nauert Photography
Example of a classic l-shaped laundry room design in Los Angeles with gray cabinets, recessed-panel cabinets, a side-by-side washer/dryer and white countertops
Example of a classic l-shaped laundry room design in Los Angeles with gray cabinets, recessed-panel cabinets, a side-by-side washer/dryer and white countertops

Photography by Richard Mandelkorn
Kitchen/dining room combo - traditional medium tone wood floor and brown floor kitchen/dining room combo idea in Boston with white walls
Kitchen/dining room combo - traditional medium tone wood floor and brown floor kitchen/dining room combo idea in Boston with white walls

A typical post-1906 Noe Valley house is simultaneously restored, expanded and redesigned to keep what works and rethink what doesn’t. The front façade, is scraped and painted a crisp monochrome white—it worked. The new asymmetrical gabled rear addition takes the place of a windowless dead end box that didn’t. A “Great kitchen”, open yet formally defined living and dining rooms, a generous master suite, and kid’s rooms with nooks and crannies, all make for a newly designed house that straddles old and new.
Structural Engineer: Gregory Paul Wallace SE
General Contractor: Cardea Building Co.
Photographer: Open Homes Photography
Find the right local pro for your project

The Transitional kitchen has 10' ceilings and features oversized wall cabinets that extend to the ceiling. Other features include a corner built-in pantry and unique WalkerZanger tile backsplash display.

Lincoln Barbour
Example of a mid-sized 1960s concrete floor and multicolored floor great room design in Portland
Example of a mid-sized 1960s concrete floor and multicolored floor great room design in Portland

Sponsored
Galena
Castle Wood Carpentry, Inc
Custom Craftsmanship & Construction Solutions in Franklin County

Mark Lohman
Beach style laundry room photo in Los Angeles with a side-by-side washer/dryer, open cabinets and white cabinets
Beach style laundry room photo in Los Angeles with a side-by-side washer/dryer, open cabinets and white cabinets

Example of a cottage master freestanding bathtub design in Burlington with an undermount sink, open cabinets, distressed cabinets, a wall-mount toilet and white walls

Lori Hamilton
Open concept kitchen - mid-sized coastal l-shaped porcelain tile and white floor open concept kitchen idea in Miami with recessed-panel cabinets, white cabinets, mosaic tile backsplash, stainless steel appliances, an island, quartz countertops and metallic backsplash
Open concept kitchen - mid-sized coastal l-shaped porcelain tile and white floor open concept kitchen idea in Miami with recessed-panel cabinets, white cabinets, mosaic tile backsplash, stainless steel appliances, an island, quartz countertops and metallic backsplash

Kids' room - mid-sized contemporary boy carpeted and green floor kids' room idea in Atlanta with multicolored walls

Photo by Ed Gohlich
Small traditional white one-story wood exterior home idea in San Diego with a shingle roof
Small traditional white one-story wood exterior home idea in San Diego with a shingle roof

Donna Dotan Photography Inc.
Transitional medium tone wood floor bedroom photo in New York with multicolored walls
Transitional medium tone wood floor bedroom photo in New York with multicolored walls

Photos by William Quarles.
Designed by Homeowner and Robert Paige Cabinetry.
Built by Robert Paige Cabinetry.
Inspiration for a large country l-shaped light wood floor eat-in kitchen remodel in Charleston with white cabinets, an island, marble countertops, white appliances, an undermount sink, gray backsplash, stone slab backsplash and shaker cabinets
Inspiration for a large country l-shaped light wood floor eat-in kitchen remodel in Charleston with white cabinets, an island, marble countertops, white appliances, an undermount sink, gray backsplash, stone slab backsplash and shaker cabinets
Home Design Ideas

Sponsored
Fourteen Thirty Renovation, LLC
Professional Remodelers in Franklin County Specializing Kitchen & Bath

Large transitional u-shaped dark wood floor and brown floor eat-in kitchen photo in Houston with white cabinets, white backsplash, stainless steel appliances, an island, a farmhouse sink, granite countertops, stone slab backsplash and recessed-panel cabinets

Emily Followill
Kitchen - transitional dark wood floor kitchen idea in Atlanta with shaker cabinets, white cabinets, white backsplash, subway tile backsplash and an island
Kitchen - transitional dark wood floor kitchen idea in Atlanta with shaker cabinets, white cabinets, white backsplash, subway tile backsplash and an island

Spacecrafting
Inspiration for a large timeless carpeted and beige floor home bar remodel in Minneapolis with glass-front cabinets, distressed cabinets and matchstick tile backsplash
Inspiration for a large timeless carpeted and beige floor home bar remodel in Minneapolis with glass-front cabinets, distressed cabinets and matchstick tile backsplash
72






























