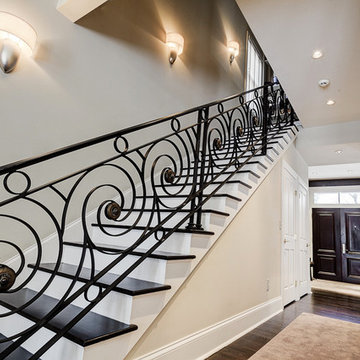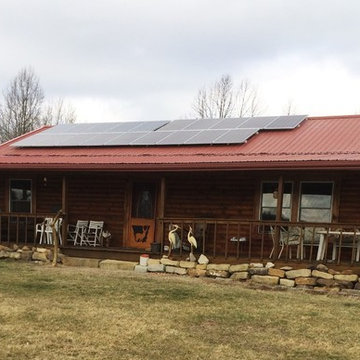Home Design Ideas

Country gray floor and double-sink bathroom photo in Seattle with shaker cabinets, white cabinets, gray walls, an undermount sink and gray countertops

The lovely primary bedroom feels modern, yet cozy. The custom octagon wall panels create a sophisticated atmosphere, while the chandelier and modern bedding add a punch of personality to the space. The lush landscape draws the eye to the expansive windows overlooking the backyard. The homeowner's favorite shade of aubergine adds depth to the mostly white space.

The indoor kitchen and dining room lead directly out to the outdoor kitchen and dining space. The screens on the outdoor space allows for the sliding door to remain open.
Find the right local pro for your project

Mid-sized trendy master gray tile and marble tile marble floor and gray floor bathroom photo in Austin with flat-panel cabinets, white cabinets, marble countertops, a hinged shower door, gray countertops and gray walls

Transitional open concept medium tone wood floor, brown floor, exposed beam and vaulted ceiling family room photo in Austin with gray walls, a standard fireplace, a stone fireplace and a media wall

True Spaces Photography
Transitional master gray tile and metal tile marble floor and gray floor bathroom photo in Detroit with shaker cabinets, white cabinets, white walls, an undermount sink, marble countertops, a hinged shower door and gray countertops
Transitional master gray tile and metal tile marble floor and gray floor bathroom photo in Detroit with shaker cabinets, white cabinets, white walls, an undermount sink, marble countertops, a hinged shower door and gray countertops

Example of a huge country light wood floor and brown floor open concept kitchen design in New York with a farmhouse sink, white cabinets, white backsplash, ceramic backsplash, stainless steel appliances, an island, white countertops and shaker cabinets

Each of the two custom vanities provide plenty of space for personal items as well as storage. Brushed gold mirrors, sconces, sink fittings, and hardware shine bright against the neutral grey wall and dark brown vanities.

Danish u-shaped concrete floor and gray floor kitchen photo in New York with an undermount sink, flat-panel cabinets, white backsplash, black appliances, a peninsula and black countertops

Kids' room - transitional gender-neutral carpeted and beige floor kids' room idea in Boston with white walls

Eat-in kitchen - mid-sized transitional u-shaped light wood floor and beige floor eat-in kitchen idea in Orange County with an undermount sink, recessed-panel cabinets, light wood cabinets, marble countertops, white backsplash, stone slab backsplash, paneled appliances, an island and white countertops

Very private backyard enclave
Photo of a contemporary partial sun side yard stone landscaping in DC Metro for summer.
Photo of a contemporary partial sun side yard stone landscaping in DC Metro for summer.

Example of a trendy black floor and double-sink bathroom design in Minneapolis with flat-panel cabinets, medium tone wood cabinets, white walls, an undermount sink and white countertops

Example of a trendy medium tone wood floor and brown floor great room design in Denver with brown walls

Bernard Andre
Inspiration for a large timeless l-shaped dark wood floor and brown floor open concept kitchen remodel in San Francisco with a farmhouse sink, recessed-panel cabinets, white cabinets, white backsplash, black appliances, an island, granite countertops and subway tile backsplash
Inspiration for a large timeless l-shaped dark wood floor and brown floor open concept kitchen remodel in San Francisco with a farmhouse sink, recessed-panel cabinets, white cabinets, white backsplash, black appliances, an island, granite countertops and subway tile backsplash

Custom cabinetry makes this marble topped vanity a standout piece. Paired with unique lighting features and hardware.
Jim Brady Architectural Photography
Home Design Ideas

Sponsored
Columbus, OH
Free consultation for landscape design!
Peabody Landscape Group
Franklin County's Reliable Landscape Design & Contracting

Inspiration for a contemporary vaulted ceiling entryway remodel in Minneapolis with white walls and a glass front door

It’s always a blessing when your clients become friends - and that’s exactly what blossomed out of this two-phase remodel (along with three transformed spaces!). These clients were such a joy to work with and made what, at times, was a challenging job feel seamless. This project consisted of two phases, the first being a reconfiguration and update of their master bathroom, guest bathroom, and hallway closets, and the second a kitchen remodel.
In keeping with the style of the home, we decided to run with what we called “traditional with farmhouse charm” – warm wood tones, cement tile, traditional patterns, and you can’t forget the pops of color! The master bathroom airs on the masculine side with a mostly black, white, and wood color palette, while the powder room is very feminine with pastel colors.
When the bathroom projects were wrapped, it didn’t take long before we moved on to the kitchen. The kitchen already had a nice flow, so we didn’t need to move any plumbing or appliances. Instead, we just gave it the facelift it deserved! We wanted to continue the farmhouse charm and landed on a gorgeous terracotta and ceramic hand-painted tile for the backsplash, concrete look-alike quartz countertops, and two-toned cabinets while keeping the existing hardwood floors. We also removed some upper cabinets that blocked the view from the kitchen into the dining and living room area, resulting in a coveted open concept floor plan.
Our clients have always loved to entertain, but now with the remodel complete, they are hosting more than ever, enjoying every second they have in their home.
---
Project designed by interior design studio Kimberlee Marie Interiors. They serve the Seattle metro area including Seattle, Bellevue, Kirkland, Medina, Clyde Hill, and Hunts Point.
For more about Kimberlee Marie Interiors, see here: https://www.kimberleemarie.com/
To learn more about this project, see here
https://www.kimberleemarie.com/kirkland-remodel-1

Open walnut vanity with brass faucets and a large alcove shower.
Photos by Chris Veith
Example of a mid-sized transitional master white tile porcelain tile and black floor alcove shower design in New York with shaker cabinets, medium tone wood cabinets, a two-piece toilet, beige walls, an undermount sink, quartzite countertops, a hinged shower door and white countertops
Example of a mid-sized transitional master white tile porcelain tile and black floor alcove shower design in New York with shaker cabinets, medium tone wood cabinets, a two-piece toilet, beige walls, an undermount sink, quartzite countertops, a hinged shower door and white countertops
1248



























