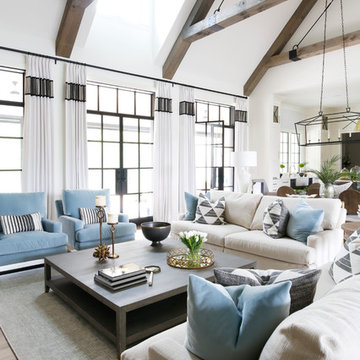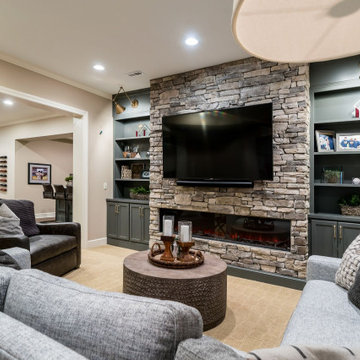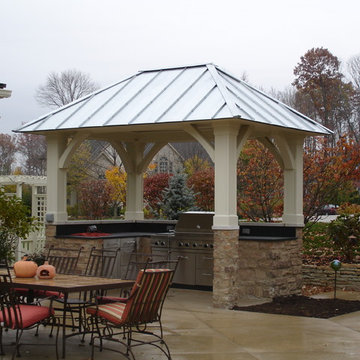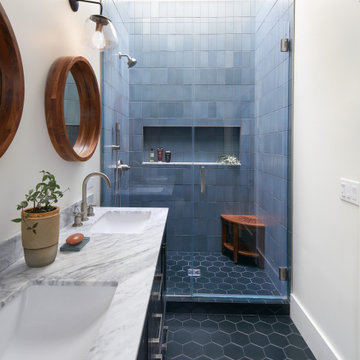Home Design Ideas

Example of a mid-sized classic 3/4 white tile and subway tile multicolored floor and ceramic tile bathroom design in Houston with a two-piece toilet, gray walls, black cabinets, an undermount sink, solid surface countertops and a hinged shower door

Example of a transitional open concept light wood floor living room design in Nashville with white walls

Inspiration for a small transitional bathroom remodel in Los Angeles with beaded inset cabinets, white cabinets, a two-piece toilet, gray walls, an undermount sink, quartzite countertops and a hinged shower door
Find the right local pro for your project

Jenn Baker
Large urban multicolored two-story mixed siding exterior home photo in Dallas
Large urban multicolored two-story mixed siding exterior home photo in Dallas

Staircase - mid-sized transitional wooden l-shaped staircase idea in New York with painted risers

Example of a cottage u-shaped beige floor dedicated laundry room design in Seattle with an undermount sink, shaker cabinets, blue cabinets, gray walls, a side-by-side washer/dryer and white countertops

Inspiration for a small 1950s white tile and ceramic tile porcelain tile, white floor and single-sink bathroom remodel in Portland with flat-panel cabinets, light wood cabinets, a one-piece toilet, gray walls, a vessel sink, quartz countertops, a hinged shower door, white countertops, a niche and a freestanding vanity

Sponsored
Columbus, OH
KP Designs Group
Franklin County's Unique and Creative Residential Interior Design Firm

Powder room - small coastal white tile and marble tile medium tone wood floor and brown floor powder room idea in Seattle with shaker cabinets, blue cabinets, gray walls, an undermount sink, quartz countertops and white countertops

the great room was enlarged to the south - past the medium toned wood post and beam is new space. the new addition helps shade the patio below while creating a more usable living space. To the right of the new fireplace was the existing front door. Now there is a graceful seating area to welcome visitors. The wood ceiling was reused from the existing home.
WoodStone Inc, General Contractor
Home Interiors, Cortney McDougal, Interior Design
Draper White Photography

Compact master bath remodel, with hair accessories plug ins, Swiss Alps Photography
Inspiration for a small timeless master beige tile and travertine tile travertine floor and multicolored floor walk-in shower remodel in Portland with raised-panel cabinets, medium tone wood cabinets, a wall-mount toilet, beige walls, an undermount sink, quartz countertops and a hinged shower door
Inspiration for a small timeless master beige tile and travertine tile travertine floor and multicolored floor walk-in shower remodel in Portland with raised-panel cabinets, medium tone wood cabinets, a wall-mount toilet, beige walls, an undermount sink, quartz countertops and a hinged shower door

Architect : CKA
Light grey stained cedar siding, stucco, I-beam posts at entry, and standing seam metal roof
Inspiration for a contemporary white two-story stucco exterior home remodel in San Francisco with a metal roof and a black roof
Inspiration for a contemporary white two-story stucco exterior home remodel in San Francisco with a metal roof and a black roof

Sponsored
Columbus, OH
Free consultation for landscape design!
Peabody Landscape Group
Franklin County's Reliable Landscape Design & Contracting

The simple use of black and white…classic, timeless, elegant. No better words could describe the renovation of this kitchen, dining room and seating area.
First, an amazing wall of custom cabinets was installed. The home’s 10’ ceilings provided a nice opportunity to stack up decorative glass cabinetry and highly crafted crown moldings on top, while maintaining a considerable amount of cabinetry just below it. The custom-made brush stroke finished cabinetry is highlighted by a chimney-style wood hood surround with leaded glass cabinets. Custom display cabinets with leaded glass also separate the kitchen from the dining room.
Next, the homeowner installed a 5’ x 14’ island finished in black. It houses the main sink with a pedal style control disposal, dishwasher, microwave, second bar sink, beverage center refrigerator and still has room to sit five to six people. The hardwood floor in the kitchen and family room matches the rest of the house.
The homeowner wanted to use a very selective white quartzite stone for counters and backsplash to add to the brightness of their kitchen. Contemporary chandeliers over the island are timeless and elegant. High end appliances covered by custom panels are part of this featured project, both to satisfy the owner’s needs and to implement the classic look desired for this kitchen.
Beautiful dining and living areas surround this kitchen. All done in a contemporary style to create a seamless design and feel the owner had in mind.

Inspiration for a country u-shaped medium tone wood floor and brown floor kitchen remodel in Seattle with a farmhouse sink, shaker cabinets, white cabinets, white backsplash, stainless steel appliances, an island and white countertops

Our clients dreamed of a timeless and classy master bathroom reminiscent of a high-end hotel or resort. They felt their existing bathroom was too large and outdated. We helped them create a space that was efficient and classic with neutral colors to provide a clean look that won’t go out of style.
Fun facts:
- The toilet opens automatically when you approach it, is self-cleaning, and has a seat warmer.
- The floors are heated.
- We created a 4” ledge around their sink for more space to store toiletries.
Home Design Ideas

Sponsored
Over 300 locations across the U.S.
Schedule Your Free Consultation
Ferguson Bath, Kitchen & Lighting Gallery
Ferguson Bath, Kitchen & Lighting Gallery

Modern master bathroom featuring large format Carrara porcelain tiles, herringbone marble flooring, and custom navy vanity.
Bathroom - mid-sized modern master multicolored tile and porcelain tile marble floor, gray floor and double-sink bathroom idea in Los Angeles with shaker cabinets, blue cabinets, marble countertops, a hinged shower door, white countertops and a freestanding vanity
Bathroom - mid-sized modern master multicolored tile and porcelain tile marble floor, gray floor and double-sink bathroom idea in Los Angeles with shaker cabinets, blue cabinets, marble countertops, a hinged shower door, white countertops and a freestanding vanity

Inspiration for a large cottage master ceramic tile, multicolored floor, double-sink and vaulted ceiling bathroom remodel in Grand Rapids with shaker cabinets, medium tone wood cabinets, green walls, an undermount sink, quartz countertops, white countertops, a niche and a built-in vanity

This master bath was dark and dated. Although a large space, the area felt small and obtrusive. By removing the columns and step up, widening the shower and creating a true toilet room I was able to give the homeowner a truly luxurious master retreat. (check out the before pictures at the end) The ceiling detail was the icing on the cake! It follows the angled wall of the shower and dressing table and makes the space seem so much larger than it is. The homeowners love their Nantucket roots and wanted this space to reflect that.
1936



























