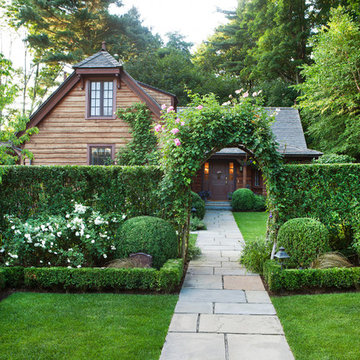Home

Architectural advisement, Interior Design, Custom Furniture Design & Art Curation by Chango & Co
Photography by Sarah Elliott
See the feature in Rue Magazine
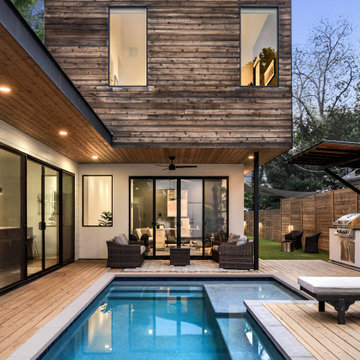
Living area of the house wraps around the pool, making it an integral part of the space.
Example of a trendy courtyard pool design in Austin
Example of a trendy courtyard pool design in Austin
Find the right local pro for your project

©Finished Basement Company
Large transitional beige floor home climbing wall photo in Denver with gray walls
Large transitional beige floor home climbing wall photo in Denver with gray walls
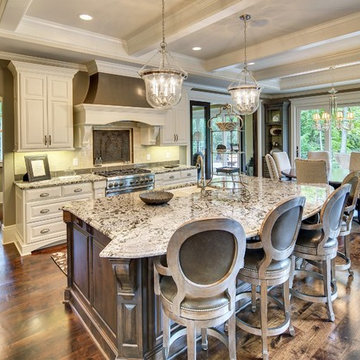
Inspiration for a transitional kitchen remodel in Minneapolis

Inspiration for a 1960s light wood floor and beige floor utility room remodel in Los Angeles with a single-bowl sink, flat-panel cabinets, light wood cabinets, multicolored walls, a side-by-side washer/dryer and white countertops
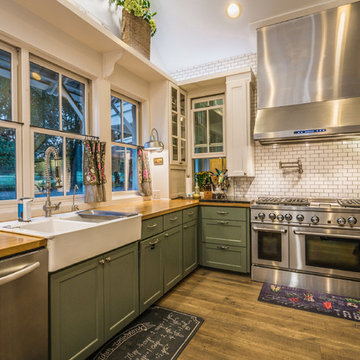
Inspiration for a country l-shaped medium tone wood floor kitchen remodel in Austin with a farmhouse sink, shaker cabinets, green cabinets, wood countertops, white backsplash, subway tile backsplash and stainless steel appliances

Inspiration for a country gender-neutral medium tone wood floor and brown floor walk-in closet remodel in Houston with open cabinets and white cabinets
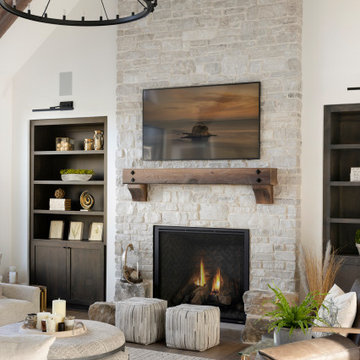
This warm and rustic home, set in the spacious Lakeview neighborhood, features incredible reclaimed wood accents from the vaulted ceiling beams connecting the great room and dining room to the wood mantel and other accents throughout.

Mudroom featuring custom industrial raw steel lockers with grilled door panels and wood bench surface. Custom designed & fabricated wood barn door with raw steel strap & rivet top panel. Decorative raw concrete floor tiles. View to kitchen & living rooms beyond.

The laundry area features a fun ceramic tile design with open shelving and storage above the machine space.
Example of a small country l-shaped dedicated laundry room design in Denver with open cabinets, brown cabinets, quartzite countertops, black backsplash, cement tile backsplash, gray walls, a side-by-side washer/dryer and white countertops
Example of a small country l-shaped dedicated laundry room design in Denver with open cabinets, brown cabinets, quartzite countertops, black backsplash, cement tile backsplash, gray walls, a side-by-side washer/dryer and white countertops

Inspiration for a mid-sized 1960s brown floor entryway remodel in Austin with white walls and a glass front door
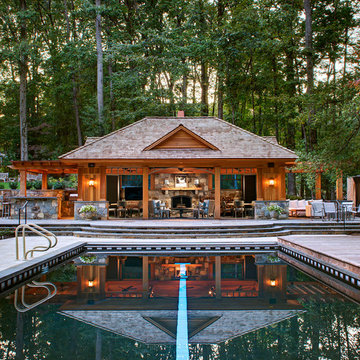
Anice Hoachlander/Hoachlander-Davis Photography
Example of a mountain style backyard rectangular pool house design in DC Metro
Example of a mountain style backyard rectangular pool house design in DC Metro
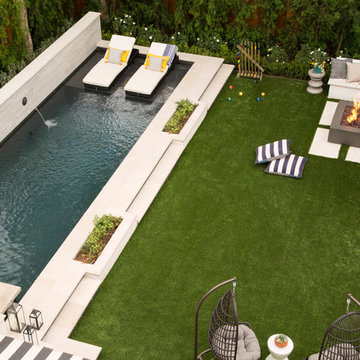
Meghan Bob Photography
Pool - large transitional backyard concrete paver and rectangular lap pool idea in Los Angeles
Pool - large transitional backyard concrete paver and rectangular lap pool idea in Los Angeles

Transitional kids' porcelain tile and gray floor bathroom photo in Atlanta with gray walls, quartz countertops, shaker cabinets and blue cabinets
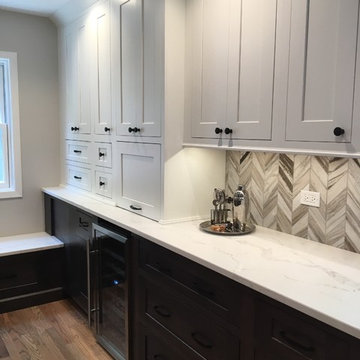
Small transitional medium tone wood floor and brown floor eat-in kitchen photo in Chicago with a farmhouse sink, shaker cabinets, gray cabinets, quartzite countertops, gray backsplash, stone tile backsplash, stainless steel appliances, no island and white countertops

Paul Owen of Owen Photo, http://owenphoto.net/.
Large elegant living room photo in Minneapolis with a wood stove
Large elegant living room photo in Minneapolis with a wood stove

When our client wanted the design of their master bath to honor their Japanese heritage and emulate a Japanese bathing experience, they turned to us. They had very specific needs and ideas they needed help with — including blending Japanese design elements with their traditional Northwest-style home. The shining jewel of the project? An Ofuro soaking tub where the homeowners could relax, contemplate and meditate.
To learn more about this project visit our website:
https://www.neilkelly.com/blog/project_profile/japanese-inspired-spa/
To learn more about Neil Kelly Design Builder, Byron Kellar:
https://www.neilkelly.com/designers/byron_kellar/
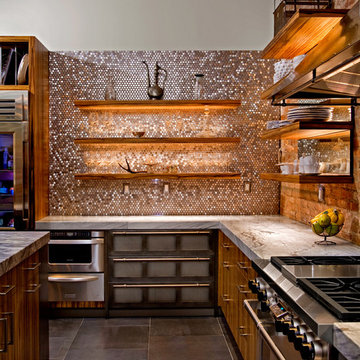
Beautiful NYC kitchen incorporates black limba wood, various metals, custom stainless steel cabinetry, reclaimed glass and many other industrial materials to create a stunning gem. LED lights on floating shelves provide wonderful accent lighting. This one of a kind custom kitchen was created through the combined energies of Threshold Interiors and Superior Woodcraft of Doylestown, Pa. Credits: Threshold Interiors, Superior Woodcraft - custom cabinetry, Photo Credit Randl Bye
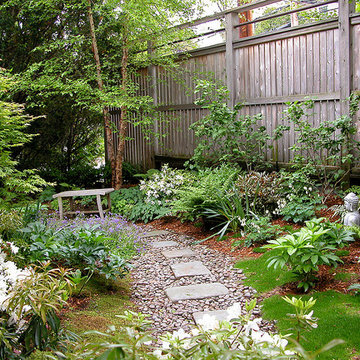
Design ideas for a mid-sized asian full sun backyard stone garden path in Boston for spring.
216






