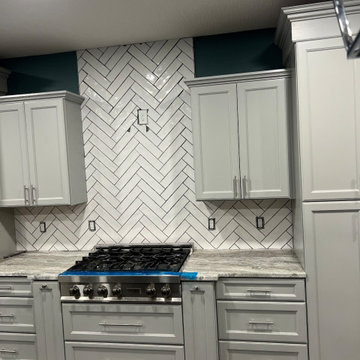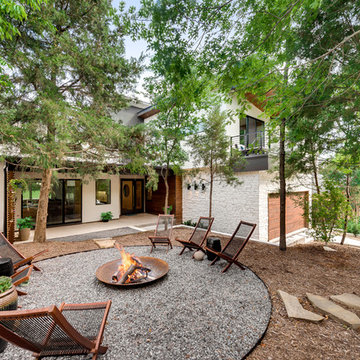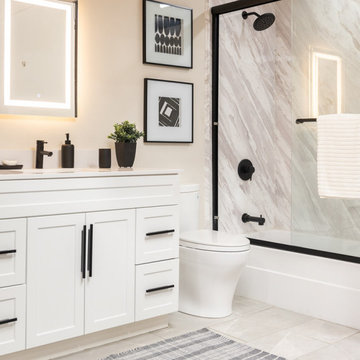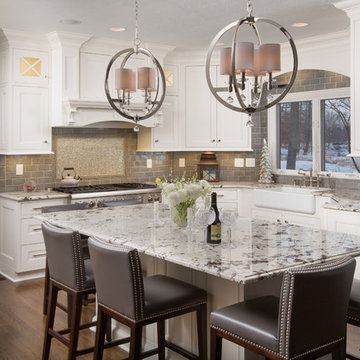Home Design Ideas

Inspiration for a country white two-story wood exterior home remodel in Chicago with a mixed material roof and a black roof

This Metrowest deck house kitchen was transformed into a lighter and more modern place to gather. Two toned shaker cabinetry by Executive Cabinetry, hood by Vent-a-Hood, Cambria countertops, various tile by Daltile.

What do teenager’s need most in their bedroom? Personalized space to make their own, a place to study and do homework, and of course, plenty of storage!
This teenage girl’s bedroom not only provides much needed storage and built in desk, but does it with clever interplay of millwork and three-dimensional wall design which provide niches and shelves for books, nik-naks, and all teenage things.
What do teenager’s need most in their bedroom? Personalized space to make their own, a place to study and do homework, and of course, plenty of storage!
This teenage girl’s bedroom not only provides much needed storage and built in desk, but does it with clever interplay of three-dimensional wall design which provide niches and shelves for books, nik-naks, and all teenage things. While keeping the architectural elements characterizing the entire design of the house, the interior designer provided millwork solution every teenage girl needs. Not only aesthetically pleasing but purely functional.
Along the window (a perfect place to study) there is a custom designed L-shaped desk which incorporates bookshelves above countertop, and large recessed into the wall bins that sit on wheels and can be pulled out from underneath the window to access the girl’s belongings. The multiple storage solutions are well hidden to allow for the beauty and neatness of the bedroom and of the millwork with multi-dimensional wall design in drywall. Black out window shades are recessed into the ceiling and prepare room for the night with a touch of a button, and architectural soffits with led lighting crown the room.
Cabinetry design by the interior designer is finished in bamboo material and provides warm touch to this light bedroom. Lower cabinetry along the TV wall are equipped with combination of cabinets and drawers and the wall above the millwork is framed out and finished in drywall. Multiple niches and 3-dimensional planes offer interest and more exposed storage. Soft carpeting complements the room giving it much needed acoustical properties and adds to the warmth of this bedroom. This custom storage solution is designed to flow with the architectural elements of the room and the rest of the house.
Photography: Craig Denis
Find the right local pro for your project

A dining room with impact! This is the first room one sees when entering this home, so impact was important. Blue flamestitch wallcovering above a 7 feet high wainscoting blends with leather side chairs and blue velvet captain's chairs. The custom dining table is walnut with a brass base. Anchoring the area is a modern patterned gray area rug and a brass and glass sputnik light fixture crowns the tray ceiling.
Photo: Stephen Allen

Katie Nixon Photography, Caitlin Wilson Design
Example of a trendy black floor mudroom design in Dallas with blue walls
Example of a trendy black floor mudroom design in Dallas with blue walls

Description: Interior Design by Neal Stewart Designs ( http://nealstewartdesigns.com/). Architecture by Stocker Hoesterey Montenegro Architects ( http://www.shmarchitects.com/david-stocker-1/). Built by Coats Homes (www.coatshomes.com). Photography by Costa Christ Media ( https://www.costachrist.com/).
Others who worked on this project: Stocker Hoesterey Montenegro

Bathroom - mid-sized country master white tile and subway tile porcelain tile and black floor bathroom idea in Seattle with shaker cabinets, light wood cabinets, a one-piece toilet, white walls, an undermount sink, a hinged shower door, white countertops and quartz countertops

Sponsored
Westerville, OH
Remodel Repair Construction
Industry Leading General Contractors in Westerville

Andrea Rugg
Double shower - large traditional master white tile and subway tile ceramic tile and multicolored floor double shower idea in Los Angeles with medium tone wood cabinets, white walls, an undermount sink, a hinged shower door, a two-piece toilet, marble countertops and flat-panel cabinets
Double shower - large traditional master white tile and subway tile ceramic tile and multicolored floor double shower idea in Los Angeles with medium tone wood cabinets, white walls, an undermount sink, a hinged shower door, a two-piece toilet, marble countertops and flat-panel cabinets

Entry renovation. Architecture, Design & Construction by USI Design & Remodeling.
Staircase - large traditional wooden l-shaped wood railing and wainscoting staircase idea in Dallas with wooden risers
Staircase - large traditional wooden l-shaped wood railing and wainscoting staircase idea in Dallas with wooden risers

Example of a trendy backyard gravel patio design in Dallas with a fire pit and no cover

Grey shaker cabinets by Dura Supreme and the pipe shelving to hang clothes give this space a rustic, industrial feel. Plenty of room for laundry with tilt out hampers, counter space for folding and drying rack. Photography by Beth Singer.

Tony Soluri Photography
Example of a trendy backyard outdoor kitchen deck design in Chicago
Example of a trendy backyard outdoor kitchen deck design in Chicago

Custom built vanity
Mid-sized trendy master white tile and ceramic tile marble floor and gray floor corner shower photo in Chicago with furniture-like cabinets, white cabinets, a two-piece toilet, blue walls, an undermount sink, tile countertops, a hinged shower door and black countertops
Mid-sized trendy master white tile and ceramic tile marble floor and gray floor corner shower photo in Chicago with furniture-like cabinets, white cabinets, a two-piece toilet, blue walls, an undermount sink, tile countertops, a hinged shower door and black countertops

This is an example of a mid-sized traditional partial sun backyard stone and stone fence garden path in Boston.

A new ensuite created in what was the old box bedroom
Example of a small trendy master yellow tile and ceramic tile black floor and single-sink bathroom design in London with white cabinets and a pedestal sink
Example of a small trendy master yellow tile and ceramic tile black floor and single-sink bathroom design in London with white cabinets and a pedestal sink

This beautiful custom home built by Bowlin Built and designed by Boxwood Avenue in the Reno Tahoe area features creamy walls painted with Benjamin Moore's Swiss Coffee and white oak custom cabinetry. With beautiful granite and marble countertops and handmade backsplash. The dark stained island creates a two-toned kitchen with lovely European oak wood flooring and a large double oven range with a custom hood above!
Home Design Ideas

Very private backyard enclave waterfall
Design ideas for a contemporary partial sun backyard stone landscaping in DC Metro for summer.
Design ideas for a contemporary partial sun backyard stone landscaping in DC Metro for summer.

Inspiration for a large rustic l-shaped dark wood floor and brown floor eat-in kitchen remodel in Other with shaker cabinets, white cabinets, stainless steel appliances, an island, black countertops, an undermount sink, granite countertops, white backsplash and window backsplash

Example of a mid-sized transitional l-shaped medium tone wood floor and brown floor kitchen design in DC Metro with a farmhouse sink, raised-panel cabinets, white cabinets, quartz countertops, white backsplash, subway tile backsplash, stainless steel appliances and white countertops
3096



























