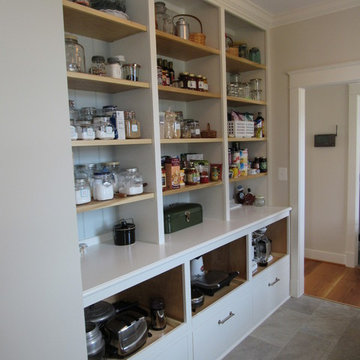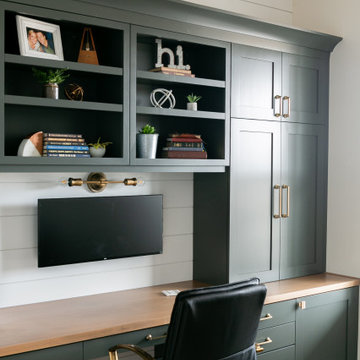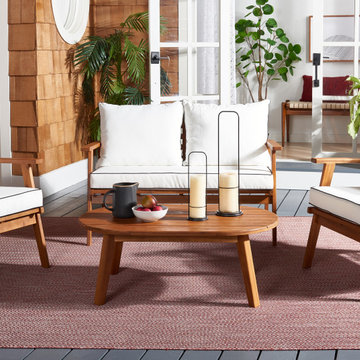Home Design Ideas
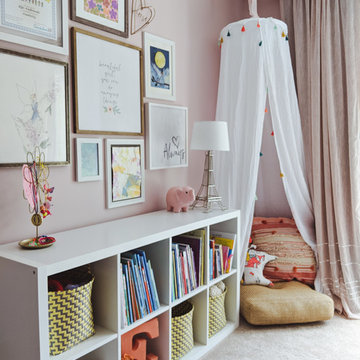
Sweet little girl's room that fits her perfectly at a young age but will transition well with her as she grows. Includes spaces for her to get cozy, be creative, and display all of her favorite treasures.

This 6,500-square-foot one-story vacation home overlooks a golf course with the San Jacinto mountain range beyond. In the master bath, silver travertine from Tuscany lines the walls, the tub is a Claudio Silvestrin design by Boffi, and the tub filler and shower fittings are by Dornbracht.
Builder: Bradshaw Construction
Architect: Marmol Radziner
Interior Design: Sophie Harvey
Landscape: Madderlake Designs
Photography: Roger Davies
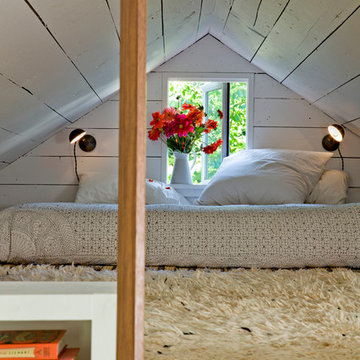
The ceiling was opened up in the main space, but the bathroom and bedroom have lower ceilings to accommodate the parent’s sleeping loft above, accessible by a walnut ladder. Photo by Lincoln Barbour.
Find the right local pro for your project
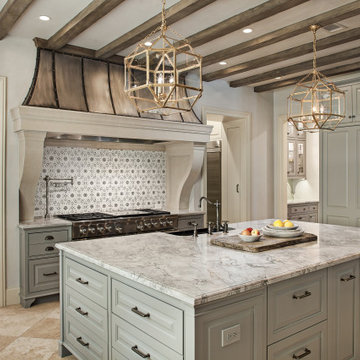
Renovated kitchen with distressed timber beams and plaster walls & ceiling. Huge, custom vent hood made of hand carved limestone blocks and distressed metal cowl with straps & rivets. Countertop mounted pot filler at 60 inch wide pro range with mosaic tile backsplash. All appliances concealed behind wood panels. View to custom steel barn door at Laundry beyond.
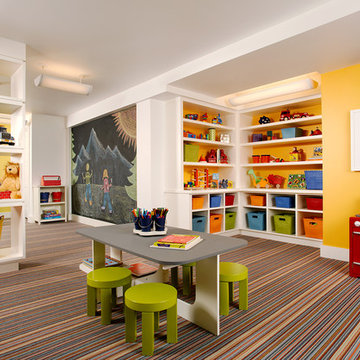
Pat Sudmeier
Playroom - large traditional gender-neutral carpeted and multicolored floor playroom idea in Denver with yellow walls
Playroom - large traditional gender-neutral carpeted and multicolored floor playroom idea in Denver with yellow walls
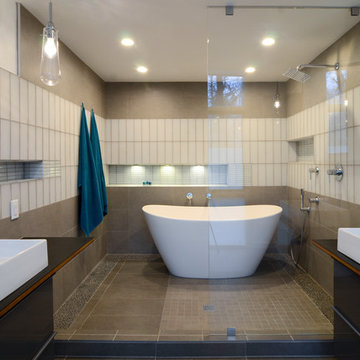
Example of a large minimalist master gray tile and ceramic tile ceramic tile and gray floor bathroom design in Raleigh with flat-panel cabinets, gray cabinets, a wall-mount toilet, white walls, a vessel sink and wood countertops
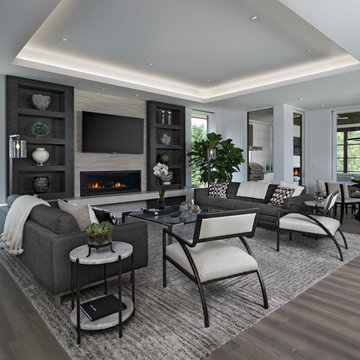
The spacious great room in this home, completed in 2017, is open to the kitchen and features a linear fireplace on a floating honed limestone hearth, supported by hidden steel brackets, extending the full width between the two floor to ceiling windows. The custom oak shelving forms a display case with individual lights for each section allowing the homeowners to showcase favorite art objects. The ceiling features a step and hidden LED cove lighting to provide a visual separation for this area from the adjacent kitchen and informal dining areas. The rug and furniture were selected by the homeowners for everyday comfort as this is the main TV watching and hangout room in the home. A casual dining area provides seating for 6 or more and can also function as a game table. In the background is the 3 seasons room accessed by a floor-to-ceiling sliding door that opens 2/3 to provide easy flow for entertaining.
Reload the page to not see this specific ad anymore
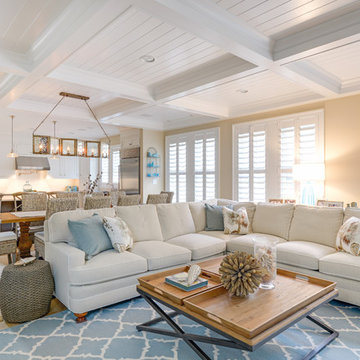
Beach style open concept light wood floor living room photo in Other with beige walls

The children's bathroom has playful wallpaper and a custom designed vanity that integrates into the wainscot around the room. Interior Design by Ashley Whitakker.

Photo by Tina Witherspoon.
Example of a mid-sized trendy open concept and formal light wood floor and beige floor living room design in Seattle with white walls, a standard fireplace and a concrete fireplace
Example of a mid-sized trendy open concept and formal light wood floor and beige floor living room design in Seattle with white walls, a standard fireplace and a concrete fireplace

Jessie Preza Photography
Example of a large trendy multicolored two-story wood house exterior design in Jacksonville with a metal roof and a hip roof
Example of a large trendy multicolored two-story wood house exterior design in Jacksonville with a metal roof and a hip roof
Reload the page to not see this specific ad anymore
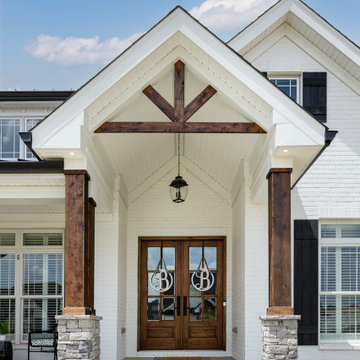
Built by Unbridled Homes in Louisville, KY.
(502) 203-1899
info@UnbridledHomes.com
Example of a cottage white brick exterior home design in Louisville
Example of a cottage white brick exterior home design in Louisville

This step-down family room features a coffered ceiling and a fireplace with a black slate hearth. We made the fireplace’s surround and mantle to match the raised paneled doors on the built-in storage cabinets on the right. For a unified look and to create a subtle focal point, we added moulding to the rest of the wall and above the fireplace.
Sleek and contemporary, this beautiful home is located in Villanova, PA. Blue, white and gold are the palette of this transitional design. With custom touches and an emphasis on flow and an open floor plan, the renovation included the kitchen, family room, butler’s pantry, mudroom, two powder rooms and floors.
Rudloff Custom Builders has won Best of Houzz for Customer Service in 2014, 2015 2016, 2017 and 2019. We also were voted Best of Design in 2016, 2017, 2018, 2019 which only 2% of professionals receive. Rudloff Custom Builders has been featured on Houzz in their Kitchen of the Week, What to Know About Using Reclaimed Wood in the Kitchen as well as included in their Bathroom WorkBook article. We are a full service, certified remodeling company that covers all of the Philadelphia suburban area. This business, like most others, developed from a friendship of young entrepreneurs who wanted to make a difference in their clients’ lives, one household at a time. This relationship between partners is much more than a friendship. Edward and Stephen Rudloff are brothers who have renovated and built custom homes together paying close attention to detail. They are carpenters by trade and understand concept and execution. Rudloff Custom Builders will provide services for you with the highest level of professionalism, quality, detail, punctuality and craftsmanship, every step of the way along our journey together.
Specializing in residential construction allows us to connect with our clients early in the design phase to ensure that every detail is captured as you imagined. One stop shopping is essentially what you will receive with Rudloff Custom Builders from design of your project to the construction of your dreams, executed by on-site project managers and skilled craftsmen. Our concept: envision our client’s ideas and make them a reality. Our mission: CREATING LIFETIME RELATIONSHIPS BUILT ON TRUST AND INTEGRITY.
Photo Credit: Linda McManus Images
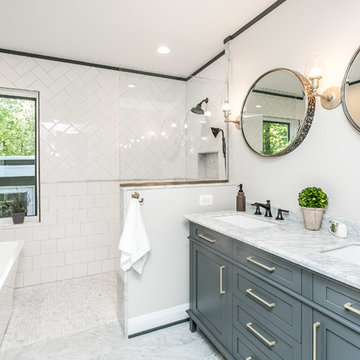
Bathroom - transitional master white tile and subway tile marble floor and gray floor bathroom idea in Baltimore with shaker cabinets, gray cabinets, white walls, marble countertops, an undermount sink and gray countertops
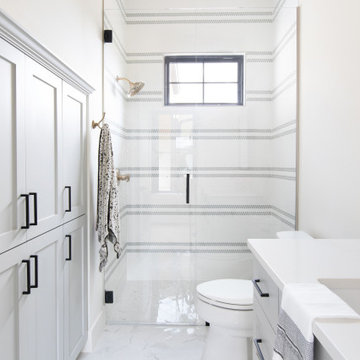
Inspiration for a farmhouse white tile and mosaic tile white floor alcove shower remodel in Austin with recessed-panel cabinets, gray cabinets, white walls, an undermount sink, a hinged shower door and white countertops
Home Design Ideas
Reload the page to not see this specific ad anymore
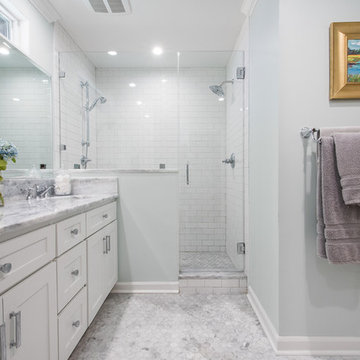
Tyler Davidson
Example of a mid-sized classic master white tile and subway tile mosaic tile floor alcove shower design in Charleston with shaker cabinets, white cabinets, an undermount sink, blue walls, marble countertops and a hinged shower door
Example of a mid-sized classic master white tile and subway tile mosaic tile floor alcove shower design in Charleston with shaker cabinets, white cabinets, an undermount sink, blue walls, marble countertops and a hinged shower door

Small transitional bathroom photo in Los Angeles with white cabinets, a two-piece toilet, beige walls, an undermount sink, quartzite countertops, a hinged shower door and recessed-panel cabinets

This flip up and slide in appliance garage door allows for easy access and storage of countertop applainces.
Olson Photographic, LLC
Eat-in kitchen - large contemporary u-shaped dark wood floor eat-in kitchen idea in DC Metro with an undermount sink, shaker cabinets, white cabinets, marble countertops, white backsplash, stainless steel appliances, an island and marble backsplash
Eat-in kitchen - large contemporary u-shaped dark wood floor eat-in kitchen idea in DC Metro with an undermount sink, shaker cabinets, white cabinets, marble countertops, white backsplash, stainless steel appliances, an island and marble backsplash
126


























