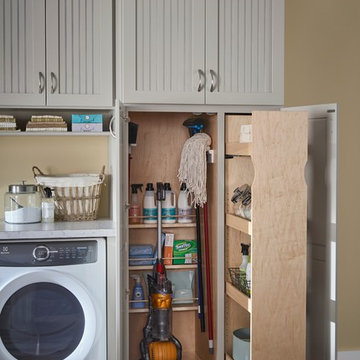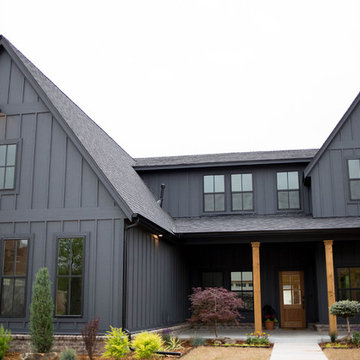Home Design Ideas

Example of a large trendy master medium tone wood floor and brown floor bedroom design in Phoenix with gray walls

Mid-sized minimalist master light wood floor and white floor bedroom photo in Miami with beige walls

Custom board and batten designed and installed in this master bedroom.
Mid-sized country master carpeted, beige floor and tray ceiling bedroom photo in Austin with blue walls and no fireplace
Mid-sized country master carpeted, beige floor and tray ceiling bedroom photo in Austin with blue walls and no fireplace
Find the right local pro for your project

Master Bed/Bath Remodel
Example of a small trendy master ceramic tile and blue tile terrazzo floor and white floor bathroom design in Austin with a hinged shower door, beige walls and a niche
Example of a small trendy master ceramic tile and blue tile terrazzo floor and white floor bathroom design in Austin with a hinged shower door, beige walls and a niche

Set upon an oversized and highly sought-after creekside lot in Brentwood, this two story home and full guest home exude a casual, contemporary farmhouse style and vibe. The main residence boasts 5 bedrooms and 5.5 bathrooms, each ensuite with thoughtful touches that accentuate the home’s overall classic finishes. The master retreat opens to a large balcony overlooking the yard accented by mature bamboo and palms. Other features of the main house include European white oak floors, recessed lighting, built in speaker system, attached 2-car garage and a laundry room with 2 sets of state-of-the-art Samsung washers and dryers. The bedroom suite on the first floor enjoys its own entrance, making it ideal for guests. The open concept kitchen features Calacatta marble countertops, Wolf appliances, wine storage, dual sinks and dishwashers and a walk-in butler’s pantry. The loggia is accessed via La Cantina bi-fold doors that fully open for year-round alfresco dining on the terrace, complete with an outdoor fireplace. The wonderfully imagined yard contains a sparkling pool and spa and a crisp green lawn and lovely deck and patio areas. Step down further to find the detached guest home, which was recognized with a Decade Honor Award by the Los Angeles Chapter of the AIA in 2006, and, in fact, was a frequent haunt of Frank Gehry who inspired its cubist design. The guest house has a bedroom and bathroom, living area, a newly updated kitchen and is surrounded by lush landscaping that maximizes its creekside setting, creating a truly serene oasis.

Inspiration for a transitional dark wood floor and brown floor living room remodel in Minneapolis with beige walls, a standard fireplace and a stone fireplace

Angle Eye Photography
Mid-sized farmhouse brick floor and red floor sunroom photo in Philadelphia with a skylight
Mid-sized farmhouse brick floor and red floor sunroom photo in Philadelphia with a skylight

Lakeside outdoor living at its finest
This is an example of a large coastal full sun and rock side yard stone landscaping in Boston.
This is an example of a large coastal full sun and rock side yard stone landscaping in Boston.

Builder: Pillar Homes
Bedroom - mid-sized traditional master carpeted and beige floor bedroom idea in Minneapolis with gray walls
Bedroom - mid-sized traditional master carpeted and beige floor bedroom idea in Minneapolis with gray walls

Seating area featuring built in bench seating and plenty of natural light. Table top is made of reclaimed lumber done by Longleaf Lumber. The bottom table legs are reclaimed Rockford Lathe Legs.

Free ebook, Creating the Ideal Kitchen. DOWNLOAD NOW
Our clients and their three teenage kids had outgrown the footprint of their existing home and felt they needed some space to spread out. They came in with a couple of sets of drawings from different architects that were not quite what they were looking for, so we set out to really listen and try to provide a design that would meet their objectives given what the space could offer.
We started by agreeing that a bump out was the best way to go and then decided on the size and the floor plan locations of the mudroom, powder room and butler pantry which were all part of the project. We also planned for an eat-in banquette that is neatly tucked into the corner and surrounded by windows providing a lovely spot for daily meals.
The kitchen itself is L-shaped with the refrigerator and range along one wall, and the new sink along the exterior wall with a large window overlooking the backyard. A large island, with seating for five, houses a prep sink and microwave. A new opening space between the kitchen and dining room includes a butler pantry/bar in one section and a large kitchen pantry in the other. Through the door to the left of the main sink is access to the new mudroom and powder room and existing attached garage.
White inset cabinets, quartzite countertops, subway tile and nickel accents provide a traditional feel. The gray island is a needed contrast to the dark wood flooring. Last but not least, professional appliances provide the tools of the trade needed to make this one hardworking kitchen.
Designed by: Susan Klimala, CKD, CBD
Photography by: Mike Kaskel
For more information on kitchen and bath design ideas go to: www.kitchenstudio-ge.com

Large trendy formal and enclosed light wood floor and beige floor living room photo in San Francisco with beige walls, a tile fireplace, a ribbon fireplace and no tv

The epitome of relaxation, this shower offers the answer to day-time stress! With 6 body sprays, fixed and hand-held shower heads, as well as a rain shower head and steam unit, this homeowner can wash away the tensions of the day. Easy to clean, large-scale porcelain tile walls, along with the pebble shower floor and glass mosaic tiles, add to the ambiance of privacy and luxury.
Home Design Ideas

This home exterior has Cedar Shake siding in Sherwin Williams 2851 Sage Green Light stain color with cedar trim and natural stone accents. The windows are Coconut Cream colored Marvin Windows, accented by simulated divided light grills. The door is Benjamin Moore Country Redwood. The shingles are CertainTeed Landmark Weatherwood .

Large farmhouse medium tone wood floor and brown floor kitchen pantry photo in Richmond with white cabinets, wood countertops, white backsplash, subway tile backsplash, brown countertops, a farmhouse sink, stainless steel appliances, an island and shaker cabinets

Charlotte Imagery
Kitchen - transitional u-shaped medium tone wood floor and brown floor kitchen idea in Charlotte with shaker cabinets, white cabinets, white backsplash, stainless steel appliances, an island and white countertops
Kitchen - transitional u-shaped medium tone wood floor and brown floor kitchen idea in Charlotte with shaker cabinets, white cabinets, white backsplash, stainless steel appliances, an island and white countertops
84




























