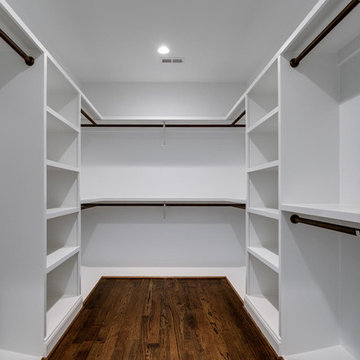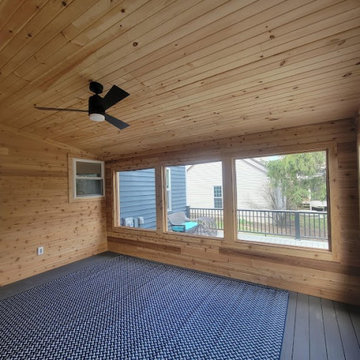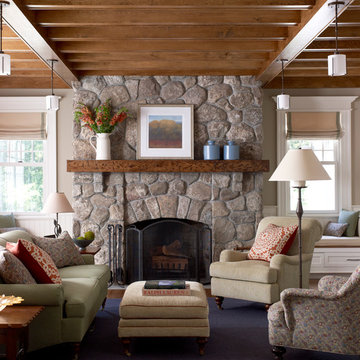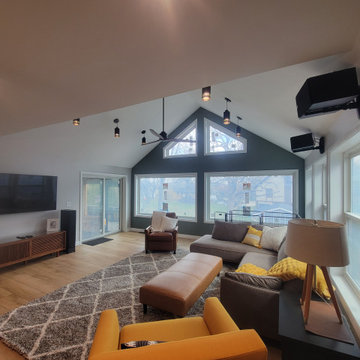Home Design Ideas

Picture Perfect House
Family room - large transitional open concept dark wood floor and brown floor family room idea in Chicago with gray walls
Family room - large transitional open concept dark wood floor and brown floor family room idea in Chicago with gray walls

In this asymmetrical dining room, the unused niche is now the home for a custom modern two-tone bar, featuring natural walnut and rift-cut oak with a deep java stain. The natural walnut cabinetry highlights carved integrated pulls and a backsplash with an unexpected random wave pattern. The java stained framing and interior lighting create drama. The cabinet base houses two refrigerators and generous liquor drawers, with rich modern satin bronze hardware. This custom bar brings high function and a unique modern element to our traditional New England home.

Basement bar with wood backsplash and full sized fridge. Sculptural wine rack and contemporary floating shelves for glassware.
Photography by Spacecrafting
Find the right local pro for your project

Eat-in kitchen - large transitional u-shaped medium tone wood floor and brown floor eat-in kitchen idea in DC Metro with an undermount sink, recessed-panel cabinets, white cabinets, quartz countertops, white backsplash, ceramic backsplash, stainless steel appliances, an island and white countertops
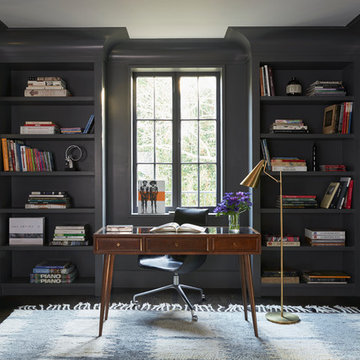
Dominique Vorillon
Study room - transitional freestanding desk cork floor study room idea in Los Angeles with gray walls
Study room - transitional freestanding desk cork floor study room idea in Los Angeles with gray walls

Example of a large classic brick floor and red floor sunroom design in Atlanta with a standard ceiling

Inspiration for a mid-sized cottage l-shaped limestone floor and white floor kitchen remodel in Columbus with blue cabinets, quartzite countertops, white backsplash, mosaic tile backsplash, stainless steel appliances, no island, white countertops and a single-bowl sink
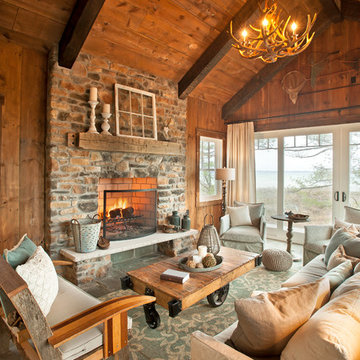
Sponsored
Westerville, OH
T. Walton Carr, Architects
Franklin County's Preferred Architectural Firm | Best of Houzz Winner
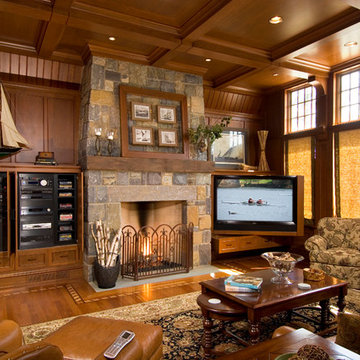
Photos by Randall Perry Photography
Elegant medium tone wood floor family room photo in New York with brown walls, a standard fireplace, a stone fireplace and a media wall
Elegant medium tone wood floor family room photo in New York with brown walls, a standard fireplace, a stone fireplace and a media wall
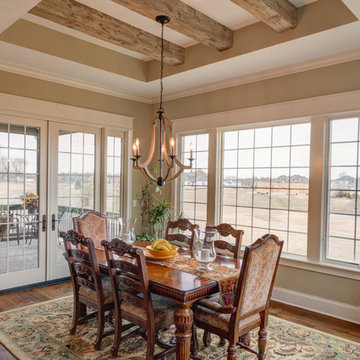
The kitchen table has a perfect view of the golf course and great exposed wooden beams in the ceiling.
Photo Credit: Tom Graham
Inspiration for a large timeless brown floor and dark wood floor kitchen/dining room combo remodel in Indianapolis with beige walls and no fireplace
Inspiration for a large timeless brown floor and dark wood floor kitchen/dining room combo remodel in Indianapolis with beige walls and no fireplace

This is the renovated design which highlights the vaulted ceiling that projects through to the exterior.
Small mid-century modern gray one-story concrete fiberboard and clapboard house exterior photo in Chicago with a hip roof, a shingle roof and a gray roof
Small mid-century modern gray one-story concrete fiberboard and clapboard house exterior photo in Chicago with a hip roof, a shingle roof and a gray roof

Alan Blakely
Large trendy open concept dark wood floor and brown floor family room photo in Salt Lake City with beige walls, a standard fireplace, a wall-mounted tv and a concrete fireplace
Large trendy open concept dark wood floor and brown floor family room photo in Salt Lake City with beige walls, a standard fireplace, a wall-mounted tv and a concrete fireplace

Charles Lauersdorf
Realty Pro Shots
Living room - contemporary open concept dark wood floor and brown floor living room idea in Orange County with gray walls, a ribbon fireplace, a tile fireplace and a media wall
Living room - contemporary open concept dark wood floor and brown floor living room idea in Orange County with gray walls, a ribbon fireplace, a tile fireplace and a media wall

Example of a large trendy formal and open concept dark wood floor and brown floor living room design in Chicago with white walls, a standard fireplace and a stone fireplace

Large transitional women's carpeted and gray floor walk-in closet photo in Atlanta with white cabinets and recessed-panel cabinets
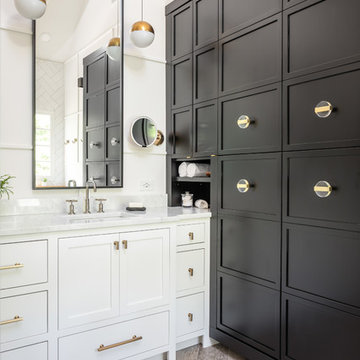
Bob Fortner Photography
Bathroom - mid-sized country master white tile and ceramic tile porcelain tile and brown floor bathroom idea in Raleigh with recessed-panel cabinets, white cabinets, a two-piece toilet, white walls, an undermount sink, marble countertops, a hinged shower door and white countertops
Bathroom - mid-sized country master white tile and ceramic tile porcelain tile and brown floor bathroom idea in Raleigh with recessed-panel cabinets, white cabinets, a two-piece toilet, white walls, an undermount sink, marble countertops, a hinged shower door and white countertops
Home Design Ideas
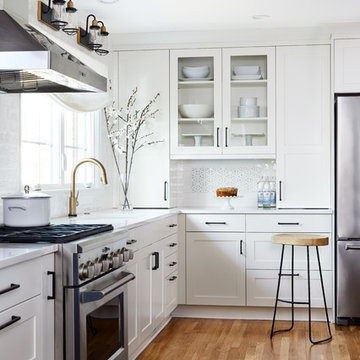
Before renovating, this bright and airy family kitchen was small, cramped and dark. The dining room was being used for spillover storage, and there was hardly room for two cooks in the kitchen. By knocking out the wall separating the two rooms, we created a large kitchen space with plenty of storage, space for cooking and baking, and a gathering table for kids and family friends. The dark navy blue cabinets set apart the area for baking, with a deep, bright counter for cooling racks, a tiled niche for the mixer, and pantries dedicated to baking supplies. The space next to the beverage center was used to create a beautiful eat-in dining area with an over-sized pendant and provided a stunning focal point visible from the front entry. Touches of brass and iron are sprinkled throughout and tie the entire room together.
Photography by Stacy Zarin

We removed the long wall of mirrors and moved the tub into the empty space at the left end of the vanity. We replaced the carpet with a beautiful and durable Luxury Vinyl Plank. We simply refaced the double vanity with a shaker style.

Inspiration for a farmhouse limestone floor and brown floor powder room remodel in San Diego with furniture-like cabinets, medium tone wood cabinets, white walls, a vessel sink, wood countertops and brown countertops
100

























