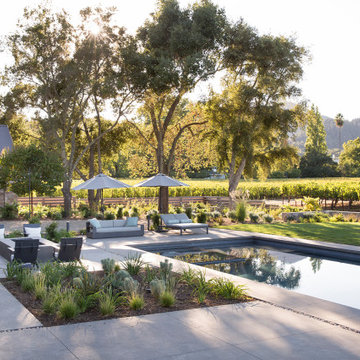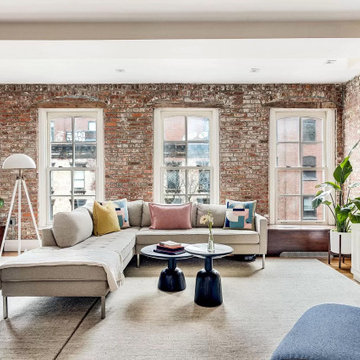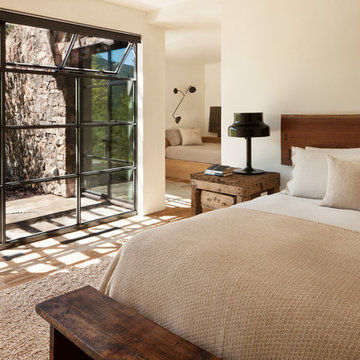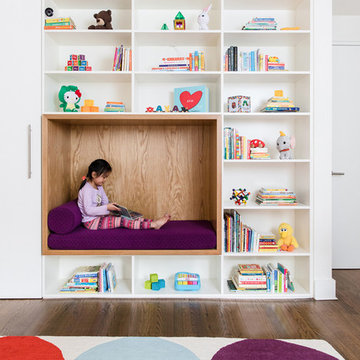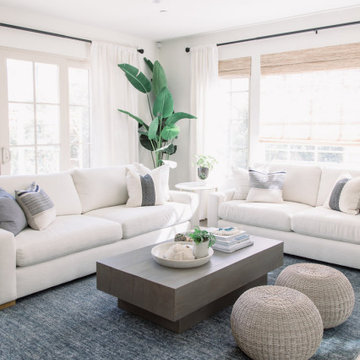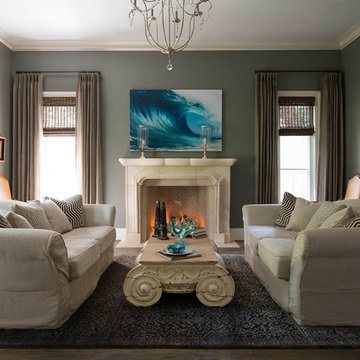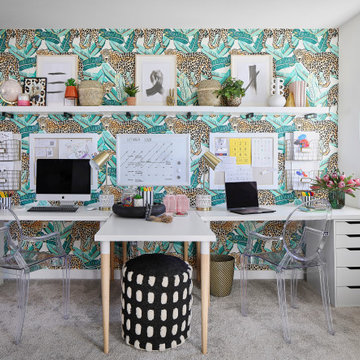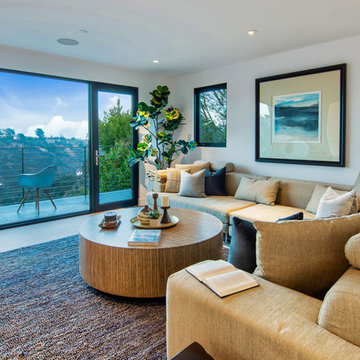Home Design Ideas

The airy bathroom features Emser's Craft White 3x12 subway tile on the walls and steam shower area, Casa Vita Bella's Marengo porcelain floor tiles (both from Spazio LA Tile Gallery), Kohler plumbing fixtures, a new freestanding tub and an accent shiplap wall behind the Restoration Hardware vanity.
Find the right local pro for your project

Marble master bathroom featuring a black and gold double vanity and a backlit statement mirror. Brass fixtures and accents finish the look.
Transitional marble tile double-sink bathroom photo in Other with shaker cabinets, black cabinets, white walls, quartz countertops, a hinged shower door, white countertops, a niche and a built-in vanity
Transitional marble tile double-sink bathroom photo in Other with shaker cabinets, black cabinets, white walls, quartz countertops, a hinged shower door, white countertops, a niche and a built-in vanity

Example of a large mid-century modern gray one-story mixed siding house exterior design in Denver with a shed roof
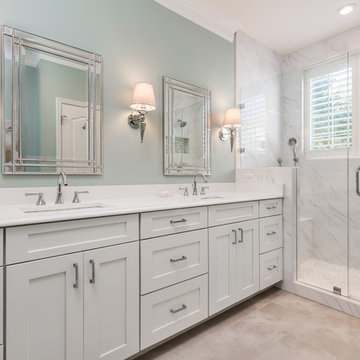
Renee Alexander
Example of a small transitional master white tile and marble tile porcelain tile and beige floor alcove shower design in DC Metro with shaker cabinets, gray cabinets, a two-piece toilet, an undermount sink, quartz countertops, a hinged shower door, gray walls and white countertops
Example of a small transitional master white tile and marble tile porcelain tile and beige floor alcove shower design in DC Metro with shaker cabinets, gray cabinets, a two-piece toilet, an undermount sink, quartz countertops, a hinged shower door, gray walls and white countertops
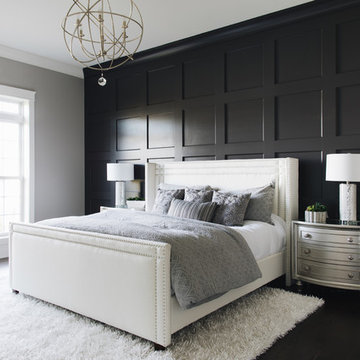
Bedroom - transitional black floor bedroom idea in Chicago with black walls
Reload the page to not see this specific ad anymore
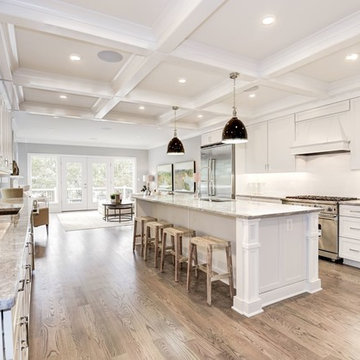
Mid-sized transitional galley medium tone wood floor and brown floor open concept kitchen photo in DC Metro with an undermount sink, shaker cabinets, white cabinets, granite countertops, white backsplash, ceramic backsplash, stainless steel appliances, an island and beige countertops

Mid-sized transitional u-shaped light wood floor and beige floor eat-in kitchen photo in Orange County with an undermount sink, recessed-panel cabinets, light wood cabinets, marble countertops, white backsplash, stone slab backsplash, paneled appliances, an island and white countertops
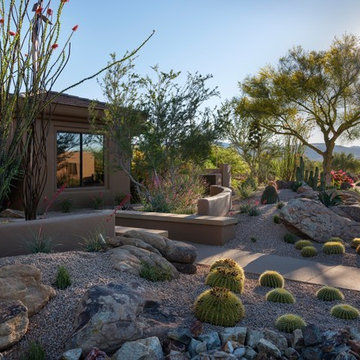
Design ideas for a mid-sized southwestern drought-tolerant and desert front yard gravel landscaping in Phoenix.
Reload the page to not see this specific ad anymore

Mid-sized transitional l-shaped slate floor open concept kitchen photo in Philadelphia with a farmhouse sink, shaker cabinets, white cabinets, white backsplash, subway tile backsplash, stainless steel appliances, an island and marble countertops
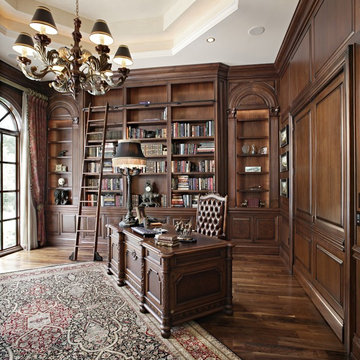
These library cabinets are truly elegant, featuring fluted pilasters with carved capitals and an arched applied molding with raised burl panels on the upper frame. The lower door panels also have walnut burl. The room is completed with matching wainscoting, interior door pair door case, base mold, and crown.
Home Design Ideas
Reload the page to not see this specific ad anymore
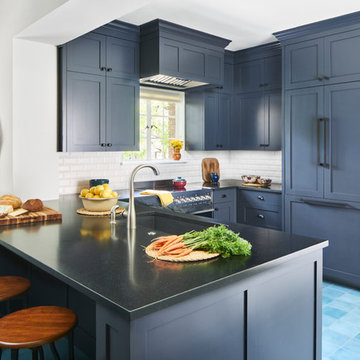
Inspiration for a transitional u-shaped blue floor kitchen remodel in Austin with an undermount sink, shaker cabinets, blue cabinets, white backsplash, subway tile backsplash, paneled appliances, a peninsula and black countertops
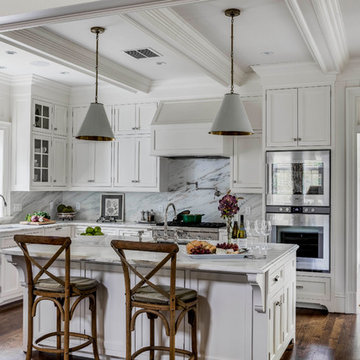
Greg Premru
Example of a mid-sized farmhouse l-shaped brown floor and dark wood floor kitchen design in Boston with recessed-panel cabinets, white cabinets, marble countertops, white backsplash, marble backsplash, paneled appliances, an island, white countertops and an undermount sink
Example of a mid-sized farmhouse l-shaped brown floor and dark wood floor kitchen design in Boston with recessed-panel cabinets, white cabinets, marble countertops, white backsplash, marble backsplash, paneled appliances, an island, white countertops and an undermount sink
16

























