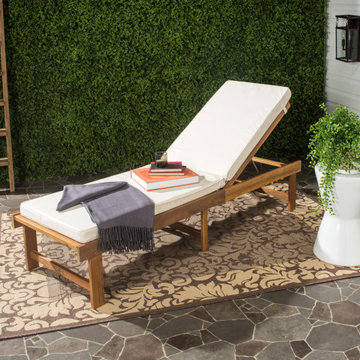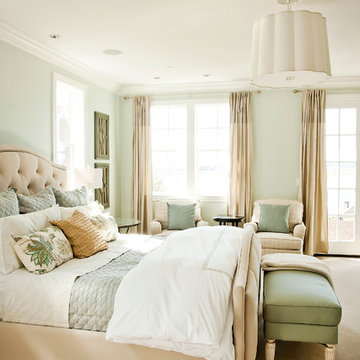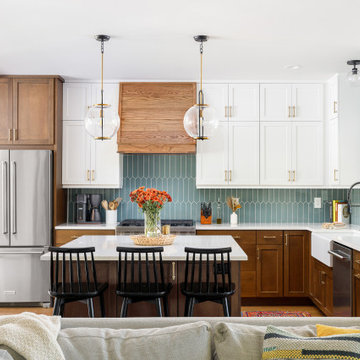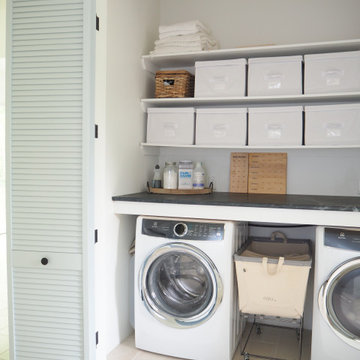Home Design Ideas

Georgia Coast Design & Construction - Southern Living Custom Builder Showcase Home at St. Simons Island, GA
Built on a one-acre, lakefront lot on the north end of St. Simons Island, the Southern Living Custom Builder Showcase Home is characterized as Old World European featuring exterior finishes of Mosstown brick and Old World stucco, Weathered Wood colored designer shingles, cypress beam accents and a handcrafted Mahogany door.
Inside the three-bedroom, 2,400-square-foot showcase home, Old World rustic and modern European style blend with high craftsmanship to create a sense of timeless quality, stability, and tranquility. Behind the scenes, energy efficient technologies combine with low maintenance materials to create a home that is economical to maintain for years to come. The home's open floor plan offers a dining room/kitchen/great room combination with an easy flow for entertaining or family interaction. The interior features arched doorways, textured walls and distressed hickory floors.

Tatum Brown Custom Homes
{Photo Credit: Danny Piassick}
{Interior Design: Robyn Menter Design Associates}
{Architectural credit: Mark Hoesterey of Stocker Hoesterey Montenegro Architects}

Example of a large beach style single-wall light wood floor and brown floor wet bar design in Other with a drop-in sink, shaker cabinets, white cabinets, quartz countertops, white backsplash, shiplap backsplash and white countertops
Find the right local pro for your project

Our goal on this project was to create a live-able and open feeling space in a 690 square foot modern farmhouse. We planned for an open feeling space by installing tall windows and doors, utilizing pocket doors and building a vaulted ceiling. An efficient layout with hidden kitchen appliances and a concealed laundry space, built in tv and work desk, carefully selected furniture pieces and a bright and white colour palette combine to make this tiny house feel like a home. We achieved our goal of building a functionally beautiful space where we comfortably host a few friends and spend time together as a family.
John McManus

Inspiration for a large coastal wooden u-shaped cable railing staircase remodel in Miami with painted risers

Kitchen renovation on Boston's North Shore.
Photo: Corey Nickerson
Example of a large transitional u-shaped slate floor and gray floor eat-in kitchen design in Boston with an undermount sink, white cabinets, wood countertops, gray backsplash, stone tile backsplash, stainless steel appliances, an island and shaker cabinets
Example of a large transitional u-shaped slate floor and gray floor eat-in kitchen design in Boston with an undermount sink, white cabinets, wood countertops, gray backsplash, stone tile backsplash, stainless steel appliances, an island and shaker cabinets
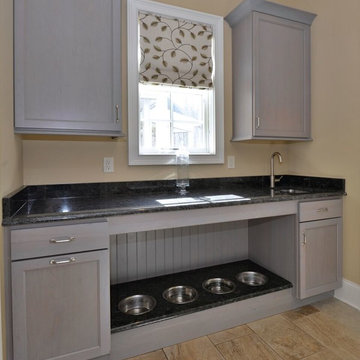
Niece Kitchen Designer- Jill Opdyke
Starmark Cabinetry pantry/ dog room in cherry wood with "driftwood" stain.
Countertop- Granite, color "steel grey" polished.
Country: United States
Reload the page to not see this specific ad anymore

Builder: John Kraemer & Sons | Building Architecture: Charlie & Co. Design | Interiors: Martha O'Hara Interiors | Photography: Landmark Photography
Double shower - mid-sized transitional master marble floor and white floor double shower idea in Minneapolis with white cabinets, gray walls, quartz countertops, a hinged shower door, recessed-panel cabinets, an undermount sink and white countertops
Double shower - mid-sized transitional master marble floor and white floor double shower idea in Minneapolis with white cabinets, gray walls, quartz countertops, a hinged shower door, recessed-panel cabinets, an undermount sink and white countertops
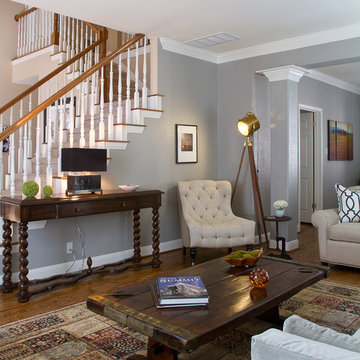
A modern eclectic living room with beautiful tufted chair and brass tripod floor lamp. Interior design by Darbyshire Designs. Photography by Maria Nino of Viva Pictures.

Enclosed kitchen - large transitional u-shaped terra-cotta tile enclosed kitchen idea in Dallas with an undermount sink, shaker cabinets, white cabinets, quartzite countertops, white backsplash, ceramic backsplash, paneled appliances and an island

Inspiration for a small cottage l-shaped laminate floor and brown floor enclosed kitchen remodel in Philadelphia with a farmhouse sink, shaker cabinets, green cabinets, soapstone countertops, black backsplash, stone slab backsplash, stainless steel appliances, an island and black countertops
Reload the page to not see this specific ad anymore
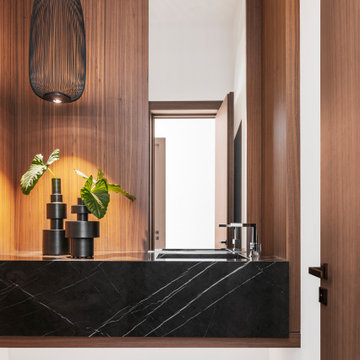
Minimalist powder room photo in Miami with black countertops

Designer Sarah Robertson of Studio Dearborn helped a neighbor and friend to update a “builder grade” kitchen into a personal, family space that feels luxurious and inviting.
The homeowner wanted to solve a number of storage and flow problems in the kitchen, including a wasted area dedicated to a desk, too-little pantry storage, and her wish for a kitchen bar. The all white builder kitchen lacked character, and the client wanted to inject color, texture and personality into the kitchen while keeping it classic.

Plaster walls, teak shower floor, granite counter top, and teak cabinets with custom windows opening into shower.
Inspiration for a modern gray tile concrete floor, gray floor and wood ceiling bathroom remodel in Seattle with flat-panel cabinets, granite countertops, medium tone wood cabinets, gray countertops and a floating vanity
Inspiration for a modern gray tile concrete floor, gray floor and wood ceiling bathroom remodel in Seattle with flat-panel cabinets, granite countertops, medium tone wood cabinets, gray countertops and a floating vanity
Home Design Ideas
Reload the page to not see this specific ad anymore

Mid-sized elegant master subway tile and black and white tile white floor and mosaic tile floor bathroom photo in Providence with a two-piece toilet, a pedestal sink, a hinged shower door and white walls

Dedicated laundry room - transitional white floor dedicated laundry room idea in Detroit with an utility sink, recessed-panel cabinets, white cabinets, white walls, a side-by-side washer/dryer and white countertops

Architecture & Interiors: Studio Esteta
Photography: Sean Fennessy
Located in an enviable position within arm’s reach of a beach pier, the refurbishment of Coastal Beach House references the home’s coastal context and pays homage to it’s mid-century bones. “Our client’s brief sought to rejuvenate the double storey residence, whilst maintaining the existing building footprint”, explains Sarah Cosentino, director of Studio Esteta.
As the orientation of the original dwelling already maximized the coastal aspect, the client engaged Studio Esteta to tailor the spatial arrangement to better accommodate their love for entertaining with minor modifications.
“In response, our design seeks to be in synergy with the mid-century character that presented, emphasizing its stylistic significance to create a light-filled, serene and relaxed interior that feels wholly connected to the adjacent bay”, Sarah explains.
The client’s deep appreciation of the mid-century design aesthetic also called for original details to be preserved or used as reference points in the refurbishment. Items such as the unique wall hooks were repurposed and a light, tactile palette of natural materials was adopted. The neutral backdrop allowed space for the client’s extensive collection of art and ceramics and avoided distracting from the coastal views.
2096

























