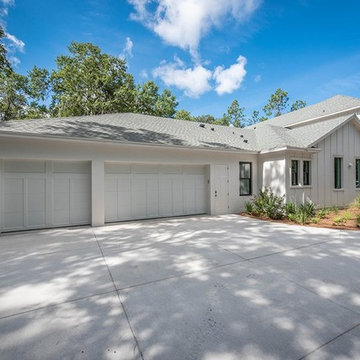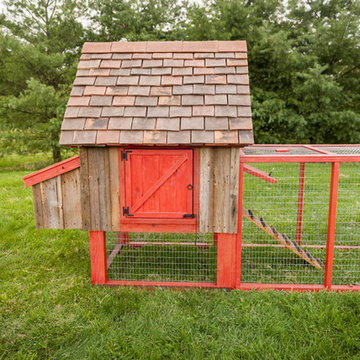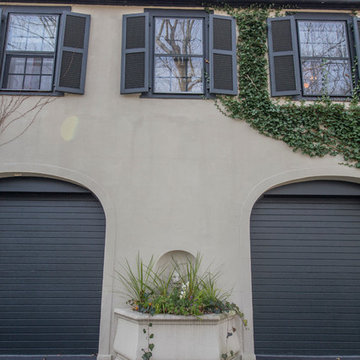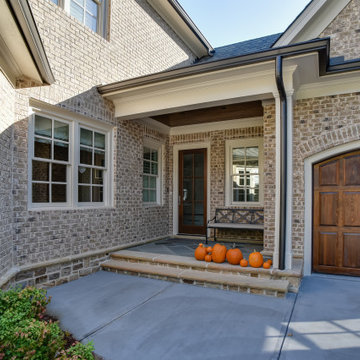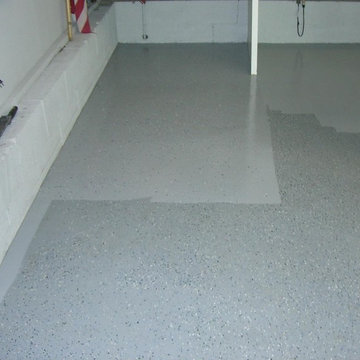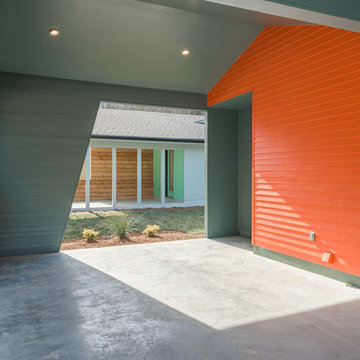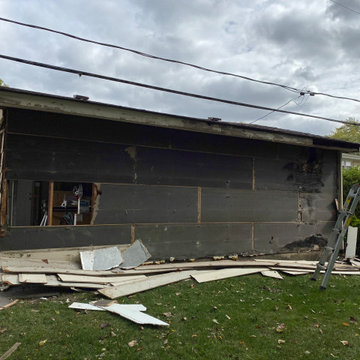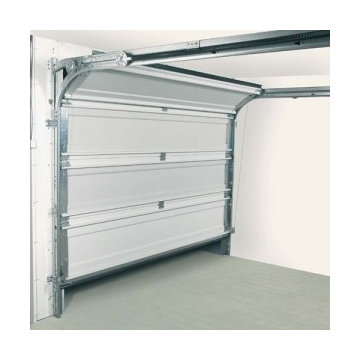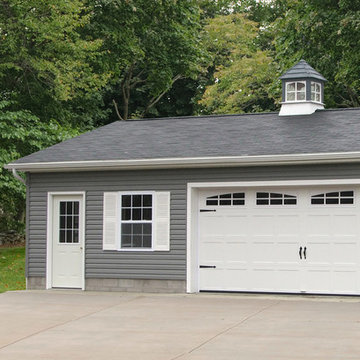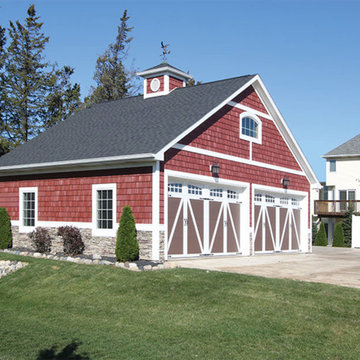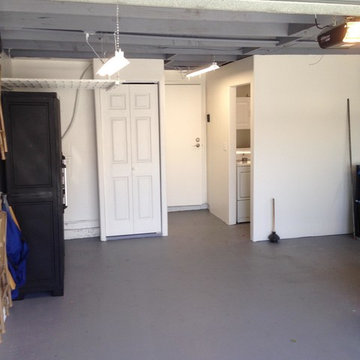Refine by:
Budget
Sort by:Popular Today
33101 - 33120 of 148,478 photos
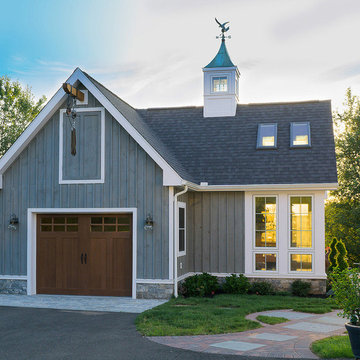
Carriage House Addiition
Inspiration for a timeless garage remodel in Bridgeport
Inspiration for a timeless garage remodel in Bridgeport
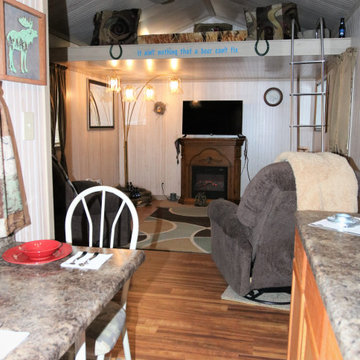
Ken & Calla Hayden purchased this unfinished deluxe playhouse from our lot in May of this year. They opted to do the handyman work themselves in creating their own ideas and fun. They have purchased many homes in Casper and remodeled and sold them since 1996. This is one of their last but funnest projects they have completed.
Stop by to choose your Shed Package with Options – Order Today!
Start with a Shed Package and design it your way. Implement your passions and innovative ideas into successful business opportunities, creative storage solutions, or a quiet retreat. We can give you that jump start with a cost-effective space and multiple package options available!
These units are priced right. Starting with an 8×8 all the way up to 16×40, easily customizable with options! Add benches and shelves for all your supplies. Choose a lofted barn for up to 16′ feet of free loft space for extra storage or creative finishes.
Find the right local pro for your project
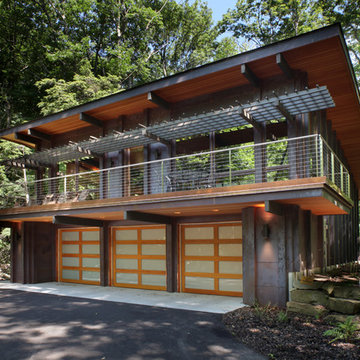
High atop a wooded dune, a quarter-mile-long steel boardwalk connects a lavish garage/loft to a 6,500-square-foot modern home with three distinct living spaces. The stunning copper-and-stone exterior complements the multiple balconies, Ipe decking and outdoor entertaining areas, which feature an elaborate grill and large swim spa. In the main structure, which uses radiant floor heat, the enchanting wine grotto has a large, climate-controlled wine cellar. There is also a sauna, elevator, and private master balcony with an outdoor fireplace.

Sponsored
Columbus, OH
Dave Fox Design Build Remodelers
Columbus Area's Luxury Design Build Firm | 17x Best of Houzz Winner!
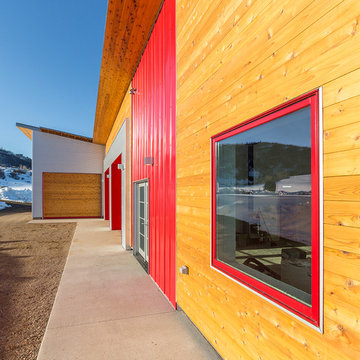
Phase one of a two phase project. This outbuilding is to serve as a support structure for a forthcoming modern residence. The structure houses a 600 sf heated shop with two heated garage bays, as well as an unheated pull-thru vehicle bay and screened exterior storage area. From a design standpoint , the structure builds upon the legacy of utilitarian agricultural buildings prevalent throughout the Yampa River Valley. Subtle details update the look, with meticulous attention to detail at every level.
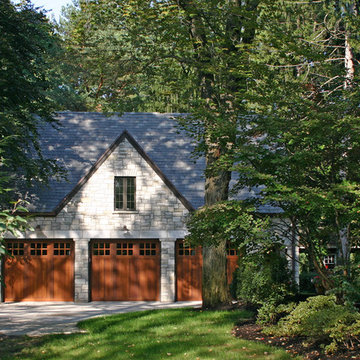
Architecture by Duket Architects Planners
Crafted by Valle Traditions
Example of a classic shed design in Other
Example of a classic shed design in Other
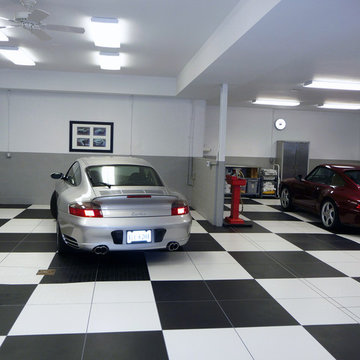
Roger offers this advice to anyone considering a similar projects: “Do your own research so you can work with the suppliers and the installation contractor. There are not many contractors that have experience with tile installations in garages. The installer does not necessarily need to have experience with installing tile on garage floors but they do need to be willing to listen and learn what it takes for a successful project.”

Sponsored
Columbus, OH
Dave Fox Design Build Remodelers
Columbus Area's Luxury Design Build Firm | 17x Best of Houzz Winner!
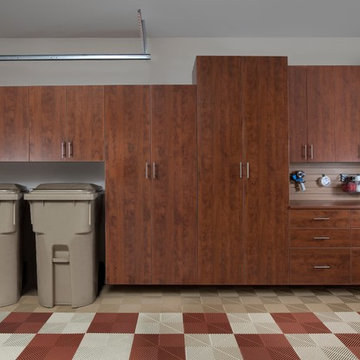
Example of a large transitional attached three-car garage workshop design in Denver
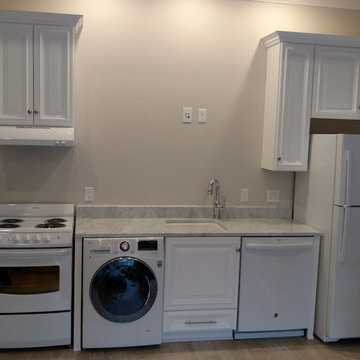
Garage converted to guest quarters with Free standing range and hood, with LG washer/dryer combo unit, and GE dishwasher and refrigerator.
Small beach style detached garage photo in Miami
Small beach style detached garage photo in Miami
Garage and Shed Ideas

Sponsored
Columbus, OH
Dave Fox Design Build Remodelers
Columbus Area's Luxury Design Build Firm | 17x Best of Houzz Winner!
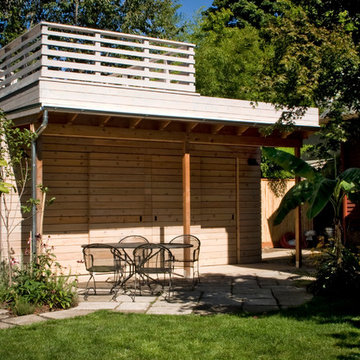
Green Hammer collaborated with Nathan Good Architecture to include the mudroom and office addition into a high performance envelope that required no additional heat. Passive House principles were used to maximize the heat losses in the existing house to heat the space while using natural ventilation methods to cool. This addition was the first FSC-COC certified structure in the US.
1656








