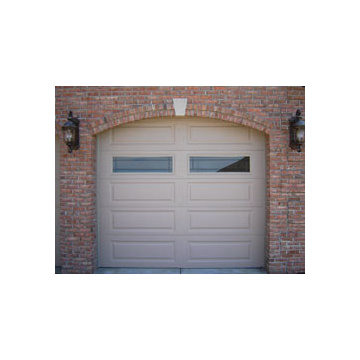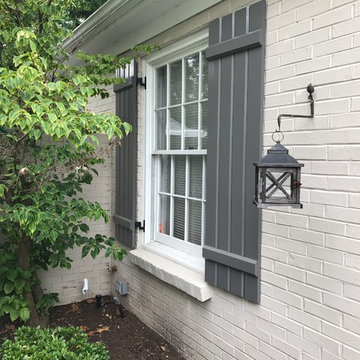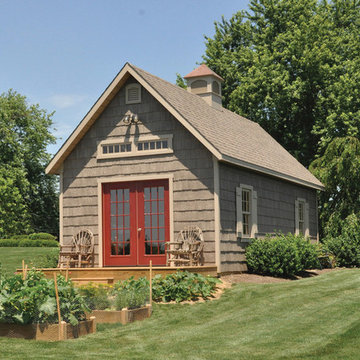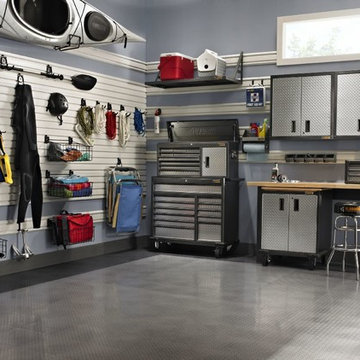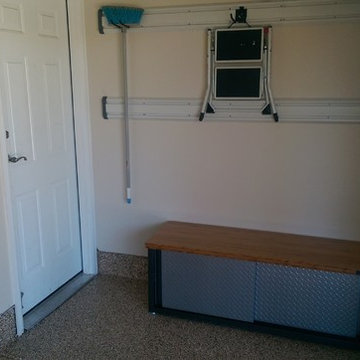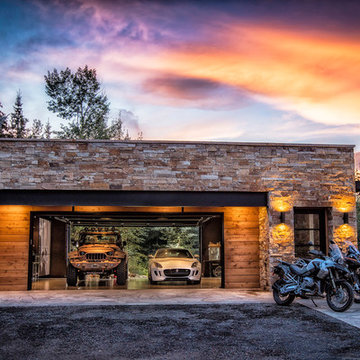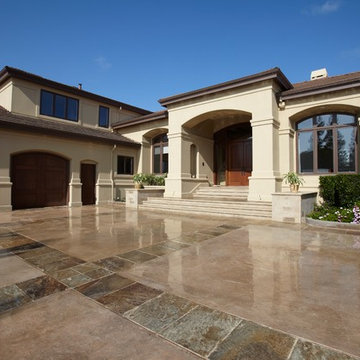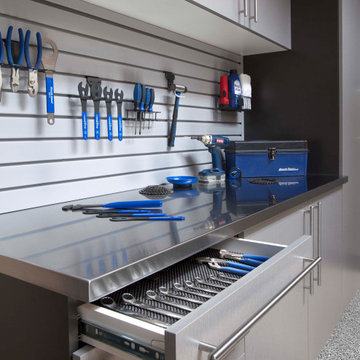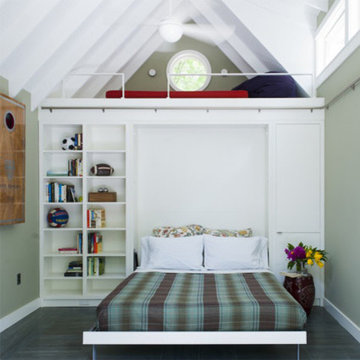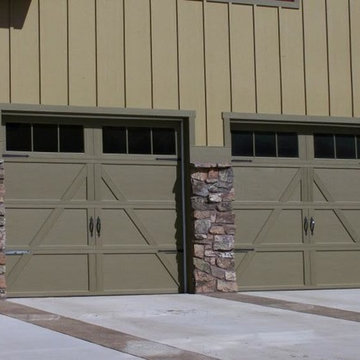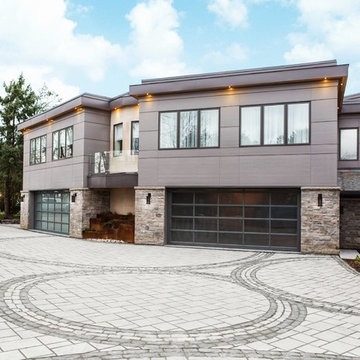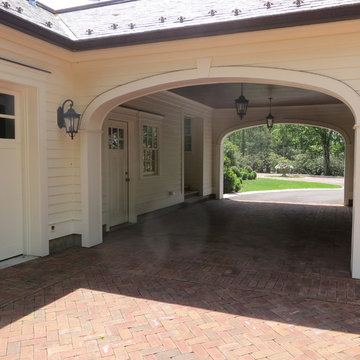Refine by:
Budget
Sort by:Popular Today
4041 - 4060 of 148,113 photos
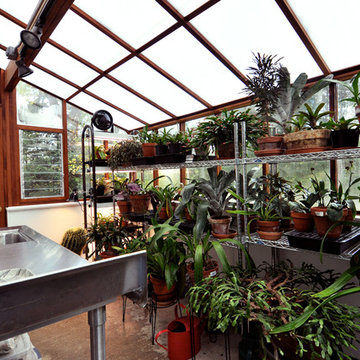
This greenhouse addition to a Nakoma neighborhood home provides year-round gardening opportunities.
Greenhouse - rustic greenhouse idea in Other
Greenhouse - rustic greenhouse idea in Other
Find the right local pro for your project
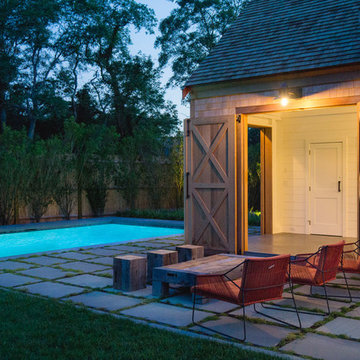
Michael Conway, Means-of-Production
Barn - huge country detached barn idea in Boston
Barn - huge country detached barn idea in Boston
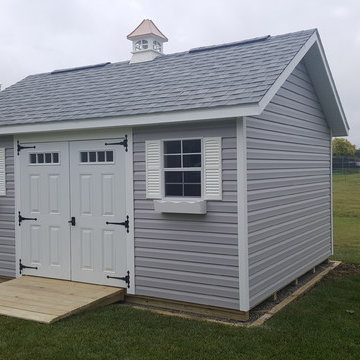
Inspiration for a mid-sized timeless detached studio / workshop shed remodel in Columbus
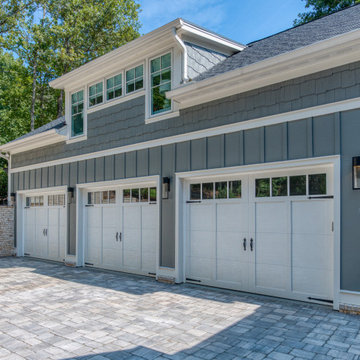
Originally built in 1990 the Heady Lakehouse began as a 2,800SF family retreat and now encompasses over 5,635SF. It is located on a steep yet welcoming lot overlooking a cove on Lake Hartwell that pulls you in through retaining walls wrapped with White Brick into a courtyard laid with concrete pavers in an Ashlar Pattern. This whole home renovation allowed us the opportunity to completely enhance the exterior of the home with all new LP Smartside painted with Amherst Gray with trim to match the Quaker new bone white windows for a subtle contrast. You enter the home under a vaulted tongue and groove white washed ceiling facing an entry door surrounded by White brick.
Once inside you’re encompassed by an abundance of natural light flooding in from across the living area from the 9’ triple door with transom windows above. As you make your way into the living area the ceiling opens up to a coffered ceiling which plays off of the 42” fireplace that is situated perpendicular to the dining area. The open layout provides a view into the kitchen as well as the sunroom with floor to ceiling windows boasting panoramic views of the lake. Looking back you see the elegant touches to the kitchen with Quartzite tops, all brass hardware to match the lighting throughout, and a large 4’x8’ Santorini Blue painted island with turned legs to provide a note of color.
The owner’s suite is situated separate to one side of the home allowing a quiet retreat for the homeowners. Details such as the nickel gap accented bed wall, brass wall mounted bed-side lamps, and a large triple window complete the bedroom. Access to the study through the master bedroom further enhances the idea of a private space for the owners to work. It’s bathroom features clean white vanities with Quartz counter tops, brass hardware and fixtures, an obscure glass enclosed shower with natural light, and a separate toilet room.
The left side of the home received the largest addition which included a new over-sized 3 bay garage with a dog washing shower, a new side entry with stair to the upper and a new laundry room. Over these areas, the stair will lead you to two new guest suites featuring a Jack & Jill Bathroom and their own Lounging and Play Area.
The focal point for entertainment is the lower level which features a bar and seating area. Opposite the bar you walk out on the concrete pavers to a covered outdoor kitchen feature a 48” grill, Large Big Green Egg smoker, 30” Diameter Evo Flat-top Grill, and a sink all surrounded by granite countertops that sit atop a white brick base with stainless steel access doors. The kitchen overlooks a 60” gas fire pit that sits adjacent to a custom gunite eight sided hot tub with travertine coping that looks out to the lake. This elegant and timeless approach to this 5,000SF three level addition and renovation allowed the owner to add multiple sleeping and entertainment areas while rejuvenating a beautiful lake front lot with subtle contrasting colors.
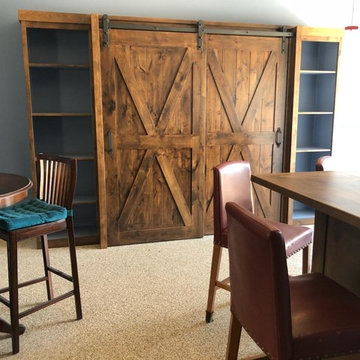
Barn Doors and freestanding Bar Area for Game Room
Garage - mid-sized southwestern detached garage idea in Phoenix
Garage - mid-sized southwestern detached garage idea in Phoenix
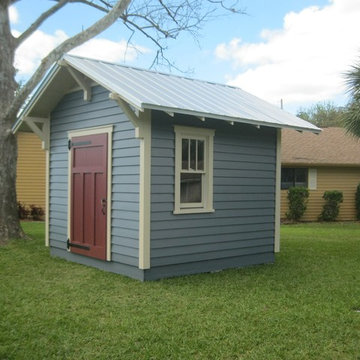
10'x10' Shed with Craftsman flair - metal roof, roof brackets and Mission style wood window
Garden shed - craftsman detached garden shed idea in Orlando
Garden shed - craftsman detached garden shed idea in Orlando
Garage and Shed Ideas
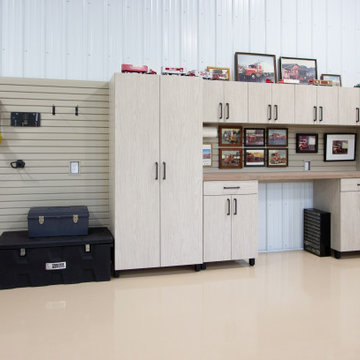
Organizing your garage takes a little planning but with the right elements you can reclaim this valuable space and put it to good use. When floor space is at a premium, think vertically and utilize a versatile hanging system for tools and sports equipment. HandiWALL® is a flexible system that easily adapts to changing storage needs over time with a wide selection of hooks, baskets, and shelves.
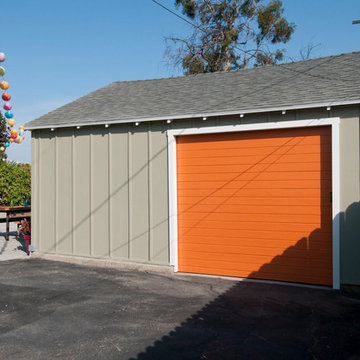
Extensive remodel of a 1918 Colonial Revival bungalow with an awkward 1933 addition by Tim Braseth of ArtCraft Homes, Los Angeles. Restored original house while making the addition contemporary. Completed in 2011. Remodel by ArtCraft Homes. Staging by ArtCraft Collection. Photography by Larry Underhill.
203








