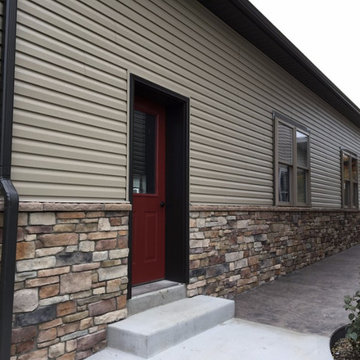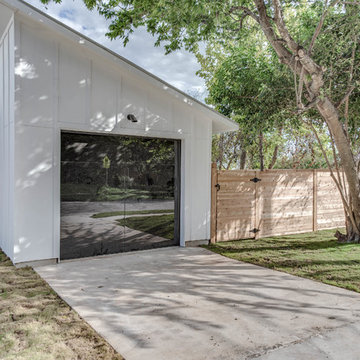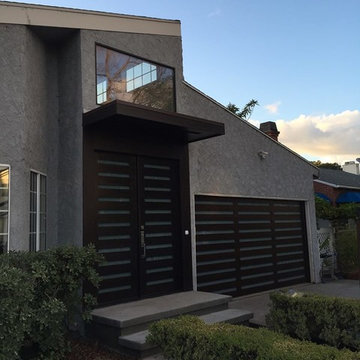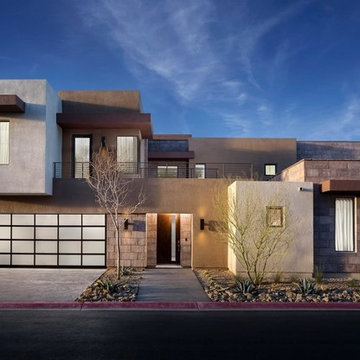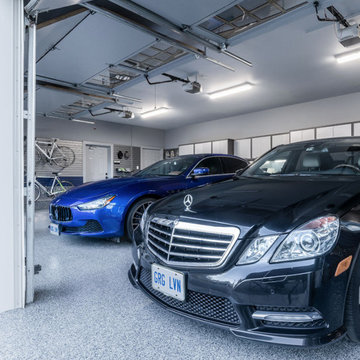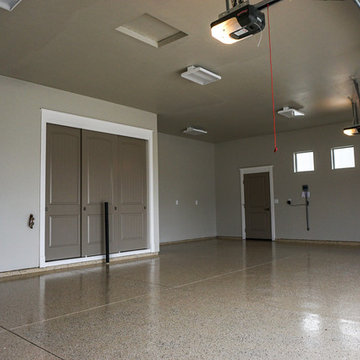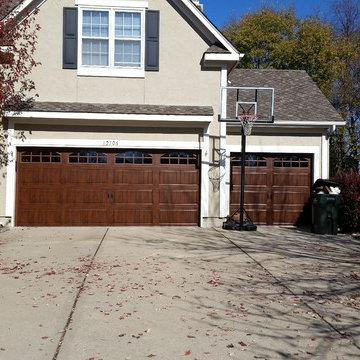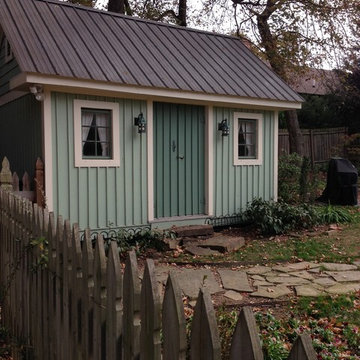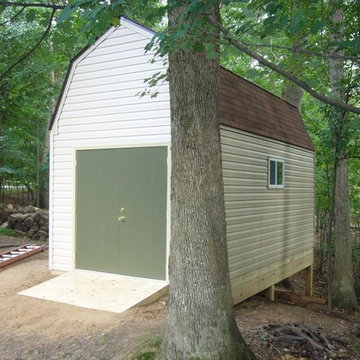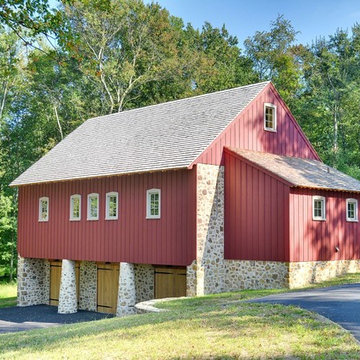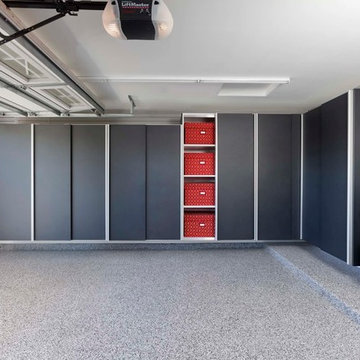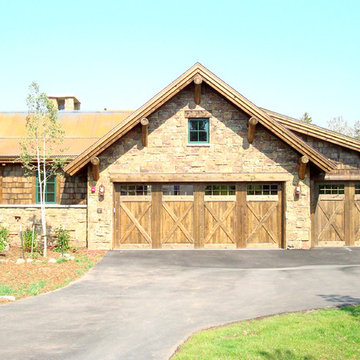Refine by:
Budget
Sort by:Popular Today
19821 - 19840 of 148,287 photos
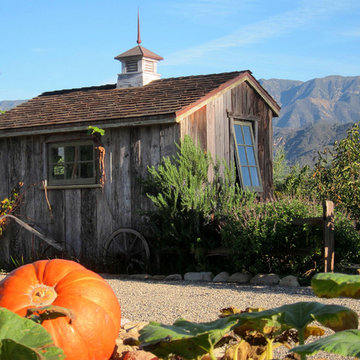
Design Consultant Jeff Doubét is the author of Creating Spanish Style Homes: Before & After – Techniques – Designs – Insights. The 240 page “Design Consultation in a Book” is now available. Please visit SantaBarbaraHomeDesigner.com for more info.
Jeff Doubét specializes in Santa Barbara style home and landscape designs. To learn more info about the variety of custom design services I offer, please visit SantaBarbaraHomeDesigner.com
Jeff Doubét is the Founder of Santa Barbara Home Design - a design studio based in Santa Barbara, California USA.
Find the right local pro for your project
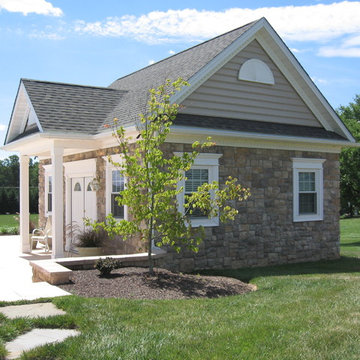
This pool house located in Finksburg MD was designed to match the existing residence, it includes matching stone veneer, eye brow roof, fluted posts, window casings, siding and dental molding. The interior includes a work shop, pump room and a changing room with a separate entrance.
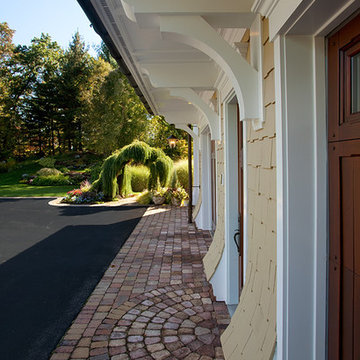
A large circular driveway and serene rock garden welcome visitors to this elegant estate. Classic columns, Shingle and stone distinguish the front exterior, which leads inside through a light-filled entryway. Rear exterior highlights include a natural-style pool, another rock garden and a beautiful, tree-filled lot.
Interior spaces are equally beautiful. The large formal living room boasts coved ceiling, abundant windows overlooking the woods beyond, leaded-glass doors and dramatic Old World crown moldings. Not far away, the casual and comfortable family room entices with coffered ceilings and an unusual wood fireplace. Looking for privacy and a place to curl up with a good book? The dramatic library has intricate paneling, handsome beams and a peaked barrel-vaulted ceiling. Other highlights include a spacious master suite, including a large French-style master bath with his-and-hers vanities. Hallways and spaces throughout feature the level of quality generally found in homes of the past, including arched windows, intricately carved moldings and painted walls reminiscent of Old World manors.

Sponsored
Columbus, OH
Dave Fox Design Build Remodelers
Columbus Area's Luxury Design Build Firm | 17x Best of Houzz Winner!
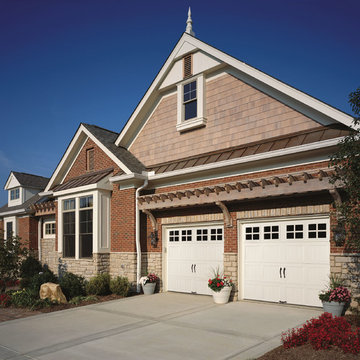
Inspiration for a large victorian attached two-car carport remodel in Chicago

Sponsored
Columbus, OH
Dave Fox Design Build Remodelers
Columbus Area's Luxury Design Build Firm | 17x Best of Houzz Winner!
Garage and Shed Ideas

Sponsored
Columbus, OH
Dave Fox Design Build Remodelers
Columbus Area's Luxury Design Build Firm | 17x Best of Houzz Winner!
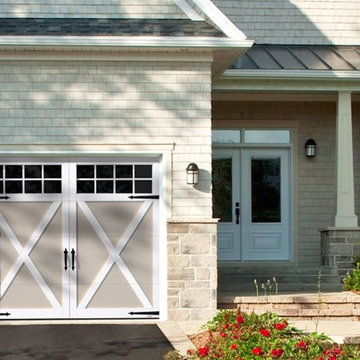
Garaga - Eastman E-21, 9’ x 7’,
Claystone doors and Ice White overlays, 8 lite Panoramic windows
Example of a mid-sized cottage attached one-car garage design in Cedar Rapids
Example of a mid-sized cottage attached one-car garage design in Cedar Rapids
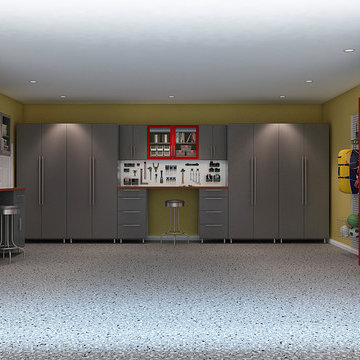
Grey Melamine with Grey and High Gloss Red Faces
Inspiration for a mid-sized contemporary attached garage workshop remodel in Los Angeles
Inspiration for a mid-sized contemporary attached garage workshop remodel in Los Angeles
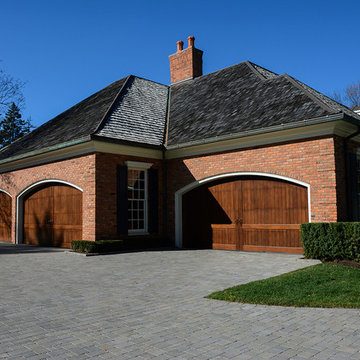
Custom wooden garage doors with brick paver driveway. Home built by Rembrandt Construction, Inc - Traverse City, Michigan 231.645.7200. Photos by George DeGorski
992









