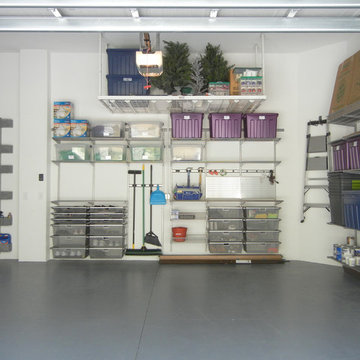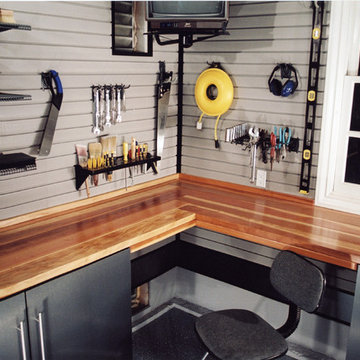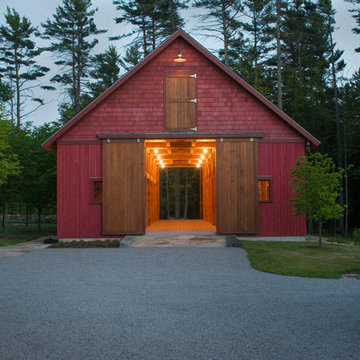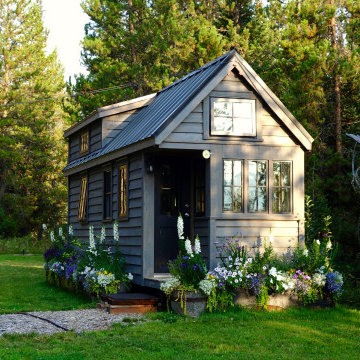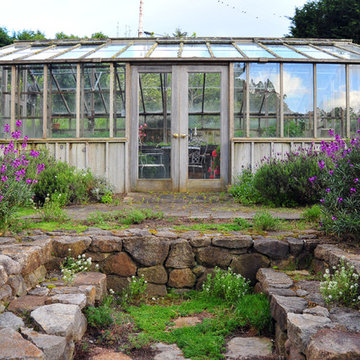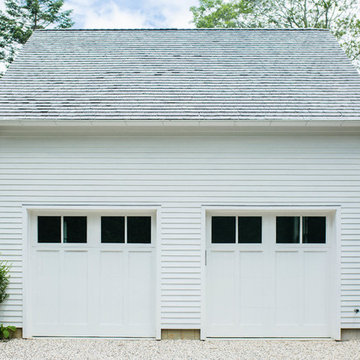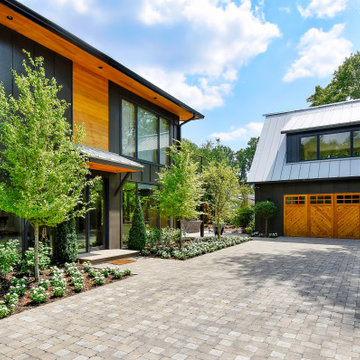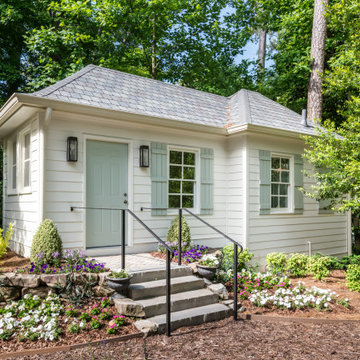Refine by:
Budget
Sort by:Popular Today
701 - 720 of 148,104 photos

Photo by Doug Peterson Photography
Garden shed - large rustic garden shed idea in Boise
Garden shed - large rustic garden shed idea in Boise
Find the right local pro for your project
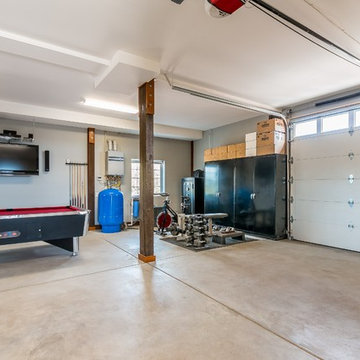
This off-grid mountain barn home located in the heart of the Rockies sits at 7,500 feet and has expansive, beautiful views of the foothills below. The model is a Barn Pros 36 ft. x 36 ft. Denali barn apartment with a partially enclosed shed roof on one side for outdoor seating and entertainment area. The deck off the back of the building is smaller than the standard 12 ft. x 12 ft. deck included in the Denali package. Roll-up garage doors like the one shown at the front of the home are an add-on option for nearly any Barn Pros kit.
Inside, the finish is decidedly rustic modern where sheetrock walls contrast handsomely with the exposed posts and beams throughout the space. The owners incorporated garage parking, laundry, kitchenette with wood-burning stove oven, bathroom, workout area and a pool table all on the first floor. The upper level houses the main living space where contemporary décor and finished are combined with natural wood flooring and those same exposed posts and beams. Lots of natural light fills the space from the 18 ft. vaulted ceilings, dormer windows and French doors off the living room. The owners added a partial loft for additional sleeping and a functional storage area.

Sponsored
Columbus, OH
Dave Fox Design Build Remodelers
Columbus Area's Luxury Design Build Firm | 17x Best of Houzz Winner!
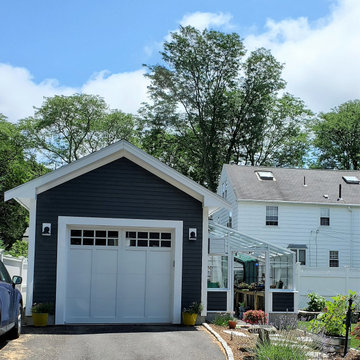
Demolished a 2-car garage in disrepair and built in it's place a 1-car garage with attached greenhouse.
Inspiration for a timeless detached one-car garage remodel in Boston
Inspiration for a timeless detached one-car garage remodel in Boston
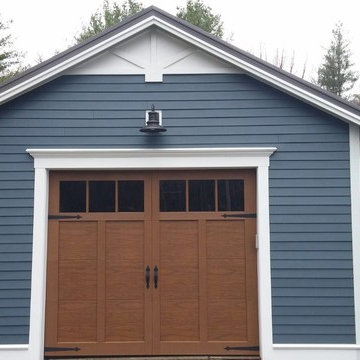
This stunning garage door is from the Haas American Tradition Series in a wood grain finish. Being made of steel, this door requires no maintenance and will always look just as beautiful as the day it was installed. It was designed and installed by Lowell Overhead Door.
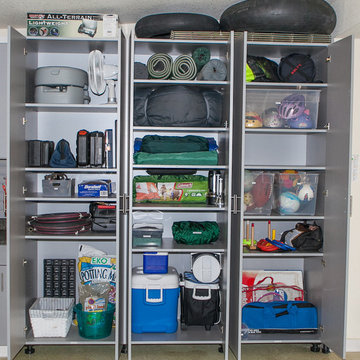
Located in Colorado. We will travel.
Storage solution provided by the Closet Factory.
Budget varies.
Mid-sized arts and crafts garage workshop photo in Denver
Mid-sized arts and crafts garage workshop photo in Denver
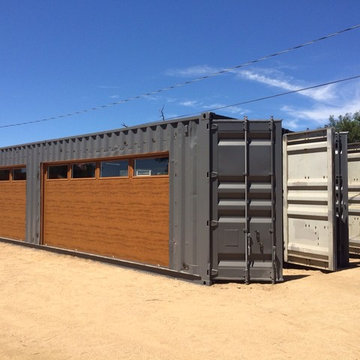
Inspiration for an industrial detached three-car garage remodel in San Diego
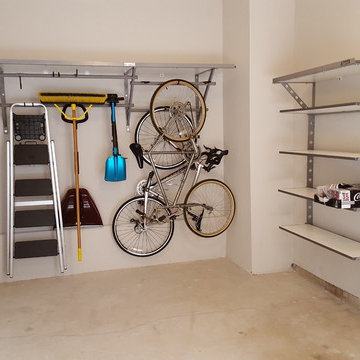
Monkey Bars shelving.
Inspiration for a mid-sized transitional attached two-car garage remodel in Philadelphia
Inspiration for a mid-sized transitional attached two-car garage remodel in Philadelphia

Sponsored
Columbus, OH
Dave Fox Design Build Remodelers
Columbus Area's Luxury Design Build Firm | 17x Best of Houzz Winner!
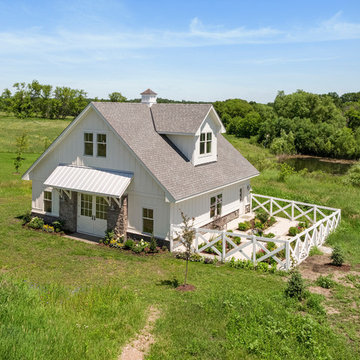
Spacecrafting Inc
Example of a country detached studio / workshop shed design in Minneapolis
Example of a country detached studio / workshop shed design in Minneapolis
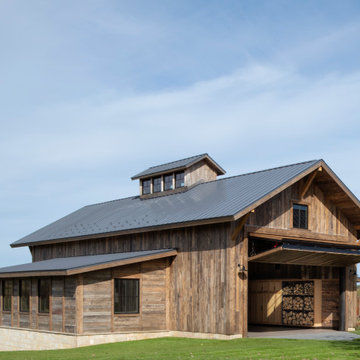
Nestled on 90 acres of peaceful prairie land, this modern rustic home blends indoor and outdoor spaces with natural stone materials and long, beautiful views. Featuring ORIJIN STONE's Westley™ Limestone veneer on both the interior and exterior, as well as our Tupelo™ Limestone interior tile, pool and patio paving.
Architecture: Rehkamp Larson Architects Inc
Builder: Hagstrom Builders
Landscape Architecture: Savanna Designs, Inc
Landscape Install: Landscape Renovations MN
Masonry: Merlin Goble Masonry Inc
Interior Tile Installation: Diamond Edge Tile
Interior Design: Martin Patrick 3
Photography: Scott Amundson Photography
Garage and Shed Ideas

Sponsored
Zanesville, OH
Jc's and Sons Affordable Home Improvements
Most Skilled Home Improvement Specialists in Franklin County
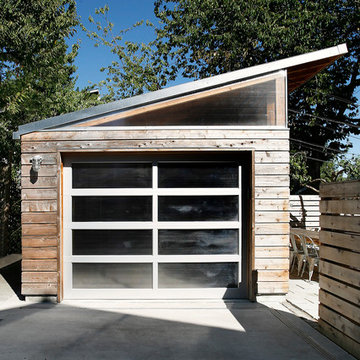
Mark Woods
Inspiration for a mid-sized contemporary detached one-car garage remodel in Seattle
Inspiration for a mid-sized contemporary detached one-car garage remodel in Seattle
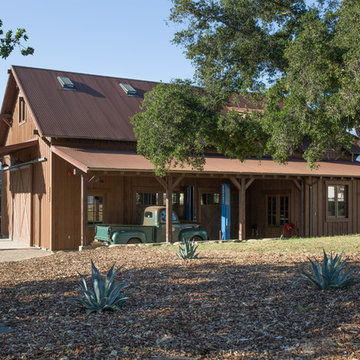
Rustic barn acts as garage for car storage.
Example of a large cottage detached one-car garage design in Santa Barbara
Example of a large cottage detached one-car garage design in Santa Barbara
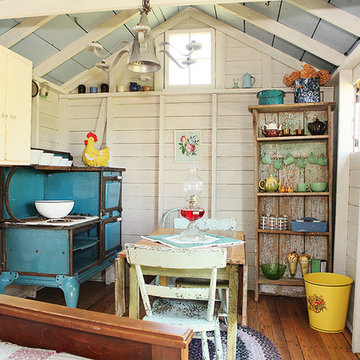
Julie Ranee Photography © 2012 Houzz
Example of a cottage chic guesthouse design in Columbus
Example of a cottage chic guesthouse design in Columbus
36








