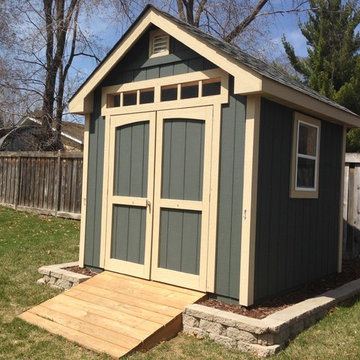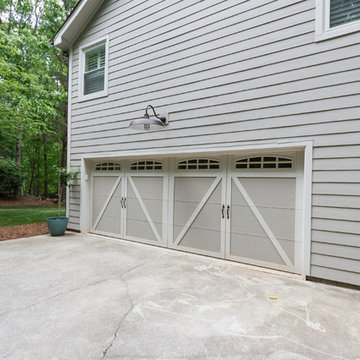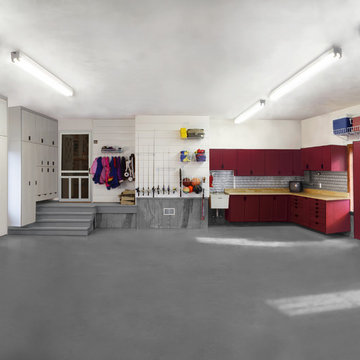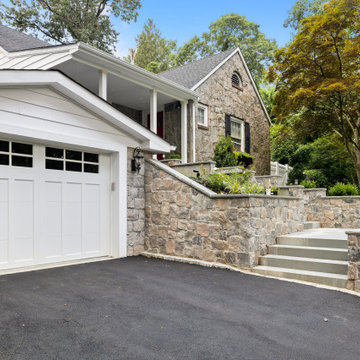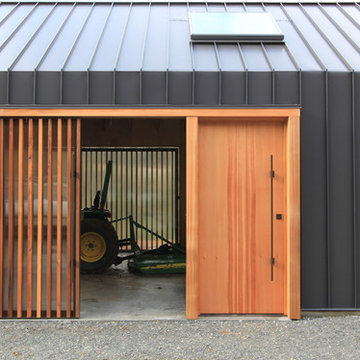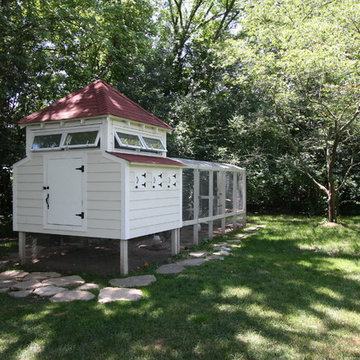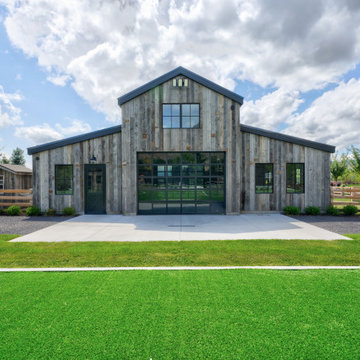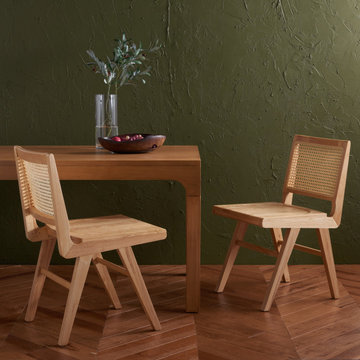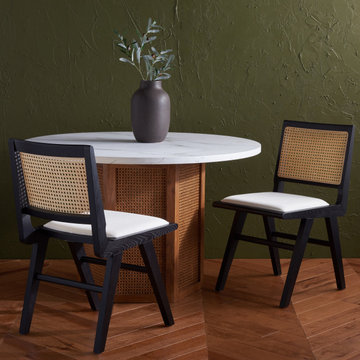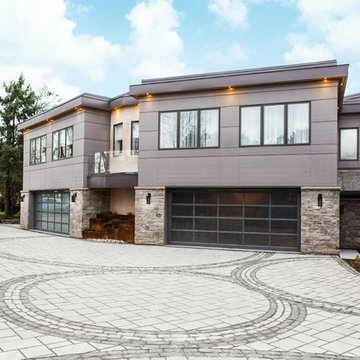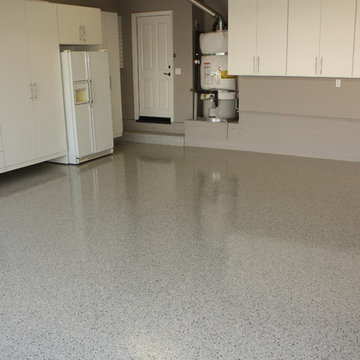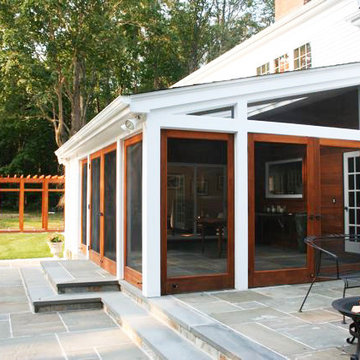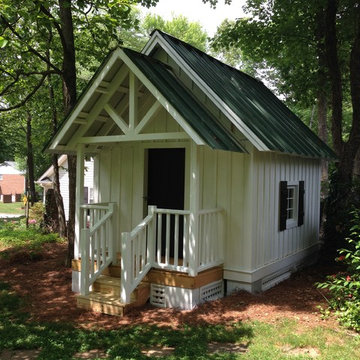Refine by:
Budget
Sort by:Popular Today
2921 - 2940 of 148,350 photos
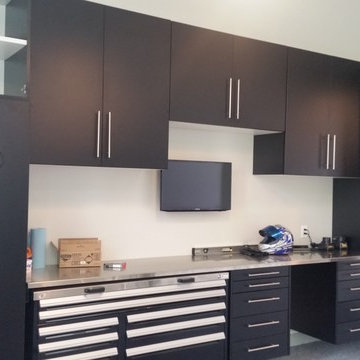
Michael J Letvin
Huge minimalist attached three-car garage workshop photo in Detroit
Huge minimalist attached three-car garage workshop photo in Detroit
![Amhearst Way - Carriage House Overlay [CHI]](https://st.hzcdn.com/fimgs/pictures/garages/amhearst-way-carriage-house-overlay-chi-tgs-garages-and-doors-img~3e613ca006cf40d5_2576-1-4c5de27-w360-h360-b0-p0.jpg)
Inspiration for a mid-sized timeless attached three-car garage remodel in New York
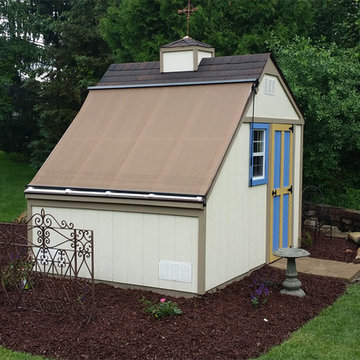
The Aurora can be labeled as a greenhouse shed combo. It includes four large aluminum windows with tempered glass for safety. On top of that, it features 509 cubic feet of storage space for gardening tools and equipment or plants. With the many windows, light is aplenty. However, there is even the option to add solar shades so you can control the amount of sunlight coming in. In addition, you can add a power ventilation fan to remove excess heat and bring in cool air inside. If you looking to grow plants and vegetables all year around and store stuff, the Aurora greenhouse shed combo is just what you're looking for. It's a customer favorite.
Find the right local pro for your project
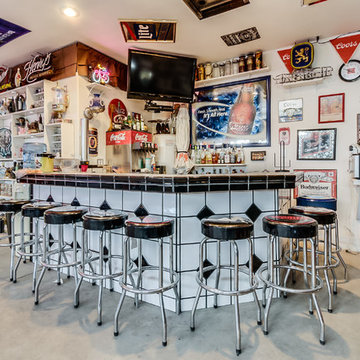
1,605 Sq. Ft. 4+ Car Garage
Full Bathroom
Wet Bar
Shop
Example of a huge arts and crafts detached three-car garage workshop design in Phoenix
Example of a huge arts and crafts detached three-car garage workshop design in Phoenix
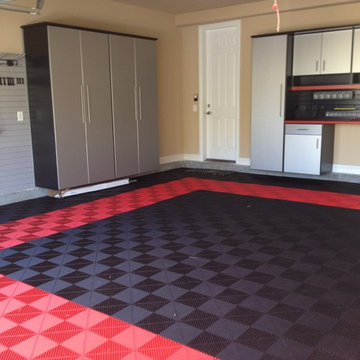
This black & white home is a dream. This garage features custom red & black flooring as well as custom storage cabinetry.
Example of a transitional attached two-car garage workshop design in Las Vegas
Example of a transitional attached two-car garage workshop design in Las Vegas
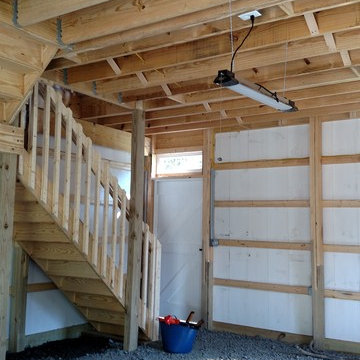
Two-story pole barn with whitewash pine board & batten siding, black metal roofing, Okna 5500 series Double Hung vinyl windows with grids, unfinished interior with stone base, and stair case with landing.
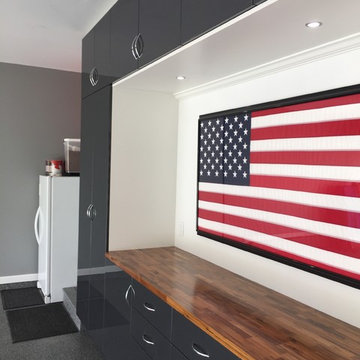
Garage overhaul that included new floating cabinets in grey with high gloss finish. LED lighting, custom cabinets with adjustable shelving, dovetail drawers, butcher block countertop, chrome hardware, epoxy floor in grey, painted walls and custom trim.
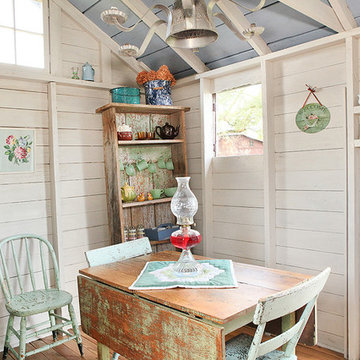
Julie Ranee Photography © 2012 Houzz
Guesthouse - shabby-chic style guesthouse idea in Columbus
Guesthouse - shabby-chic style guesthouse idea in Columbus
Garage and Shed Ideas
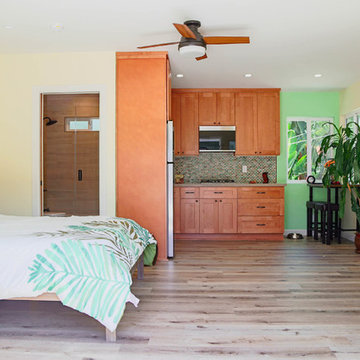
What is an ADU: Accessory Dwelling Units:
An accessory dwelling unit, usually just called an ADU, is a secondary housing unit on a single-family residential lot. The term “accessory dwelling unit” is a institutional-sounding name, but it’s the most commonly-used term across the country to describe this type of housing. While the full name is a mouthful, the shorthand “ADU” is better.
ADUs vary in their physical form quite a bit, as there are detached ADU, attached ADU, second story ADU (above garage or work shop), addition ADU, internal ADU.
IMPORTANT:
There’s simply too few permitted ADUs to make a real difference in the housing stock. But, even if they aren’t going to solve all a city’s problems, they may help homeowners solve some of their problems. The most common motivation for ADU development is rental income potential, followed by the prospect of flexible living space for multigenerational households.
We at FIDELITY GENERAL CONTRACTORS, providing a single point of contact to homeowners interested in this product, from conceptual stage including plans, city legwork, project managing of the construction stage including assistance with material purchase and other coordination, all the way to completion.
(this project showcases a detached ADU, 400 SQ.)
147








