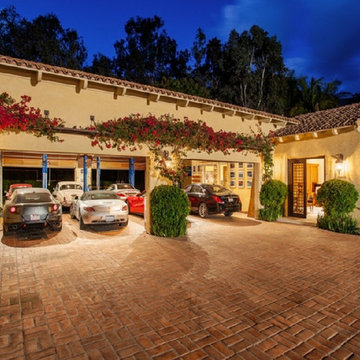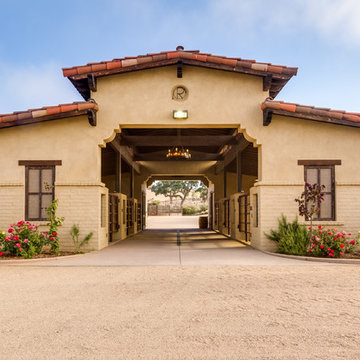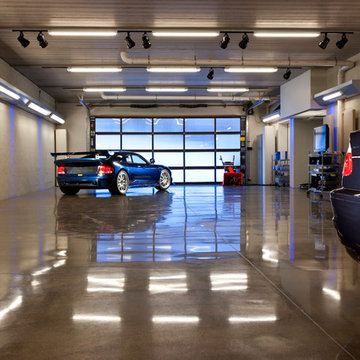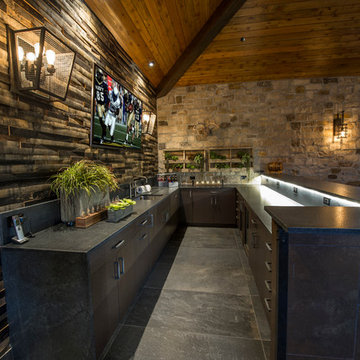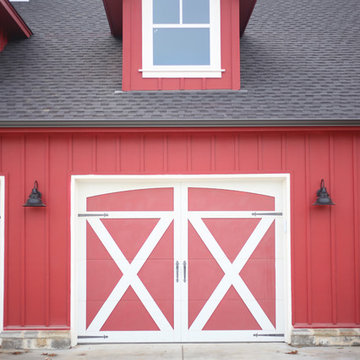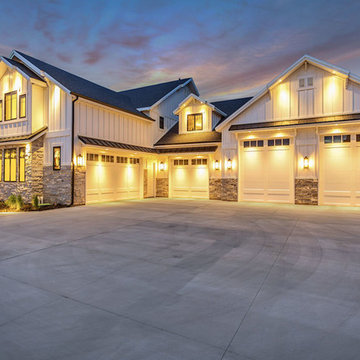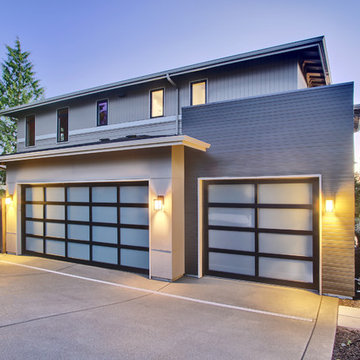Refine by:
Budget
Sort by:Popular Today
1 - 20 of 847 photos
Item 1 of 3
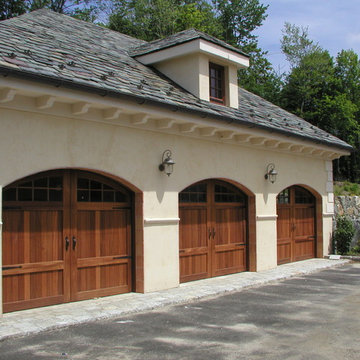
7 Custom Wood Carriage style Garage Doors
Example of a huge tuscan attached three-car carport design in New York
Example of a huge tuscan attached three-car carport design in New York
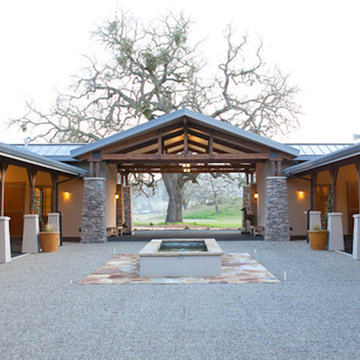
High quality Morgan Horse Stables
Barn - huge southwestern detached barn idea in San Luis Obispo
Barn - huge southwestern detached barn idea in San Luis Obispo
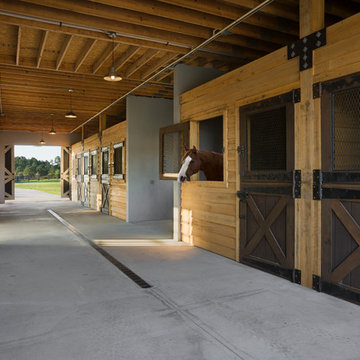
Zoltan Construction, Roger Wade Photography
Example of a huge urban garage design in Orlando
Example of a huge urban garage design in Orlando
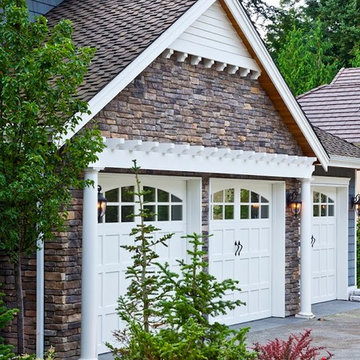
Example of a huge arts and crafts attached three-car garage design in Seattle
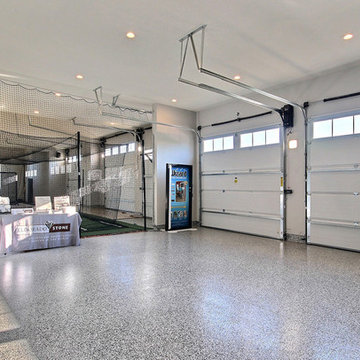
Inspired by the majesty of the Northern Lights and this family's everlasting love for Disney, this home plays host to enlighteningly open vistas and playful activity. Like its namesake, the beloved Sleeping Beauty, this home embodies family, fantasy and adventure in their truest form. Visions are seldom what they seem, but this home did begin 'Once Upon a Dream'. Welcome, to The Aurora.
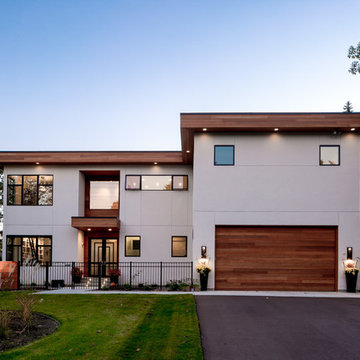
Inspiration for a huge contemporary attached two-car garage remodel in Minneapolis
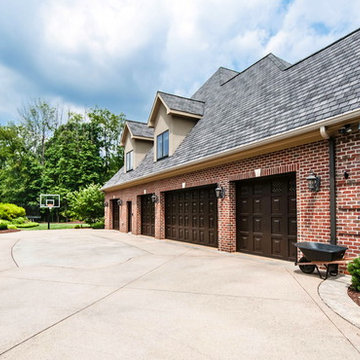
Example of a huge classic attached three-car garage design in Other
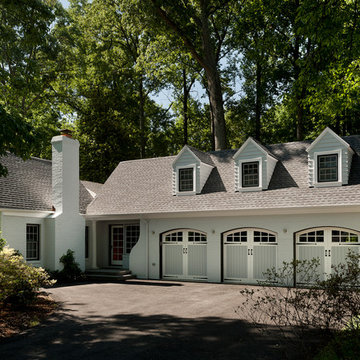
Paul Burk Photography, Matthew Ossolinski Architects, The Ley Group
Example of a huge classic attached three-car garage design in DC Metro
Example of a huge classic attached three-car garage design in DC Metro
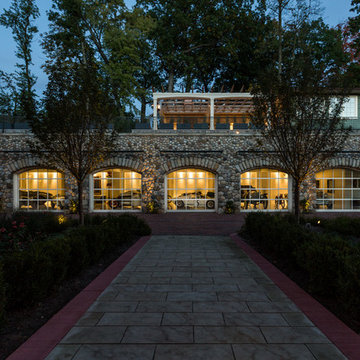
Lowell Custom Homes, Lake Geneva, WI. Lake house in Fontana, Wi. Glass garage doors from Doors by Russ. Classic Shingle Style architecture with fieldstone multiple garage showroom to house vintage car collection. Pool house and infinity pool above with pergola.
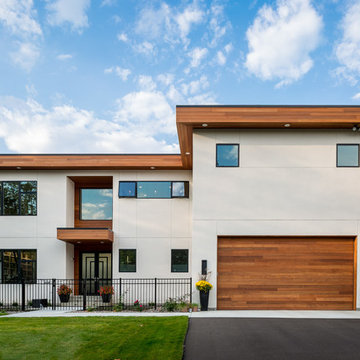
Garage - huge contemporary attached two-car garage idea in Minneapolis
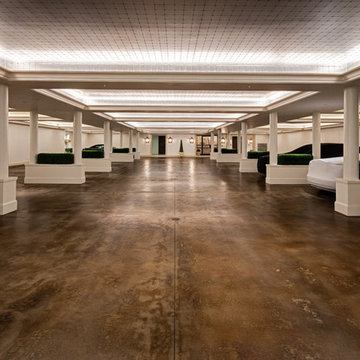
The 14,000 sqft finished Basement Garage can be used for parties in case of unexpected inclement weather.
Example of a huge transitional attached four-car garage design in Houston
Example of a huge transitional attached four-car garage design in Houston
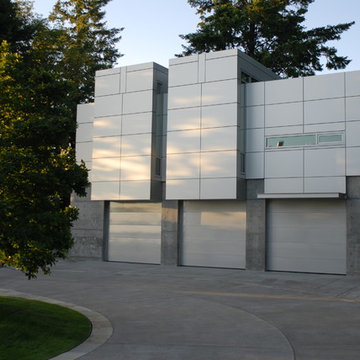
The Lakota Residence occupies a spectacular 10-acre site in the hills above northwest Portland, Oregon. The residence consists of a main house of nearly 10,000 sf and a caretakers cottage/guest house of 1,200 sf over a shop/garage. Both have been sited to capture the four mountain Cascade panorama plus views to the city and the Columbia River gorge while maintaining an internal privacy. The buildings are set in a highly manicured and refined immediate site set within a largely forested environment complete with a variety of wildlife.
Successful business people, the owners desired an elegant but "edgey" retreat that would accommodate an active social life while still functional as "mission control" for their construction materials business. There are days at a time when business is conducted from Lakota. The three-level main house has been benched into an edge of the site. Entry to the middle or main floor occurs from the south with the entry framing distant views to Mt. St. Helens and Mt. Rainier. Conceived as a ruin upon which a modernist house has been built, the radiused and largely opaque stone wall anchors a transparent steel and glass north elevation that consumes the view. Recreational spaces and garage occupy the lower floor while the upper houses sleeping areas at the west end and office functions to the east.
Obsessive with their concern for detail, the owners were involved daily on site during the construction process. Much of the interiors were sketched on site and mocked up at full scale to test formal concepts. Eight years from site selection to move in, the Lakota Residence is a project of the old school process.
Garage and Shed Ideas
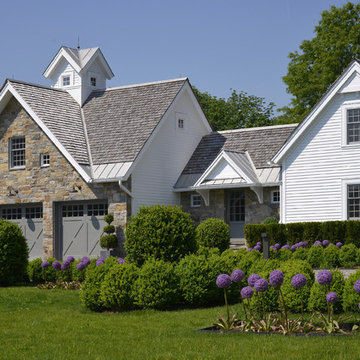
Architecture as a Backdrop for Living™
©2015 Carol Kurth Architecture, PC
www.carolkurtharchitects.com (914) 234-2595 | Bedford, NY Photography by Peter Krupenye
Construction by Legacy Construction Northeast
1








