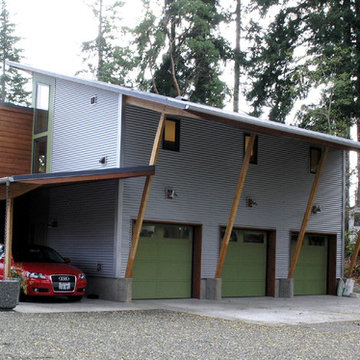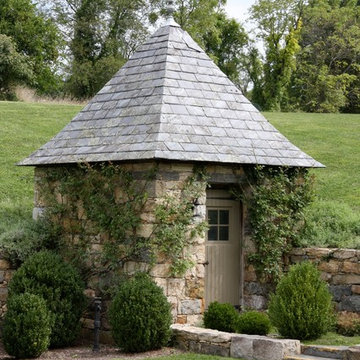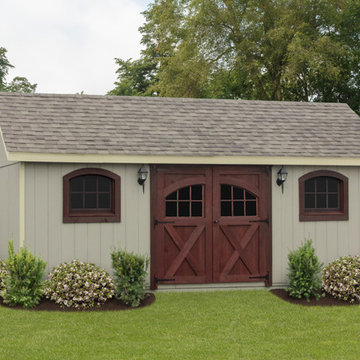Refine by:
Budget
Sort by:Popular Today
301 - 320 of 8,639 photos
Item 1 of 2
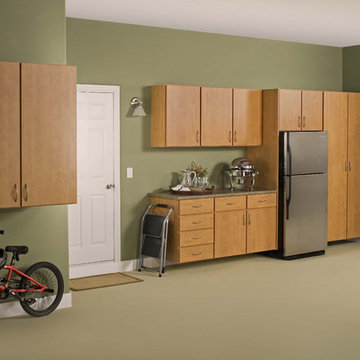
Maintain an organized and clean garage by incorporating wooden cabinets and stainless steel appliances.
Garage - mid-sized contemporary attached garage idea in Orange County
Garage - mid-sized contemporary attached garage idea in Orange County
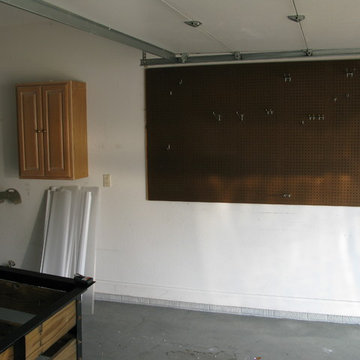
A few before pictures of this 900 sq foot garage. Note the nasty looking old peg board. That's gotta go! The old epoxy will also be replaced, and we'll install new garage cabinets for plenty of storage space, along with some new lighting and paint for the ceiling, walls and baseboard.
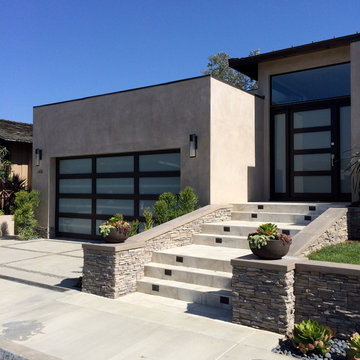
• Matching Garage door and Entry door
• Contemporary design
• Rift White Oak Wood
• White Laminate Glass
• Custom stain with Dead Flat Clear coat
• True Mortise and Tenon construction
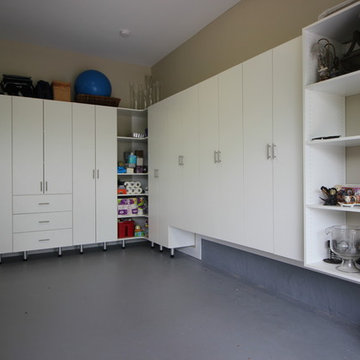
Garage storage customized for family needs. Cabinets raised above foundation curb to allow storage underneath. Open corner unit allows easy access and drawer are convenient storage for light bulbs.
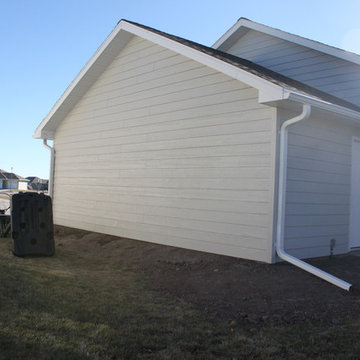
Inspiration for a mid-sized craftsman attached one-car garage remodel in Other
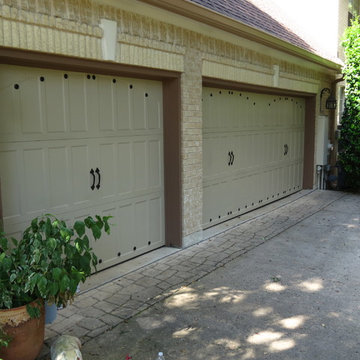
Garage trim work
Inspiration for a mid-sized timeless garage remodel in Austin
Inspiration for a mid-sized timeless garage remodel in Austin
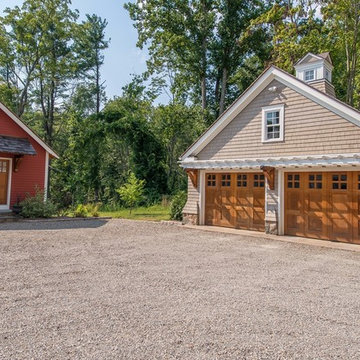
Photographer: Kevin Colquhoun
Inspiration for a large timeless detached two-car garage remodel in New York
Inspiration for a large timeless detached two-car garage remodel in New York
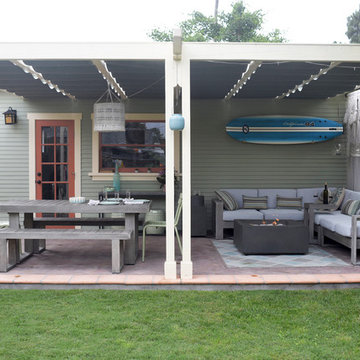
This 1925 craftsman house in Santa Barbara, Ca needed for its original detached garage to be replaced. The single car garage has a covered patio attached creating an outdoor living room. It features a fun outdoor shower, a seating and dining area and outdoor grill. Medeighnia Westwick Photography.
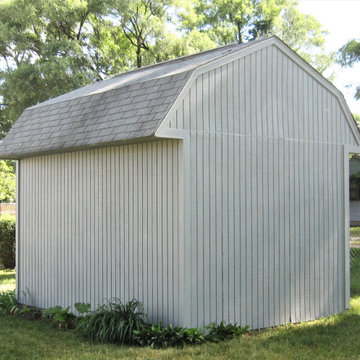
This is a photo of the back side of the shed after applying one coat of paint.
Garden shed - large traditional detached garden shed idea in Detroit
Garden shed - large traditional detached garden shed idea in Detroit
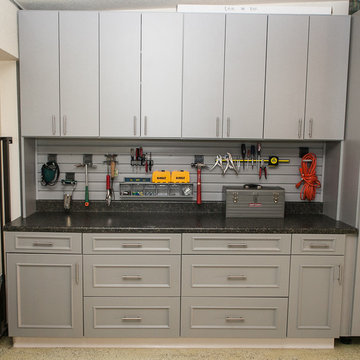
Located in Colorado. We will travel.
Storage solution provided by the Closet Factory.
Budget varies.
Example of a mid-sized arts and crafts attached garage workshop design in Denver
Example of a mid-sized arts and crafts attached garage workshop design in Denver
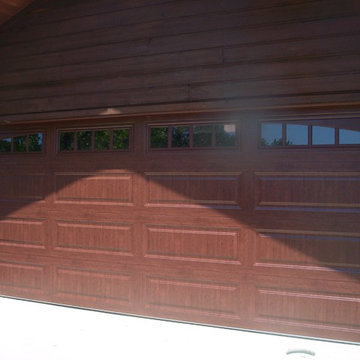
After: Clopay Model 4310 with Cherry Ultra Grain Finish and Madison Full Arch Window Design
Mountain style attached two-car garage photo in San Diego
Mountain style attached two-car garage photo in San Diego
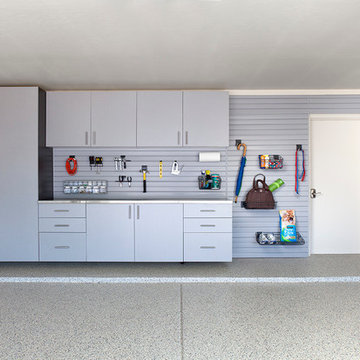
Example of a mid-sized transitional attached two-car garage workshop design in Denver
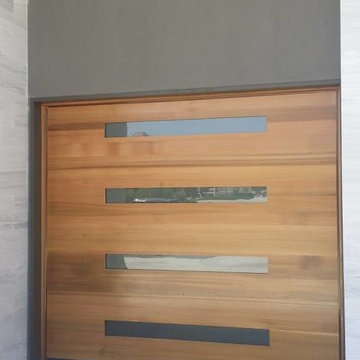
The Long's Peak, our custom, clear cedar-sided garage door featuring obscured glass windows
Garage - mid-sized modern attached one-car garage idea in Denver
Garage - mid-sized modern attached one-car garage idea in Denver
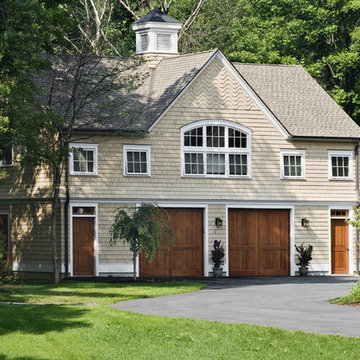
Rob Karosis
Example of a mid-sized arts and crafts detached two-car garage design in New York
Example of a mid-sized arts and crafts detached two-car garage design in New York
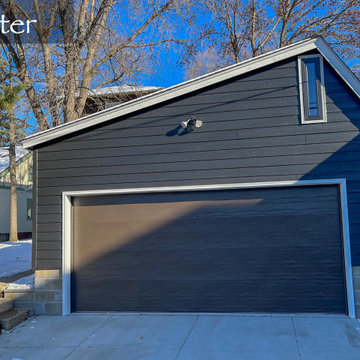
Their South Minneapolis home was built in 1917, and while the home received lots of care and updates over the years, updating the garage had been put on the back burner for way too long. The original 14 X 20-foot garage, of unknown age, was just big enough for a single car. The owners jokingly called it a “Potato House,” as it was built into the ground, similar to a farmer’s out-building to store root vegetables (see before photo).
As an Architect, the owner wanted the garage to have a more unusual design than the usual symmetrical gable roof of Minneapolis garages. The simplest way to construct a garage roof is with wood trusses. By simply altering the angles of the wood trusses allowed the structure to have a distinctive, asymmetrical roof design.
The new 20 X 20-foot garage easily handles two cars. A single double-wide garage door makes parking cars in the busy alley quick and easy. To meet local construction codes, the South facing wall – five feet from the neighbor’s garage - is constructed with enhanced fire protection. The exterior siding is LP Smart Siding – a pre-finished wood product that is easy to install, durable, and looks great.
The rear of the garage (facing the back of the home) uses the original front door of the main home built in 1917, adding character to the project. Three Andersen double pane windows let in ambient light.
Although the garage is not heated, a new 120/240 Volt electric service and panel was installed, ready to recharge an electric vehicle.
The result: a new, big, easily accessible garage that looks so much better than a “Potato House.”
Note: Photos & design by Ken Stone, AIA.
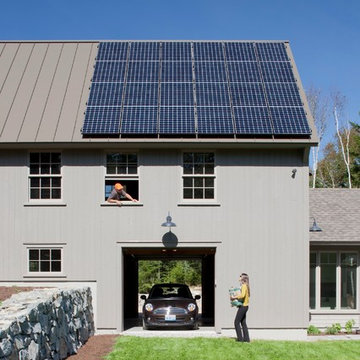
Brian Vanden Brink
Inspiration for a large timeless attached two-car garage remodel in Other
Inspiration for a large timeless attached two-car garage remodel in Other
Garage and Shed Ideas
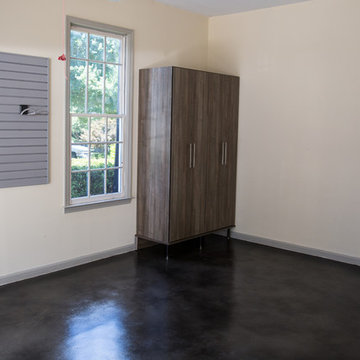
This custom built, tuscan teak, garage storage system, with brushed chrome hardware, opens this garage space while providing room for every item to be neatly tucked away behind doors. Four custom lockers with hooks, bead board backing and custom cubbies over top for additional storage for the kids sports equipment. An additional garage side cabinet and handiwall panels for bike storage.
16








