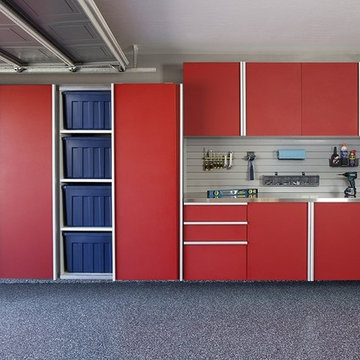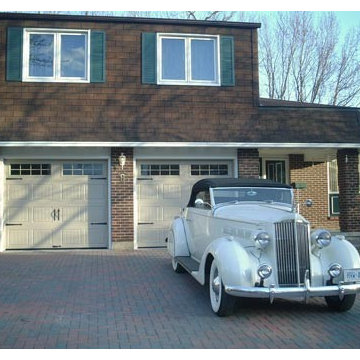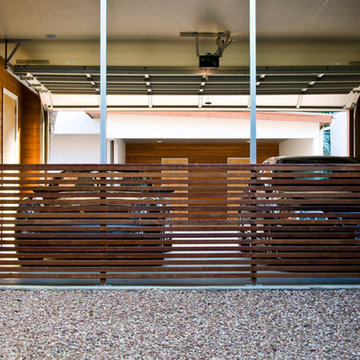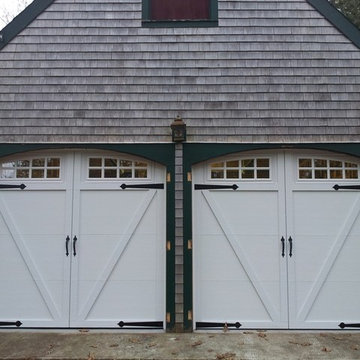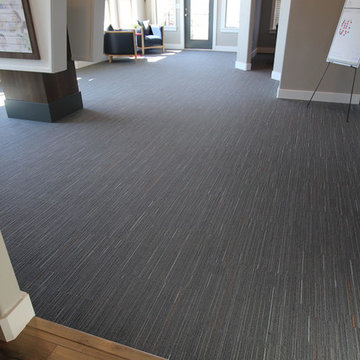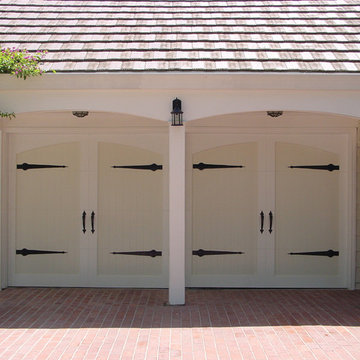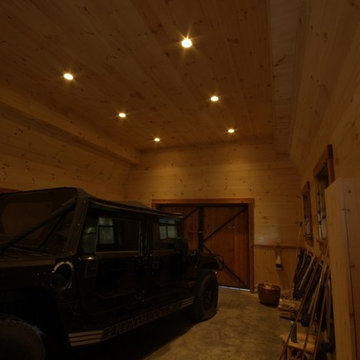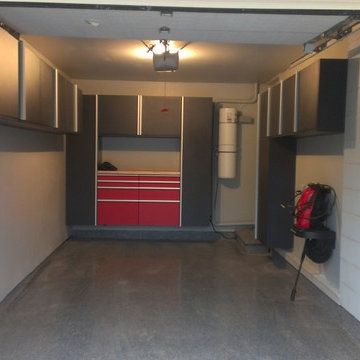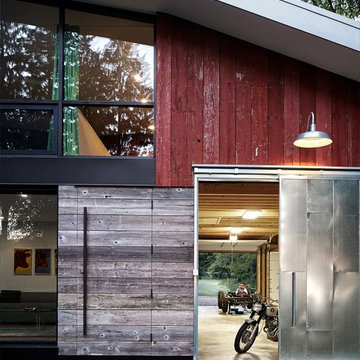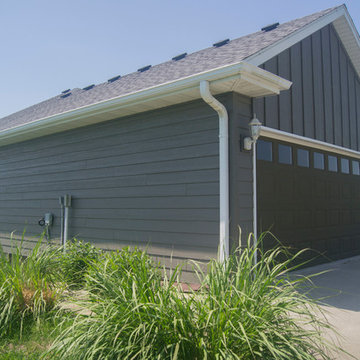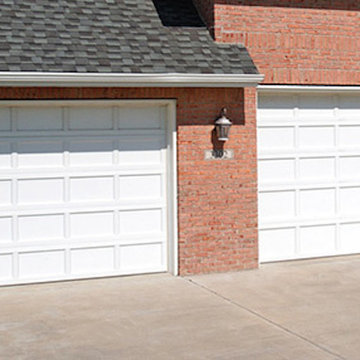Refine by:
Budget
Sort by:Popular Today
16301 - 16320 of 148,054 photos
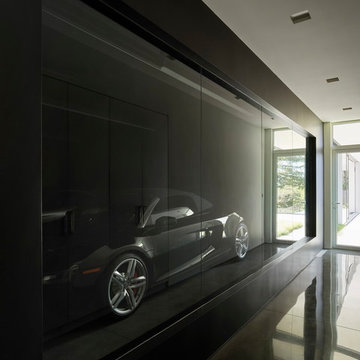
The garage connects visually to the interior, showcasing the owner's car collection on the inside.
© Matthew Millman
Example of a trendy garage design in San Francisco
Example of a trendy garage design in San Francisco
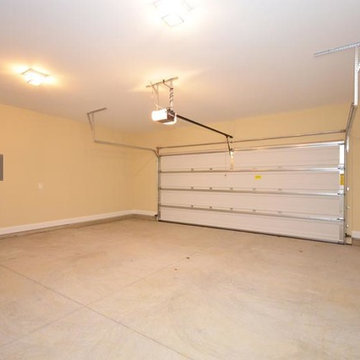
Two car garage. Built by McKee Homes, photo by John Rives.
Example of a trendy shed design in Raleigh
Example of a trendy shed design in Raleigh
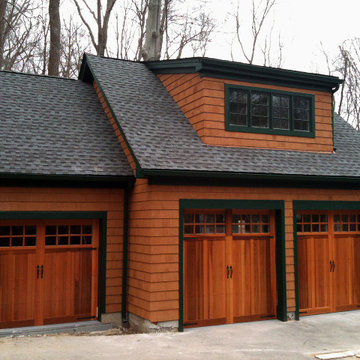
A sense of history underlies our wood garage doors. These Cedar Overlay Carriage House garage doors suit this rustic cabin perfectly. Shown: Model 5400 in Cedar wood with Stockton window inserts and Spade hardware.
Find the right local pro for your project
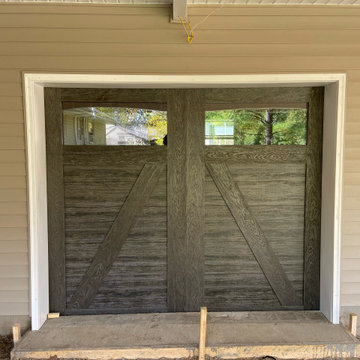
Sponsored
Zanesville, OH
Jc's and Sons Affordable Home Improvements
Most Skilled Home Improvement Specialists in Franklin County
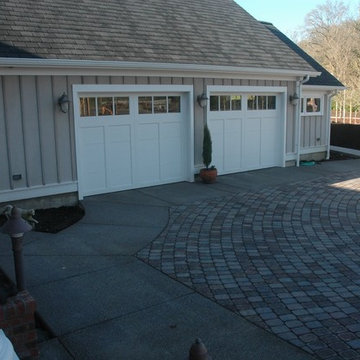
This is the garage and shop which is attached to the North side of the house. The driveway is made of concrete pavers laid in sand. The view is from the front porch.
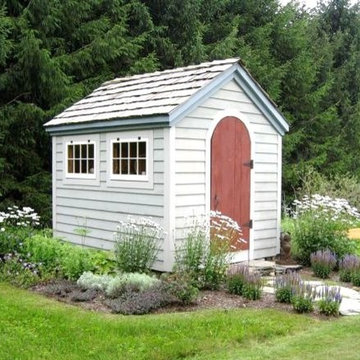
64 sq./ft. of usable space, the 8x Gable cottages have plenty of room for both his and her needs. When sheltering a heavy tractor take into consideration the floor system, and the door height clearance. It sometimes works best to eliminate the floor or beef up the floor framing by requesting 16” on center joists and 3/4” plywood flooring. The door clearance should allow the height of the roll bar to clear.
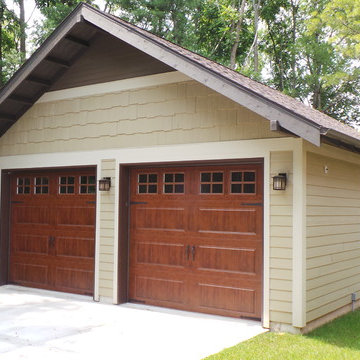
Cool detached garage that matches home Chris Cook
Large arts and crafts detached two-car garage photo in Other
Large arts and crafts detached two-car garage photo in Other
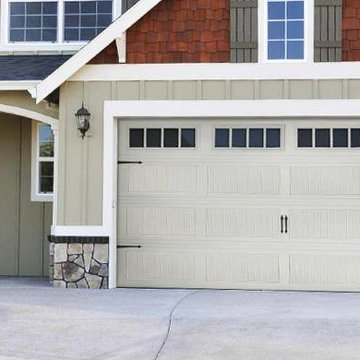
G&S Garage Doors
Mid-sized arts and crafts attached two-car carport photo in DC Metro
Mid-sized arts and crafts attached two-car carport photo in DC Metro
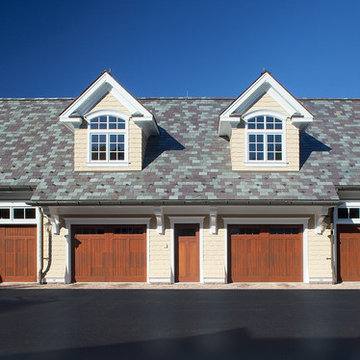
A large circular driveway and serene rock garden welcome visitors to this elegant estate. Classic columns, Shingle and stone distinguish the front exterior, which leads inside through a light-filled entryway. Rear exterior highlights include a natural-style pool, another rock garden and a beautiful, tree-filled lot.
Interior spaces are equally beautiful. The large formal living room boasts coved ceiling, abundant windows overlooking the woods beyond, leaded-glass doors and dramatic Old World crown moldings. Not far away, the casual and comfortable family room entices with coffered ceilings and an unusual wood fireplace. Looking for privacy and a place to curl up with a good book? The dramatic library has intricate paneling, handsome beams and a peaked barrel-vaulted ceiling. Other highlights include a spacious master suite, including a large French-style master bath with his-and-hers vanities. Hallways and spaces throughout feature the level of quality generally found in homes of the past, including arched windows, intricately carved moldings and painted walls reminiscent of Old World manors.

Sponsored
Columbus, OH
Dave Fox Design Build Remodelers
Columbus Area's Luxury Design Build Firm | 17x Best of Houzz Winner!
Garage and Shed Ideas

Sponsored
Columbus, OH
Dave Fox Design Build Remodelers
Columbus Area's Luxury Design Build Firm | 17x Best of Houzz Winner!
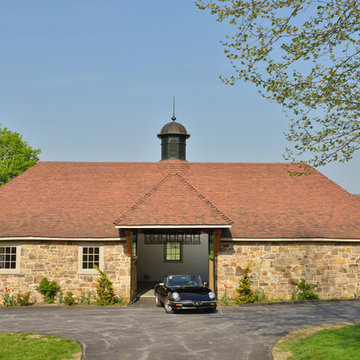
Jim Graham Photography
McComsey Builders
new construction: reclaimed stone from a historic barn, clay tile roof, custom cupola
Huge cottage detached barn photo in Philadelphia
Huge cottage detached barn photo in Philadelphia
816








