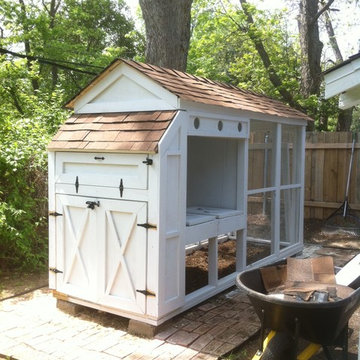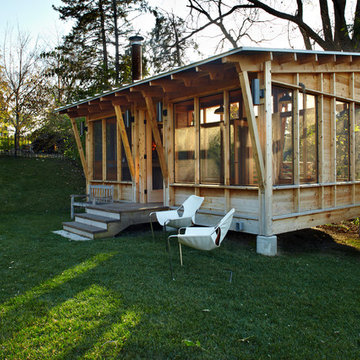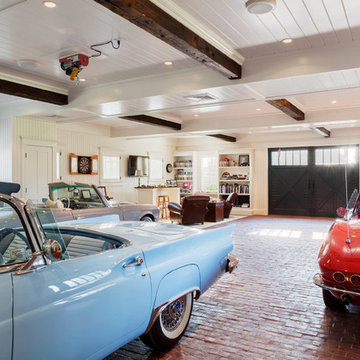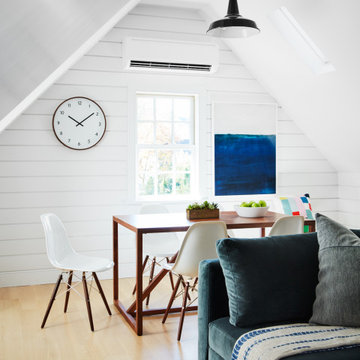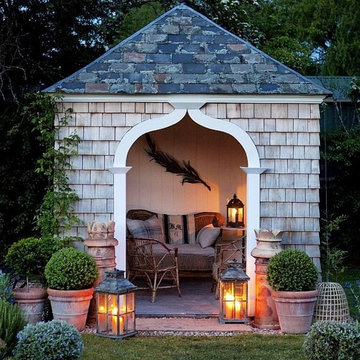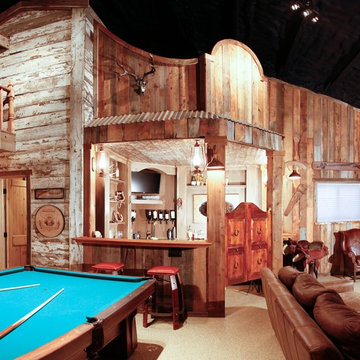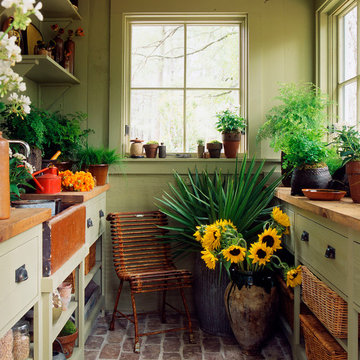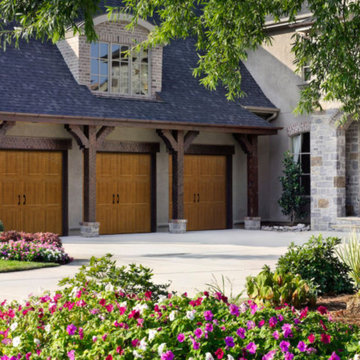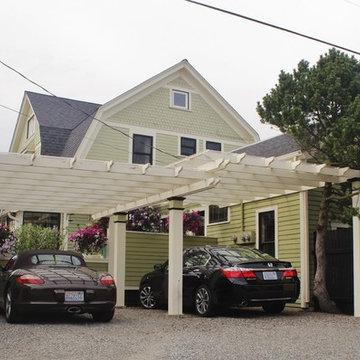Refine by:
Budget
Sort by:Popular Today
1241 - 1260 of 148,351 photos
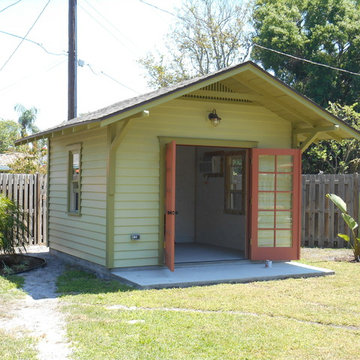
12'x12' Studio shed with 4' roof overhang and paired French doors
Inspiration for a small craftsman shed remodel in Tampa
Inspiration for a small craftsman shed remodel in Tampa
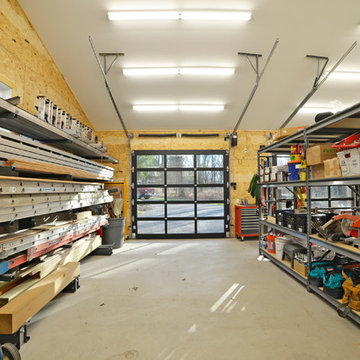
Studio / workshop shed - large farmhouse detached studio / workshop shed idea in New York
Find the right local pro for your project
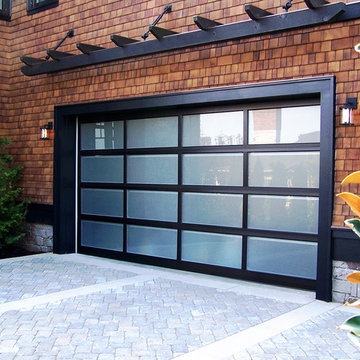
The Modern Classic is a contemporary style garage door by Northwest Door. It is is a four panel, four section layout and features an an all aluminum frame with a dark bronze anodized finish. Panels are white laminated glass.
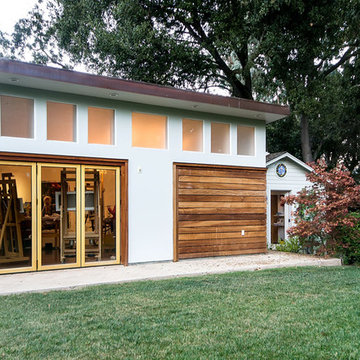
A Nana door corner, clerestory windows, and Velux skylights provide natural lighting for this modern Bay Area artist studio built by award-winning general contractor, Wm. H. Fry Construction Company.
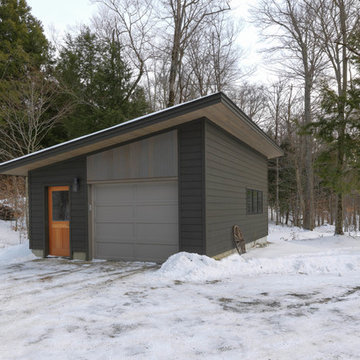
One car garage.
Photo Credit: Susan Teare
Carport - small modern detached one-car carport idea in Burlington
Carport - small modern detached one-car carport idea in Burlington
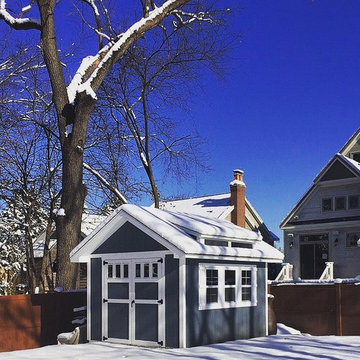
When it comes to gardening sometimes you need a little extra space to stretch your green thumb. Especially when you consider all the tools and supplies needed for landscaping and gardening. For those exact reasons, Karen Schroeder found herself in the market for a potting shed.
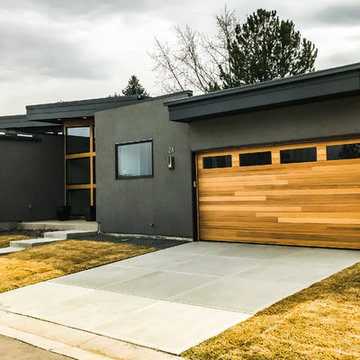
Our custom cedar door shown here with windows.
Inspiration for a mid-sized modern attached two-car garage remodel in Denver
Inspiration for a mid-sized modern attached two-car garage remodel in Denver
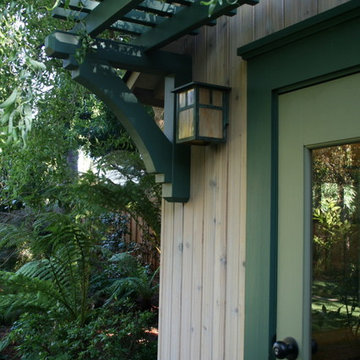
photo by Trace Kannel
Example of an arts and crafts shed design in San Francisco
Example of an arts and crafts shed design in San Francisco
Garage and Shed Ideas
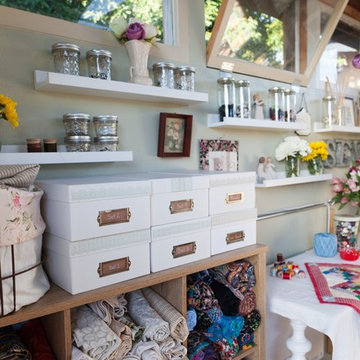
Studio / workshop shed - mid-sized shabby-chic style detached studio / workshop shed idea in San Luis Obispo
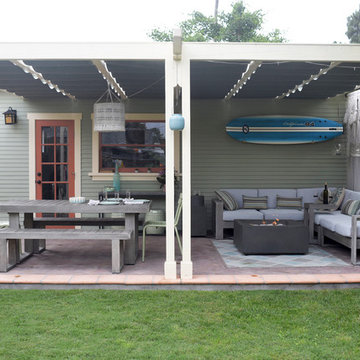
This 1925 craftsman house in Santa Barbara, Ca needed for its original detached garage to be replaced. The single car garage has a covered patio attached creating an outdoor living room. It features a fun outdoor shower, a seating and dining area and outdoor grill. Medeighnia Westwick Photography.
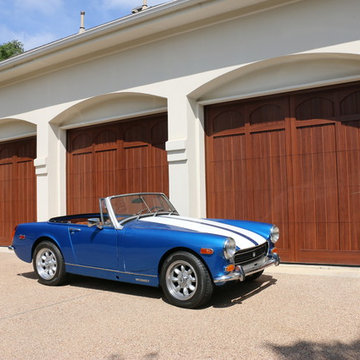
This project has many different features. We designed custom, wood-free overhead garage doors to match the home's exterior features. The doors were installed using a high-lift operating system, which makes room for the customized car lift. We used a LiftMaster Jackshaft opener as the operator for these high-lifted overhead garage doors. The project was custom-built and installed by Cedar Park Overhead Doors, which has been serving the greater Austin, TX area for more than 30 years.
63








