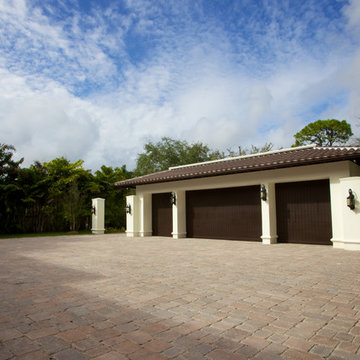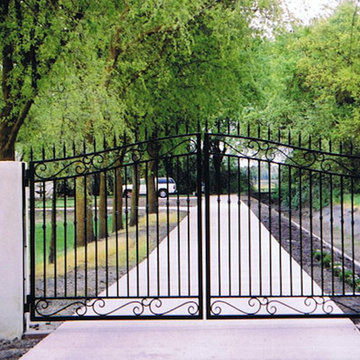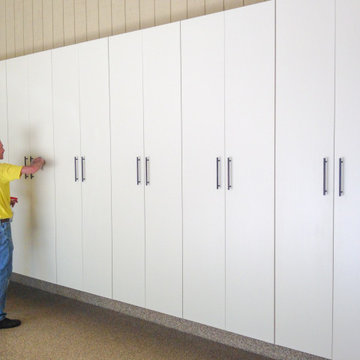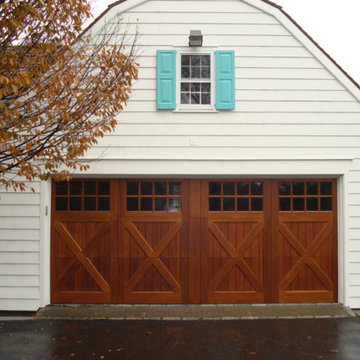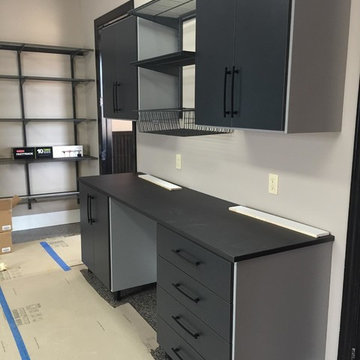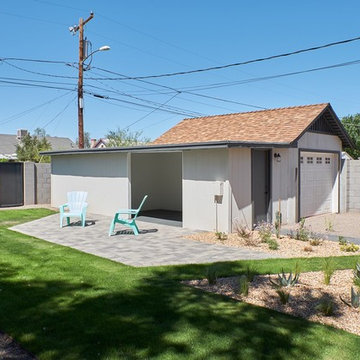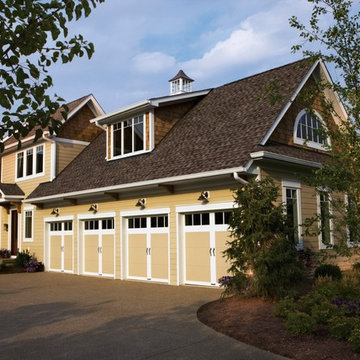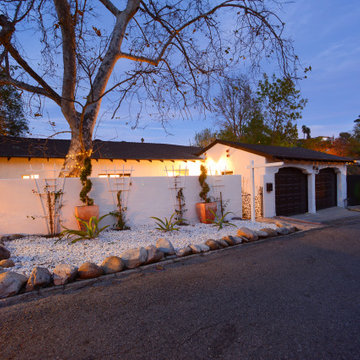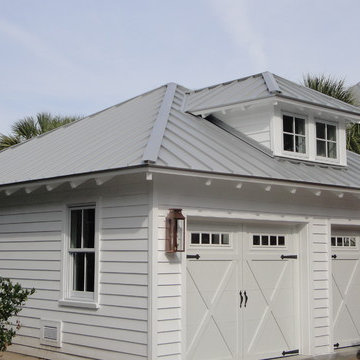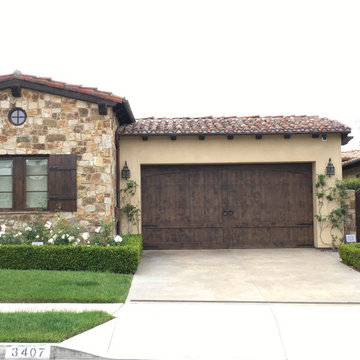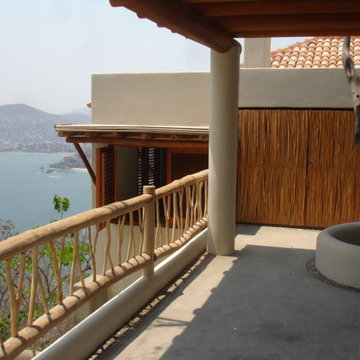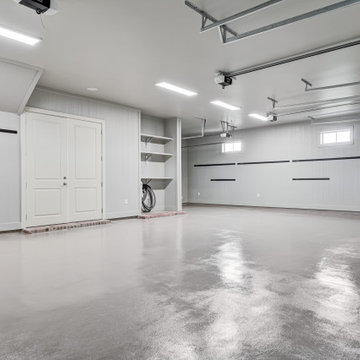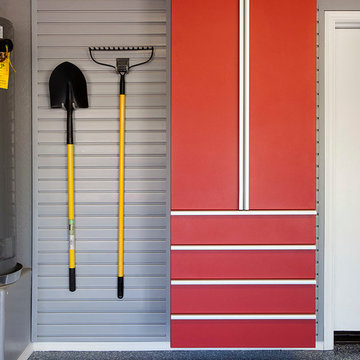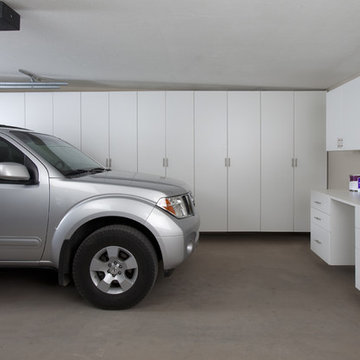Garage and Shed Ideas
Sort by:Popular Today
45901 - 45920 of 148,112 photos
Find the right local pro for your project
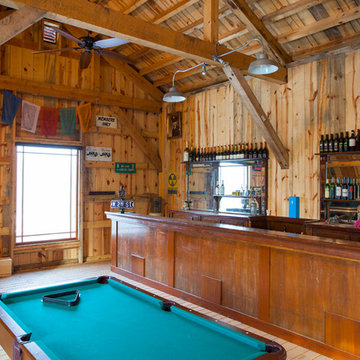
Sand Creek Post & Beam Traditional Wood Barns and Barn Homes
Learn more & request a free catalog: www.sandcreekpostandbeam.com
Inspiration for a rustic shed remodel in Other
Inspiration for a rustic shed remodel in Other
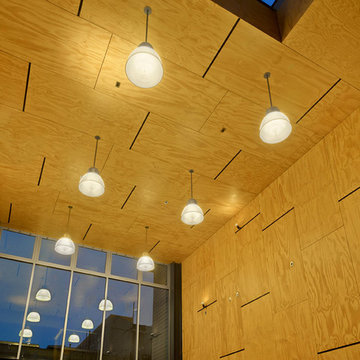
Photographed by Cesar Rubio
Architectural Designs by INTERSTICE Architects
Example of a minimalist studio / workshop shed design in San Francisco
Example of a minimalist studio / workshop shed design in San Francisco
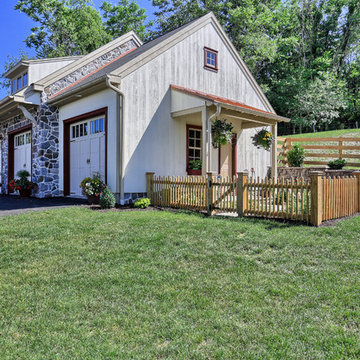
The slope of the embankment was slightly challenging. We architected the back wall of the garage to serve as a retaining wall.
Example of a country garage design in Other
Example of a country garage design in Other

Sponsored
Columbus, OH
Dave Fox Design Build Remodelers
Columbus Area's Luxury Design Build Firm | 17x Best of Houzz Winner!
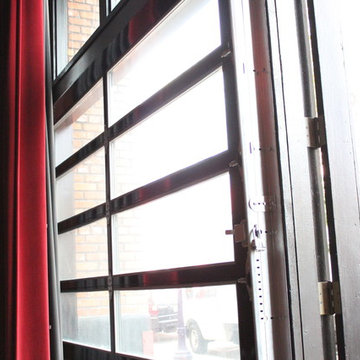
Interior sliding garage door window for Lucky's Lunch Counter. Photo done by Ever photo work.
Trendy garage photo in San Diego
Trendy garage photo in San Diego

Sponsored
Columbus, OH
Dave Fox Design Build Remodelers
Columbus Area's Luxury Design Build Firm | 17x Best of Houzz Winner!
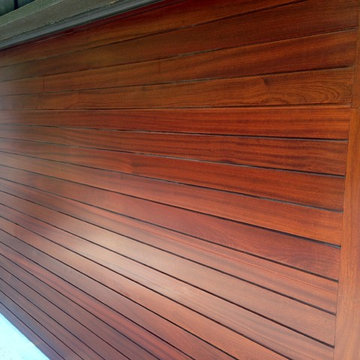
Contemporary horizontal design using Sapele mahogany boards with a "dime gap". The two vertical stiles are inlaid. The design and Sikkens stain finish compliment the wood soffit above and other wood features on the front of this beautiful home. This door is only 20 feet or so from the street so even the casual viewer gets to appreciate its sophisticated wood grain details.
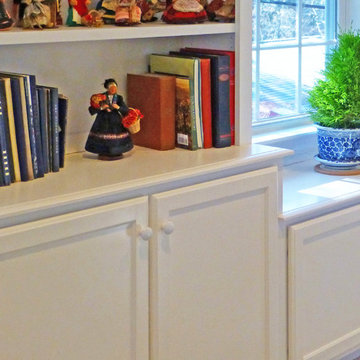
Stan Sweeney
Garage - large transitional detached two-car garage idea in Richmond
Garage - large transitional detached two-car garage idea in Richmond
Garage and Shed Ideas
2296






