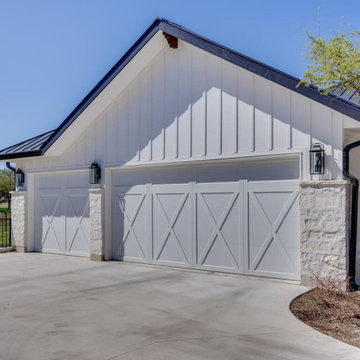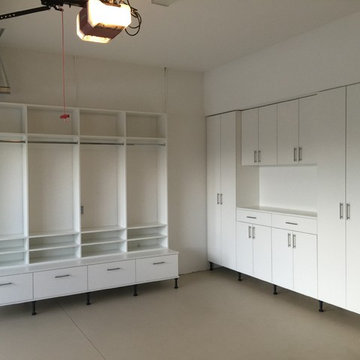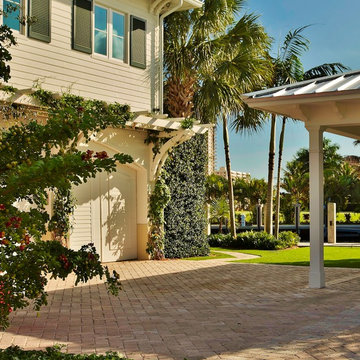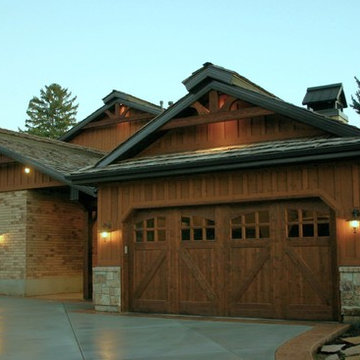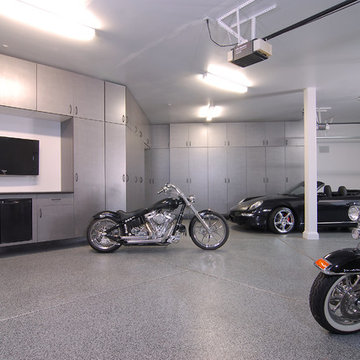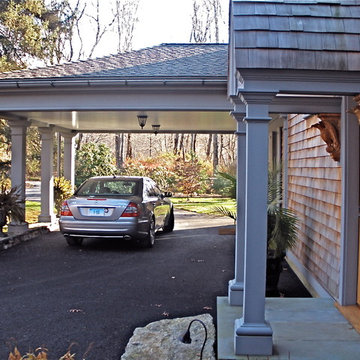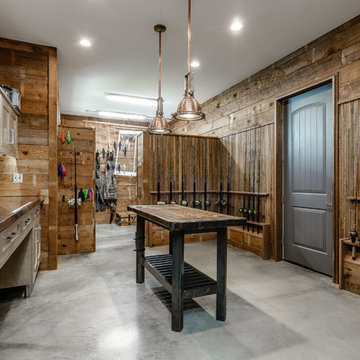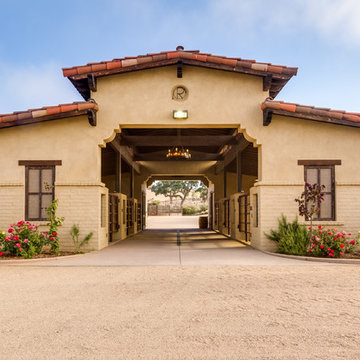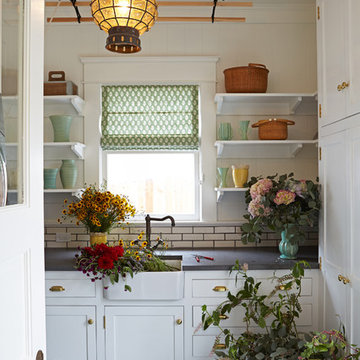Refine by:
Budget
Sort by:Popular Today
2081 - 2100 of 148,117 photos
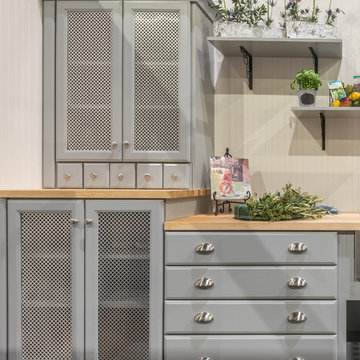
This charming "potting shed" area (perfect for a back hall or mudroom) was featured in the 2017 Rhode Island Home Show - Designer Show House. It is comprised of Diamond Cabinetry's Hanlon in Maple with Juniper Berry paint. Countertops are by John Boos Butcher Block in Natural Maple, and drawer and door hardware is from Hardware Resources.
Designer: Lisa St. George
Contractor: Maynard Construction BRC
Photo credit: Elaine Fredrick Photography
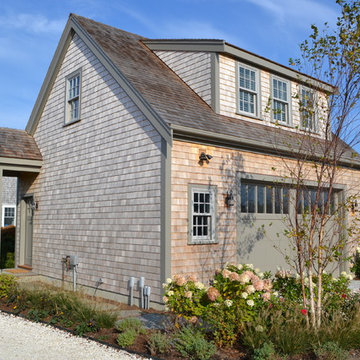
Custom Built surf / beach style home, Nantucket MA. 2013.
Large open living space, outdoor living with exterior gas fire pit, outdoor showers, electric heated floor in the sunroom with teak fireplace surround adding to the year round use of exterior space. Double bunk bed set ups in finished basement for overflow guests. A true Nantucket family home.
Find the right local pro for your project

Sponsored
Columbus, OH
Dave Fox Design Build Remodelers
Columbus Area's Luxury Design Build Firm | 17x Best of Houzz Winner!
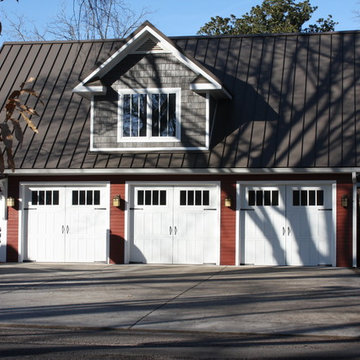
Three Car Detached Garage with Bonus Room
Designed by James & Associates Residential Designers, LLC
Elegant shed photo in Nashville
Elegant shed photo in Nashville
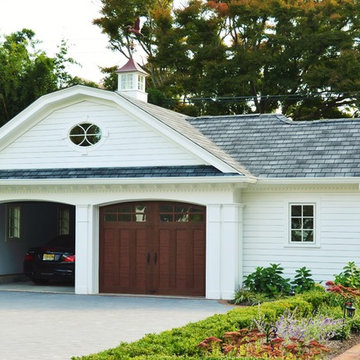
Carriage House, custom built.
Inspiration for a craftsman detached two-car garage remodel in New York
Inspiration for a craftsman detached two-car garage remodel in New York
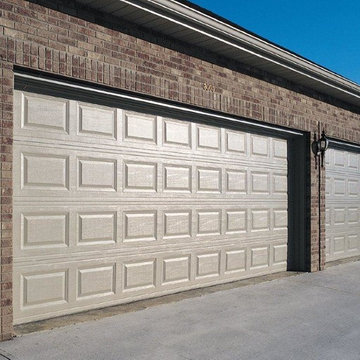
C.H.I. 2283 Raised Short Panel Insulated in Sandstone
Example of a large classic attached three-car garage design in Cleveland
Example of a large classic attached three-car garage design in Cleveland
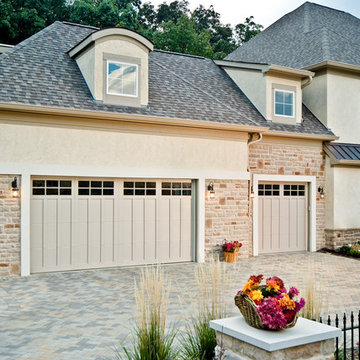
American Tradition Series 2" thick / R-13.45
Garage - traditional garage idea in Minneapolis
Garage - traditional garage idea in Minneapolis

Sponsored
Columbus, OH
Dave Fox Design Build Remodelers
Columbus Area's Luxury Design Build Firm | 17x Best of Houzz Winner!
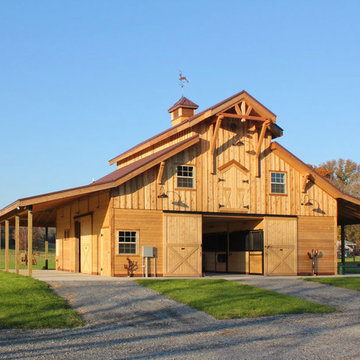
Our RCA barn designs are all pre-engineered wooden kits that make barn raising quicker and easier! Our Clydesdale, Haymaker and Teton horse barns are our roomiest barns available. Designed in 14 foot increments instead of 12 foot, with an expanded footprint and soaring 35 foot peak roofline height.
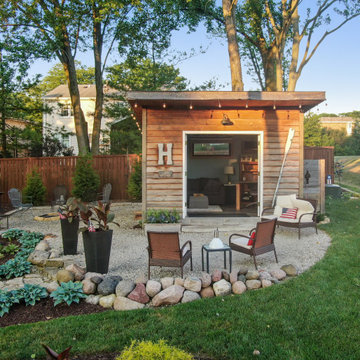
Shots of our iconic shed "Hanssel or Gretel". A play on words from the famous story, due to the families last name and this being a his or hers (#heshed #sheshed or #theyshed), but not a play on function. This dynamic homeowner crew uses the shed for their private offices, alongside e-learning, meeting, relaxing and to unwind. This 10'x10' are requires no permit and can be completed in less that 3 days (interior excluded). The exterior space is approximately 40'x40', still required no permitting and was done in conjunction with a landscape designer. Bringing the indoor to the outdoor for all to enjoy, or close the french doors and escape to zen! To see the video, go to: https://youtu.be/zMo01-SpaTs
Garage and Shed Ideas

Sponsored
Zanesville, OH
Jc's and Sons Affordable Home Improvements
Most Skilled Home Improvement Specialists in Franklin County
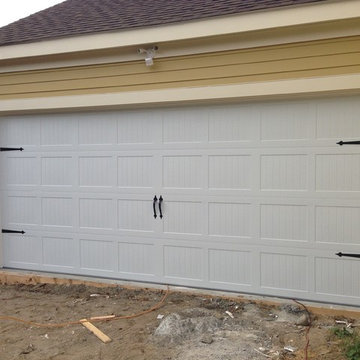
CHI model 5283 in white with flat black decorative hardware. Installed by Mortland Overhead Door.
Minimalist garage photo in Boston
Minimalist garage photo in Boston
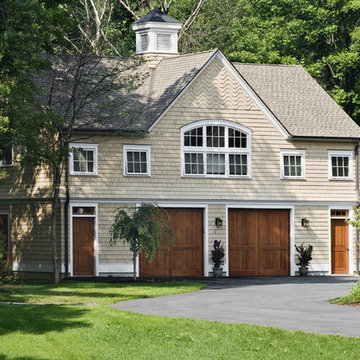
Rob Karosis
Example of a mid-sized arts and crafts detached two-car garage design in New York
Example of a mid-sized arts and crafts detached two-car garage design in New York
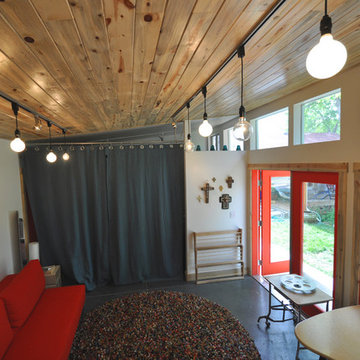
Beyond the curtain: a garage space to store toys, tools, even a car!
Example of a trendy shed design in Denver
Example of a trendy shed design in Denver
105








