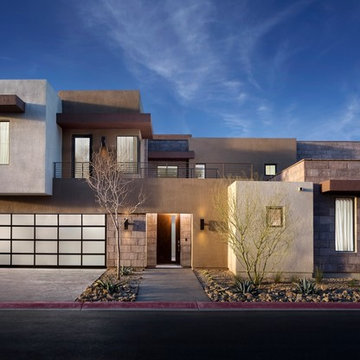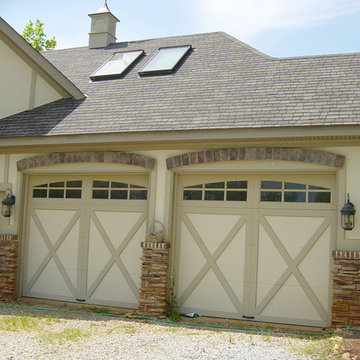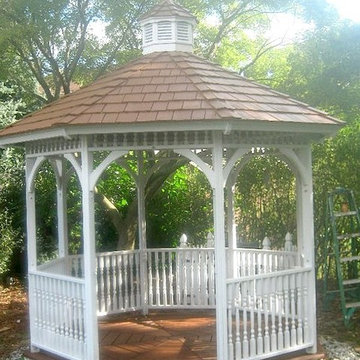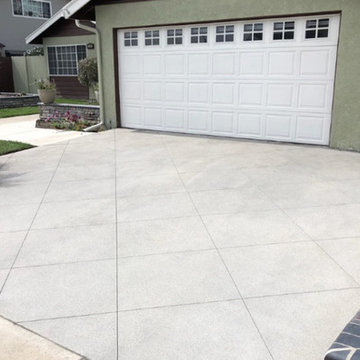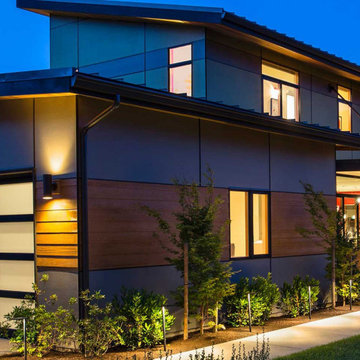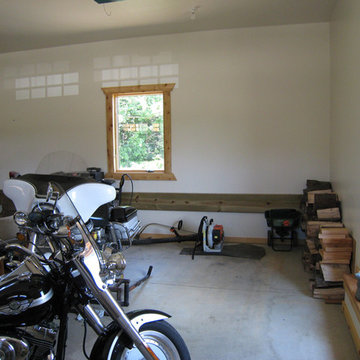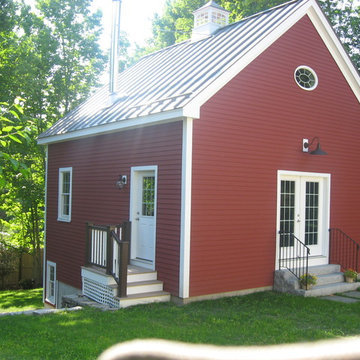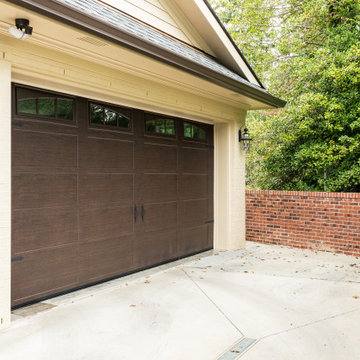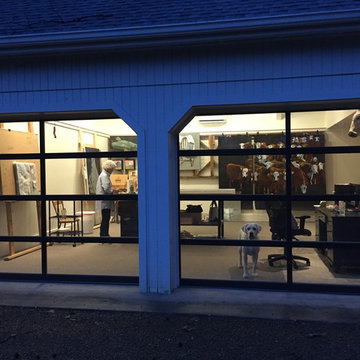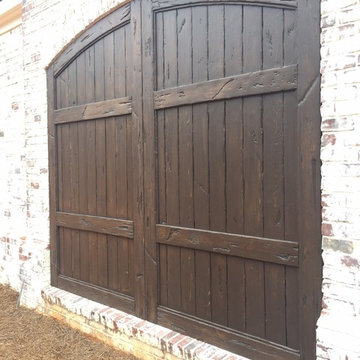Refine by:
Budget
Sort by:Popular Today
37901 - 37920 of 148,117 photos
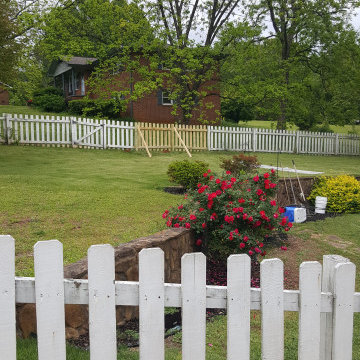
Damaged caused by a car that hit the side and corner of the garage. Had to remove and salvage brick (to be reused), support the roof before removing framing of the side wall and front corner of garage. Framed the wall and corner back. Removed existing beam over garage door opening and installed new LVL beams. New insulation in all exterior walls and sheetrock installed. New 20 foot garage door with belt-driven door opener with Wi-Fi capabilities. Removed existing deck and frame, built new deck with all new composite decking. Removed vinyl siding above door, installed new vinyl siding.
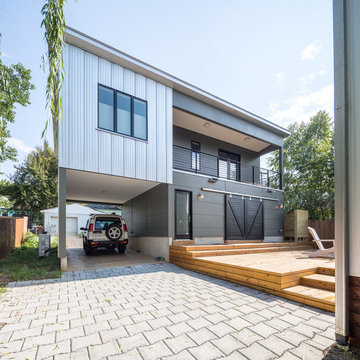
The conception of the Montrose Garage project, driven by the site and the client’s program,
became a lynchpin on the site by reorganizing movement around it. The building, echoing the
contemporary materials and aesthetic of the primary residence, is the northern boundary of a
courtyard creating the built edge of this urban lot.
The garage structure could be characterized as an “Eroded Shed”. With a simple sloped roof,
site influences and program requirements strategically carve away at the basic rectangular
volume, creating dynamic architecture.
The project is located on a tight site on a residential block with an alley at the northern edge of
the property. To maximize access and convenience for the client, the project created vehicular
access at two points on the site, through the main driveway at the south side and through the
alleyway. The “Truck Port” allows vehicular access from both sides of the site. Sliding barn doors
open up to the deck/courtyard during parties and social gatherings, and a sitting porch at the
exercise studio opens to a beautiful view of the surrounding mountain landscape.
Andrea Hubbel Photography
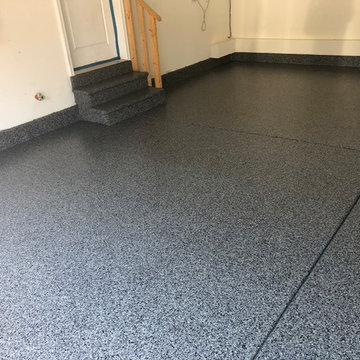
Nightfall Flake pattern with a Polyurea Seal Coat, Polyaspartic Top Coat and Aluminum Oxide for Non Slip.
Garage - contemporary garage idea in Chicago
Garage - contemporary garage idea in Chicago
Find the right local pro for your project

Sponsored
Columbus, OH
Dave Fox Design Build Remodelers
Columbus Area's Luxury Design Build Firm | 17x Best of Houzz Winner!
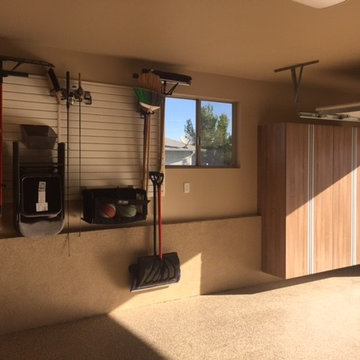
Inspiration for a mid-sized timeless attached two-car garage workshop remodel in Salt Lake City
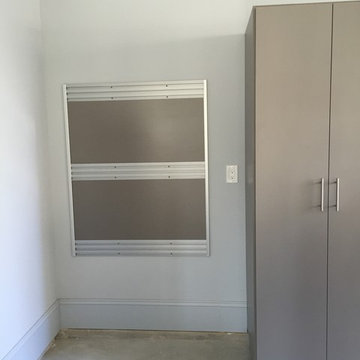
They were looking to maximize their storage space by using all three walls of the garage. On the left wall is the countertop height to be able to pull a bench up and work at. Slot wall was added as well to be able to add accessories to hold more items.
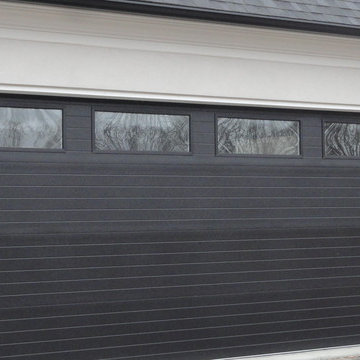
This door is out of the Clopay Modern Steel Collection. The modern grooved door is factory painted Black and has plain long windows across the top.

Sponsored
Zanesville, OH
Jc's and Sons Affordable Home Improvements
Most Skilled Home Improvement Specialists in Franklin County
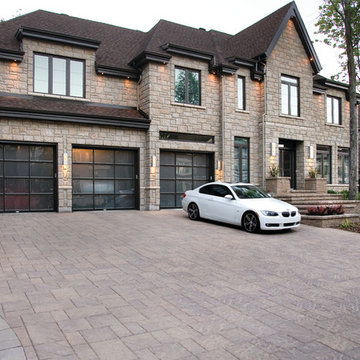
Contemporary style driveway using Techo-Bloc's Bu 80 mm pavers.
Inspiration for a contemporary garage remodel in New York
Inspiration for a contemporary garage remodel in New York
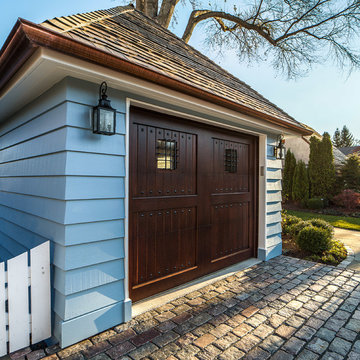
LOWELL CUSTOM HOMES, Scott Lowell, Lowell Management Services, LAKE GENEVA, WI., 1937 - The late R. H. Zook – Architect Chicago, IL,
2012 - Conversion - MGLM Architect & Interior Design – Chicago, IL – Peter LoGiudice.
General Contractor – Lowell Management Services – Lake Geneva, Wi – Scott Lowell
Photography – Bill Meyer Photogaphy & Glenn Hettinger, AIA
Featured in the Lake Geneva volume of Distinctive Homes of America, the R. Harold Zook Coach House underwent extensive remodeling in 2012 converting it from a weekend getaway to full-year residence. Scott Lowell was selected as the general contractor because of his unique ability to modernize the home with painstaking care to the lavish highly detailed original design.
Garage and Shed Ideas

Sponsored
Columbus, OH
Dave Fox Design Build Remodelers
Columbus Area's Luxury Design Build Firm | 17x Best of Houzz Winner!
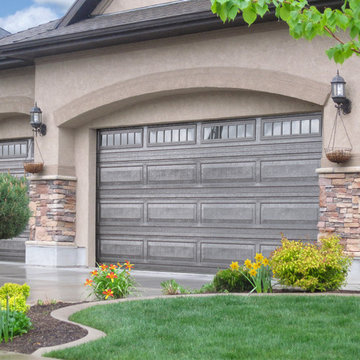
Canterbury Windows / Long Panel / Dark Brown Color
Inspiration for a timeless garage remodel in Salt Lake City
Inspiration for a timeless garage remodel in Salt Lake City
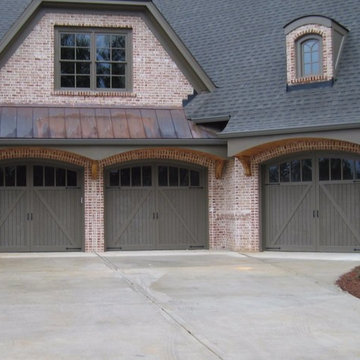
Richmond “A” W/ A8L Glass Top
Example of an arts and crafts three-car garage design in Atlanta
Example of an arts and crafts three-car garage design in Atlanta
1896








