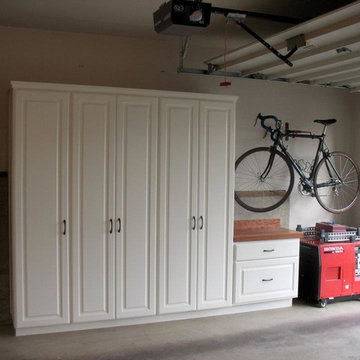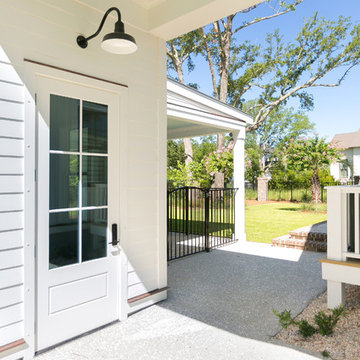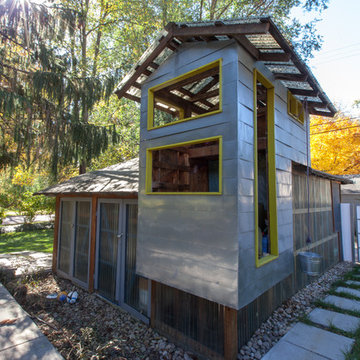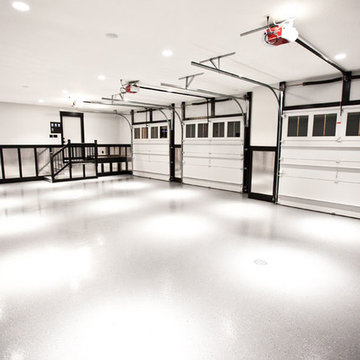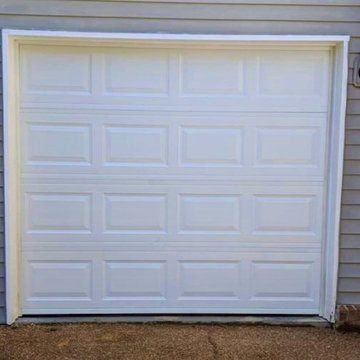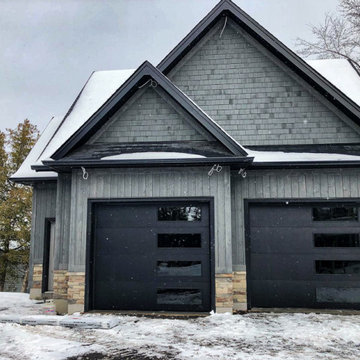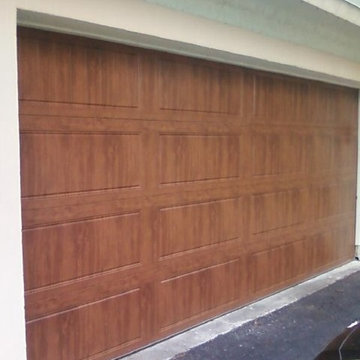Refine by:
Budget
Sort by:Popular Today
17901 - 17920 of 148,112 photos
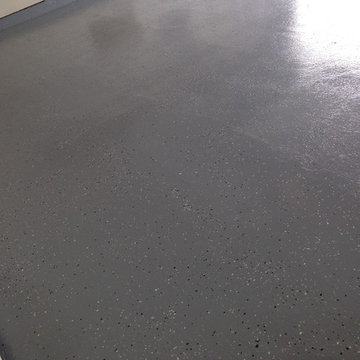
Garage floors (still wet) After shot
Inspiration for a modern shed remodel in Philadelphia
Inspiration for a modern shed remodel in Philadelphia
Find the right local pro for your project

Sponsored
Columbus, OH
Dave Fox Design Build Remodelers
Columbus Area's Luxury Design Build Firm | 17x Best of Houzz Winner!
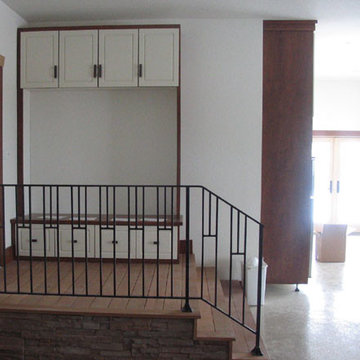
abode Design Solutions
Large arts and crafts attached three-car garage workshop photo in Minneapolis
Large arts and crafts attached three-car garage workshop photo in Minneapolis
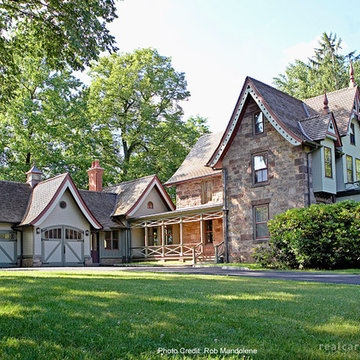
"Since the garage is such visible element, it’s important to us that it looks like it belongs there and is in keeping with the period of the house. Putting an overhead door (developed much later) on the garage would have been a terrible compromise and suspended metal door tracks would have really detracted from the look we wanted. It was an easy decision to go with Real Carriage Doors.
–Mario Turchi
Photo Credit: Rob Mandolene
Architects: Donald Cantillo Architects and KCG Architects
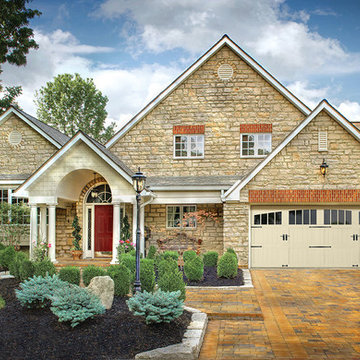
16x8 Pinnacle white with Brentwood arched windows and decorative hardware. This beautiful carriage house style door hand-crafted from heavy duty, extruded aluminium. A variety of designs available to accent your home.
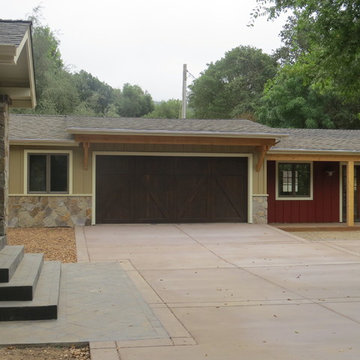
New Construction - Exterior of Garage & Outdoor Canning Kitchen
Project Done by:
Loudermilk Construction
(707) 373-4830
Example of a mid-sized arts and crafts detached two-car garage design in San Francisco
Example of a mid-sized arts and crafts detached two-car garage design in San Francisco
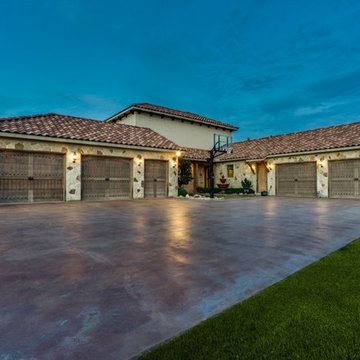
Shoot to Sell
Inspiration for a mediterranean garage remodel in Dallas
Inspiration for a mediterranean garage remodel in Dallas
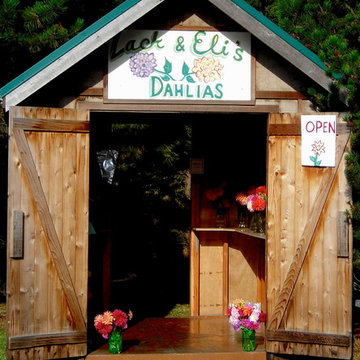
roadside dahlia cut flowers stand | Lore Patterson
Inspiration for a small rustic detached garden shed remodel in Seattle
Inspiration for a small rustic detached garden shed remodel in Seattle

Sponsored
Columbus, OH
Dave Fox Design Build Remodelers
Columbus Area's Luxury Design Build Firm | 17x Best of Houzz Winner!
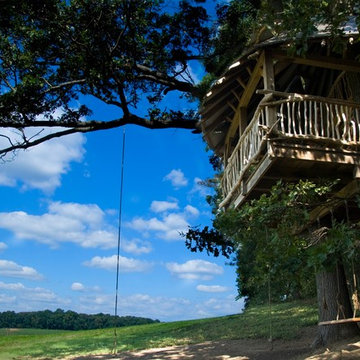
Photos By: Leslie Kipp
Example of an island style shed design in Philadelphia
Example of an island style shed design in Philadelphia
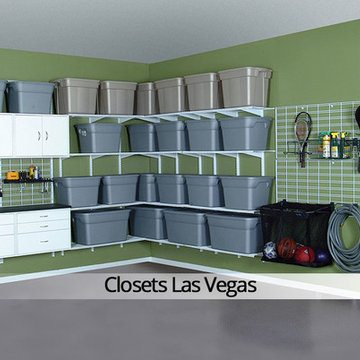
Adjustable freedomRail wire shelving with freedomRail grid and attachments for organizing yard tools, sports equipment, and larger items.
Garage - traditional garage idea in Las Vegas
Garage - traditional garage idea in Las Vegas
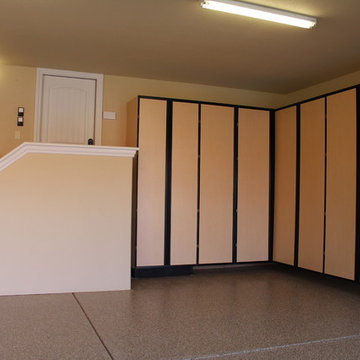
Maple melamine wall-mounted cabinets; fully adjustable shelving, enclosure for safe
Garage - large contemporary attached three-car garage idea in Sacramento
Garage - large contemporary attached three-car garage idea in Sacramento
Garage and Shed Ideas
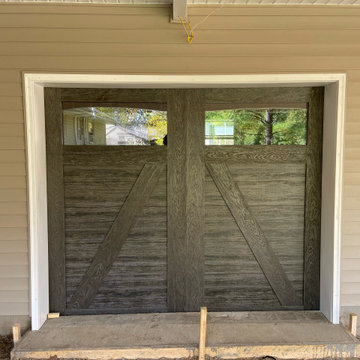
Sponsored
Zanesville, OH
Jc's and Sons Affordable Home Improvements
Most Skilled Home Improvement Specialists in Franklin County
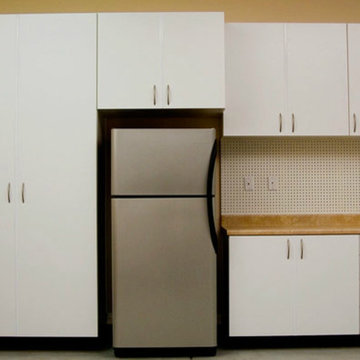
Example of a mid-sized classic attached two-car garage workshop design in Other
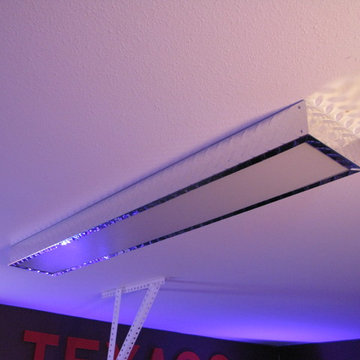
This is a route 66 theme garage / Man Cave located in Sylvania, Ohio. The space is about 600 square feet, standard two / half car garage, used for parking and entertaining. More people are utilizing the garage as a flex space. For most of us it's the largest room in the house. This space was created using galvanized metal roofing material, brick paneling, neon signs, retro signs, garage cabinets, wall murals, pvc flooring and some custom work for the bar.
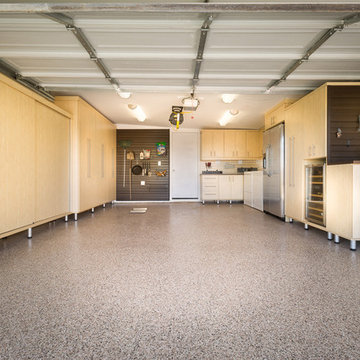
Embarking on a garage remodeling project is a transformative endeavor that can significantly enhance both the functionality and aesthetics of the space.
By investing in tailored storage solutions such as cabinets, wall-mounted organizers, and overhead racks, one can efficiently declutter the area and create a more organized storage system. Flooring upgrades, such as epoxy coatings or durable tiles, not only improve the garage's appearance but also provide a resilient surface.
Adding custom workbenches or tool storage solutions contributes to a more efficient and user-friendly workspace. Additionally, incorporating proper lighting and ventilation ensures a well-lit and comfortable environment.
A remodeled garage not only increases property value but also opens up possibilities for alternative uses, such as a home gym, workshop, or hobby space, making it a worthwhile investment for both practicality and lifestyle improvement.
896








