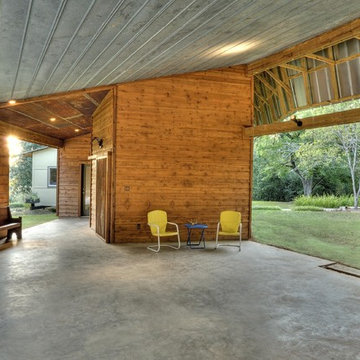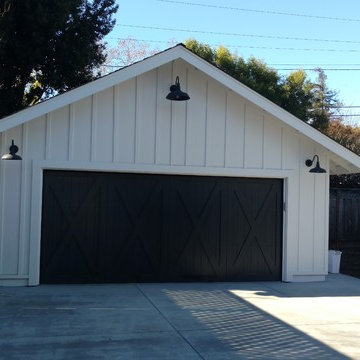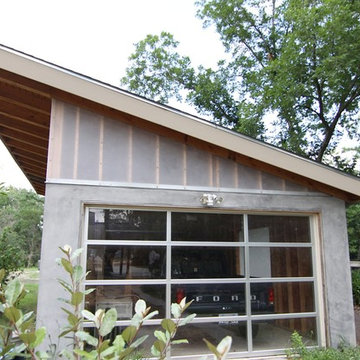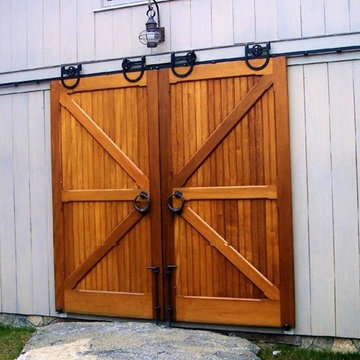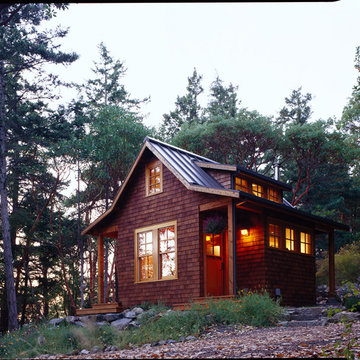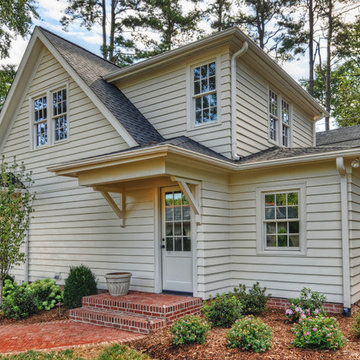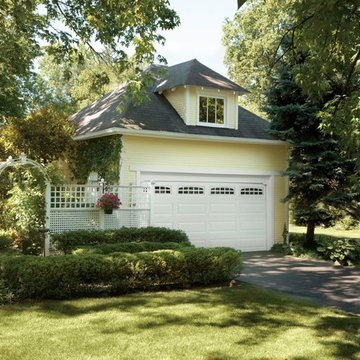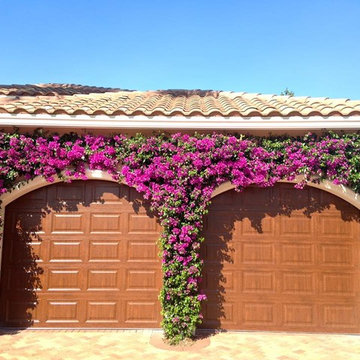Garage and Shed Ideas
Sort by:Popular Today
821 - 840 of 148,108 photos
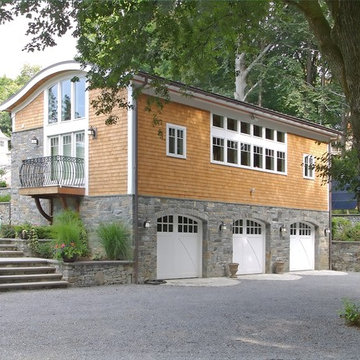
View of Two Story Garage and Pool House. Photo by Michael Gabor.
This project was built in a neighborhood with mature trees, so every effort was made to save them. The building has a stone clad garage level with a timber framed pool house above. The pool is located on the opposite side,
with access to the house beyond.
Find the right local pro for your project
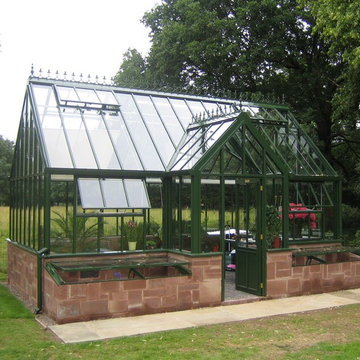
Hartley Botanic Inc. Photo of a Hartley Victorian Lodge Greenhouse, shown with optional cold frame lids, with powder coated aluminum in Forest Green
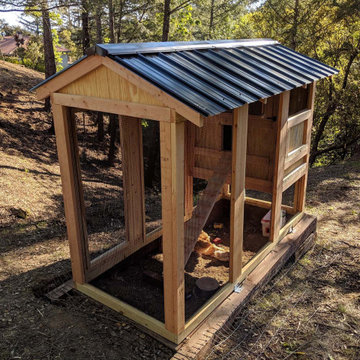
California Coop: A tiny home for chickens. This walk-in chicken coop has a 4' x 9' footprint and is perfect for small flocks and small backyards. Same great quality, just smaller!
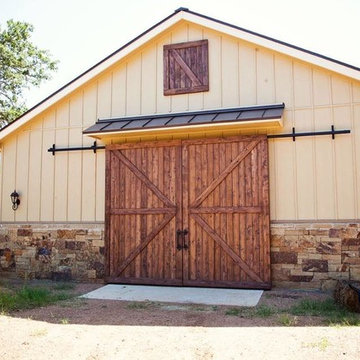
Inspiration for a mid-sized rustic detached one-car garage remodel in Austin

Sponsored
Columbus, OH
Dave Fox Design Build Remodelers
Columbus Area's Luxury Design Build Firm | 17x Best of Houzz Winner!
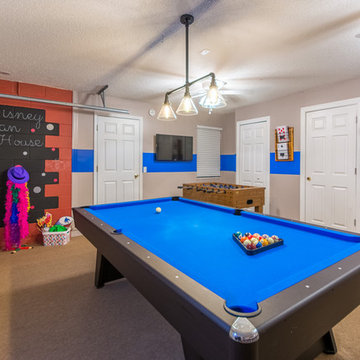
Consultation for colors and accessories
Garage workshop - small traditional attached two-car garage workshop idea in Tampa
Garage workshop - small traditional attached two-car garage workshop idea in Tampa
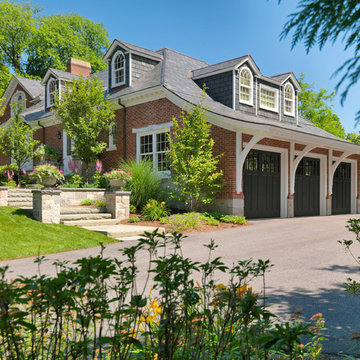
This stately Georgian home in West Newton Hill, Massachusetts was originally built in 1917 for John W. Weeks, a Boston financier who went on to become a U.S. Senator and U.S. Secretary of War. The home’s original architectural details include an elaborate 15-inch deep dentil soffit at the eaves, decorative leaded glass windows, custom marble windowsills, and a beautiful Monson slate roof. Although the owners loved the character of the original home, its formal layout did not suit the family’s lifestyle. The owners charged Meyer & Meyer with complete renovation of the home’s interior, including the design of two sympathetic additions. The first includes an office on the first floor with master bath above. The second and larger addition houses a family room, playroom, mudroom, and a three-car garage off of a new side entry.
Front exterior by Sam Gray. All others by Richard Mandelkorn.
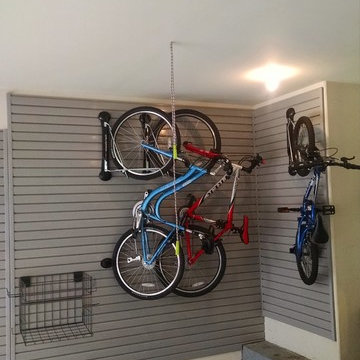
Example of a mid-sized classic attached one-car garage design in Chicago

Sponsored
Columbus, OH
Dave Fox Design Build Remodelers
Columbus Area's Luxury Design Build Firm | 17x Best of Houzz Winner!
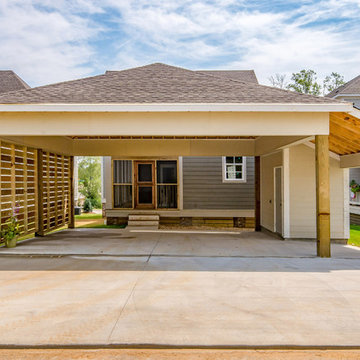
24 X 24 carport has covered walk way to back porch, storage room with golf cart parking space is on the right
Large cottage detached two-car carport photo in Other
Large cottage detached two-car carport photo in Other
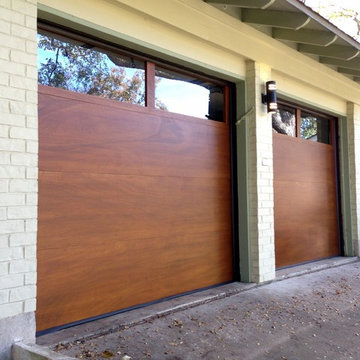
Two Clopay Model 33 flush Luan mahogany doors with Long Panel windows provide warmth and a sleek upgrade for this in-town Austin home. The doors were finished using the Sikkens Cetol 1/23+ stain system to increase the doors' elegance and to assure that they look like new for years. (BTW, the "pea shooter" at the left door is a flag holder:-)
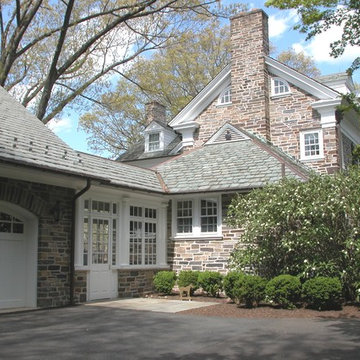
The three bay stone garage was designed to suite the modern day needs of this stately home. Tuscan columns, clearstory glass and 12-lite windows and doors, enhance the breezeway.
Garage and Shed Ideas

Sponsored
Zanesville, OH
Jc's and Sons Affordable Home Improvements
Most Skilled Home Improvement Specialists in Franklin County
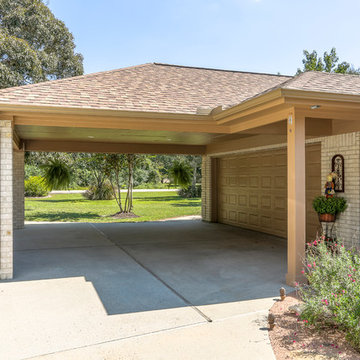
Covered carport leading into two car garage
Carport - large rustic attached two-car carport idea in New York
Carport - large rustic attached two-car carport idea in New York
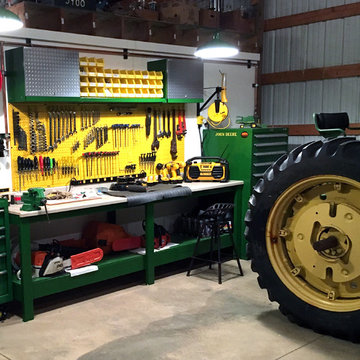
Wall Control Yellow Metal Pegboard being used here in this impressive John Deere themed workshop! Wall Control’s wide range of metal pegboard colors allow you to create a theme in your workshop based on your favorite team, school, brand, or in this case, tractors! Thanks for the great customer submission Steven!
42






