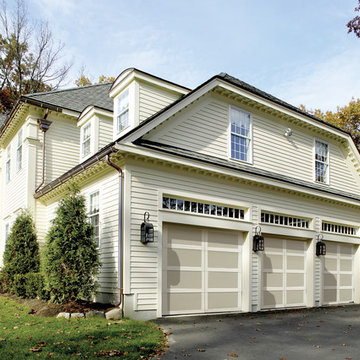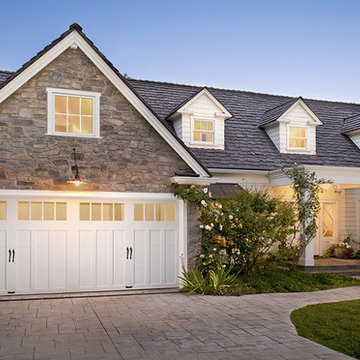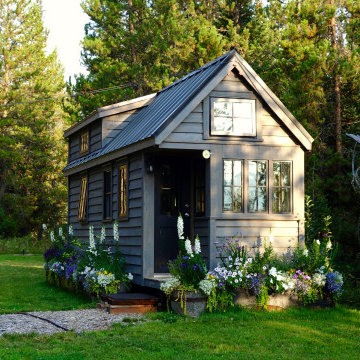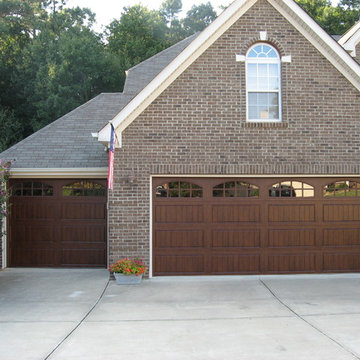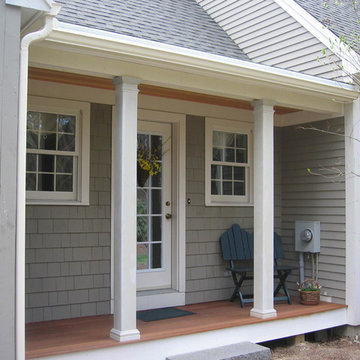Refine by:
Budget
Sort by:Popular Today
1901 - 1920 of 148,237 photos
Find the right local pro for your project
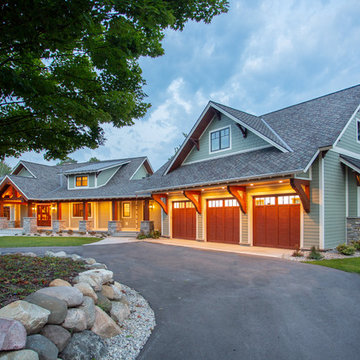
Our clients already had a cottage on Torch Lake that they loved to visit. It was a 1960s ranch that worked just fine for their needs. However, the lower level walkout became entirely unusable due to water issues. After purchasing the lot next door, they hired us to design a new cottage. Our first task was to situate the home in the center of the two parcels to maximize the view of the lake while also accommodating a yard area. Our second task was to take particular care to divert any future water issues. We took necessary precautions with design specifications to water proof properly, establish foundation and landscape drain tiles / stones, set the proper elevation of the home per ground water height and direct the water flow around the home from natural grade / drive. Our final task was to make appealing, comfortable, living spaces with future planning at the forefront. An example of this planning is placing a master suite on both the main level and the upper level. The ultimate goal of this home is for it to one day be at least a 3/4 of the year home and designed to be a multi-generational heirloom.
- Jacqueline Southby Photography
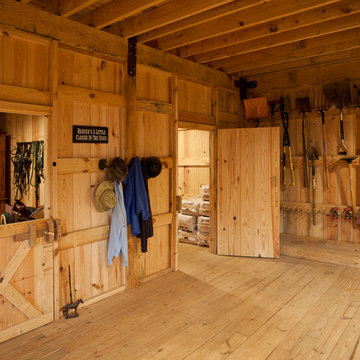
Sand Creek Post & Beam Traditional Wood Barns and Barn Homes
Learn more & request a free catalog: www.sandcreekpostandbeam.com
Elegant shed photo in Other
Elegant shed photo in Other
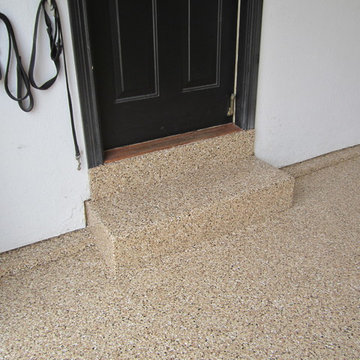
Before & After New Garage Floor Coating
Example of a classic garage design in Cincinnati
Example of a classic garage design in Cincinnati
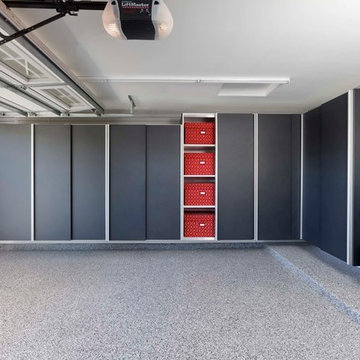
Sliding doors allow easy access to stored items without the need to move a parked vehicle.
This Arcadia area garage features our sliding doors in Powder-Coated Granite. Our innovative Powder-Coated Cabinets provide contemporary styling with a high tech design.
The new technology we use in manufacturing our Powder-Coated cabinets provides protection from even the harshest climates. Because the cabinets are completely encapsulated, they are moisture, stain and chip resistant and more durable than liquid paint or melamine alternatives. Maintenance and cleaning is achieved by simply using a damp cloth or all-purpose cleaner.
And did we mention that they look amazing?
Contact the professionals at Arizona Garage Design today to talk about the finishes available for your garage organizational system. Call us to schedule a consultation, and soon you’ll be enjoying attractive and useful garage cabinets in your very own home.
Photography by Michael Woodall
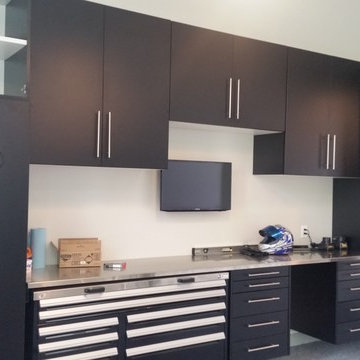
Michael J Letvin
Huge minimalist attached three-car garage workshop photo in Detroit
Huge minimalist attached three-car garage workshop photo in Detroit
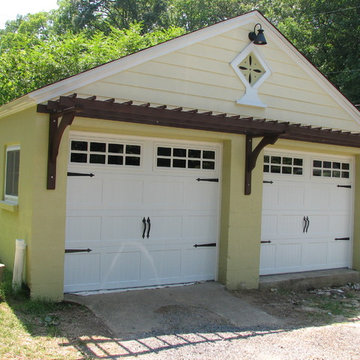
This little garage was used as a small parking area with bike shop and wood working shop back in the 1940's & 50's.
Mid-sized elegant detached two-car garage photo in Other
Mid-sized elegant detached two-car garage photo in Other
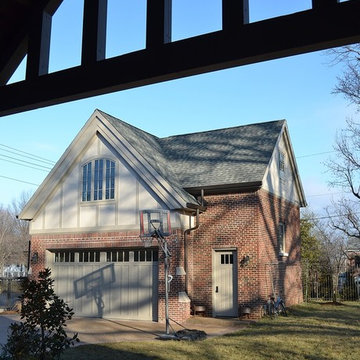
Here is the detached garage and studio as seen from the covered terrace. The detached garage is designed to house four cars with two on hydralic lifts and two below the lifts. The garage ceiling is 11 ft tall to clear the stacked cars.
The studio is above the main garage door with the stair and storage closets on the right.
Chris Marshall
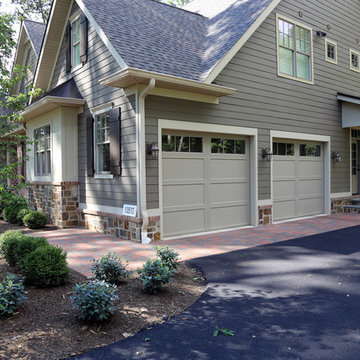
This beautiful custom built home features two 10′ x 8′ Carriage House Collection garage doors which help accent the stone and siding. Overhead Door’s Carriage House Collection featuring sleek insulated steel construction allowing for elegance and strength. Model style 301 was chosen with a baked-on Clay polyester paint finish and 6-window square top glass option.
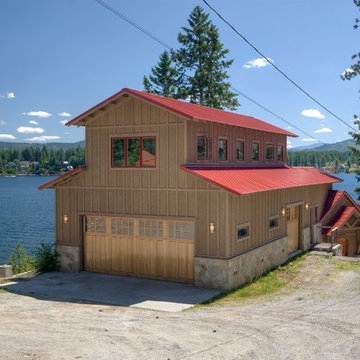
Photos by Jeff Fountain
Mountain style two-car garage photo in Seattle
Mountain style two-car garage photo in Seattle

Sponsored
Columbus, OH
Dave Fox Design Build Remodelers
Columbus Area's Luxury Design Build Firm | 17x Best of Houzz Winner!
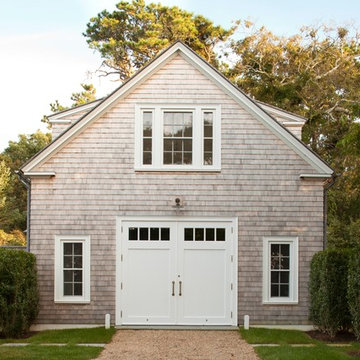
Shingled Garage
Inspiration for a coastal detached garage remodel in Boston
Inspiration for a coastal detached garage remodel in Boston
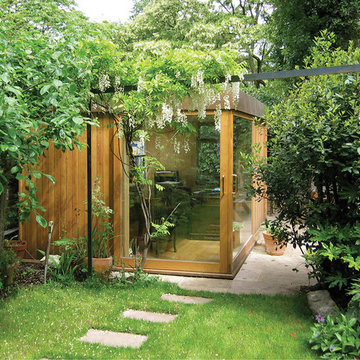
Example of a small trendy detached studio / workshop shed design in London
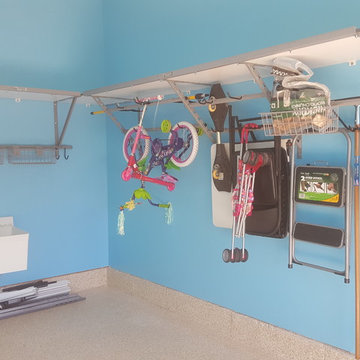
monkey bar shelving
Garage - mid-sized transitional attached two-car garage idea in Philadelphia
Garage - mid-sized transitional attached two-car garage idea in Philadelphia
Garage and Shed Ideas

Sponsored
Zanesville, OH
Jc's and Sons Affordable Home Improvements
Most Skilled Home Improvement Specialists in Franklin County
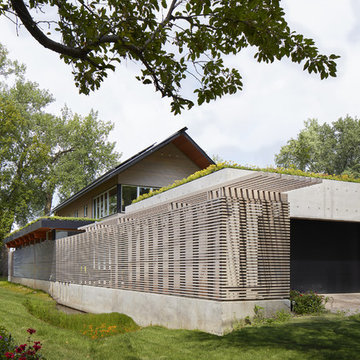
This side & rear view of the home shows off the cast-in-place concrete garage. The rain screen has a walkway behind, and provides privacy along the side of the home. Note the green roofs above porch and the garage.
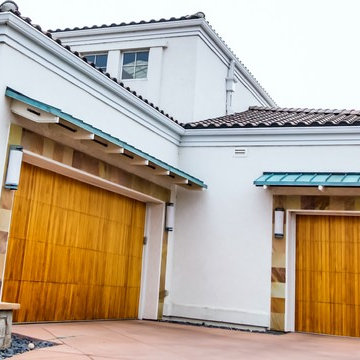
The perfect compliment to your home, cedar-sided, insulated garage doors exclusively created by American Garage Door.
Large minimalist attached three-car garage photo in Denver
Large minimalist attached three-car garage photo in Denver
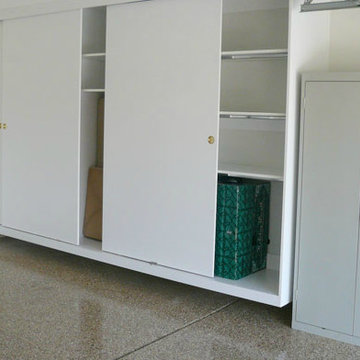
Inspiration for a mid-sized timeless attached two-car garage workshop remodel in Other
96








