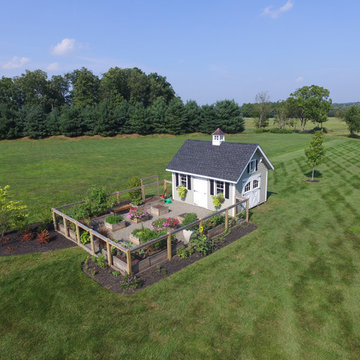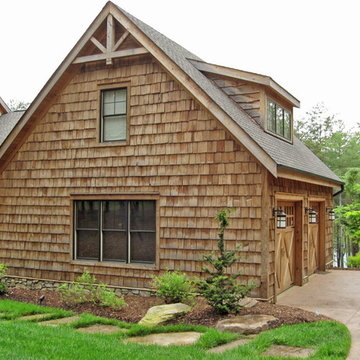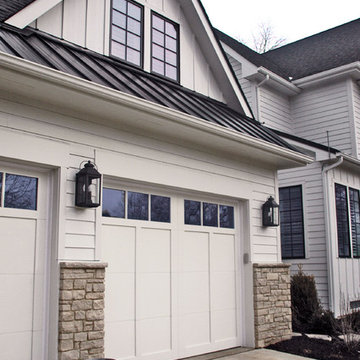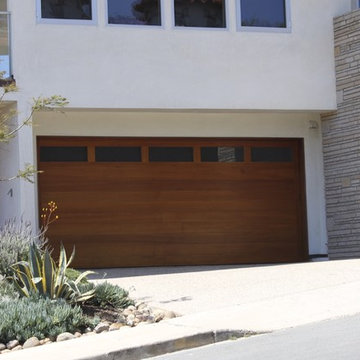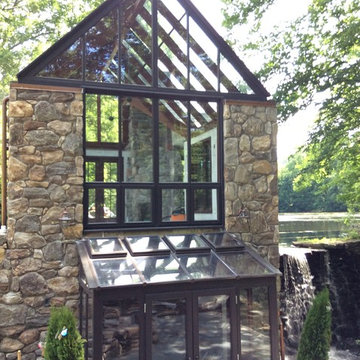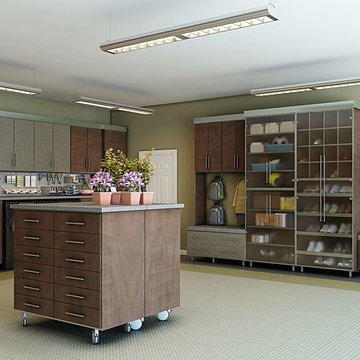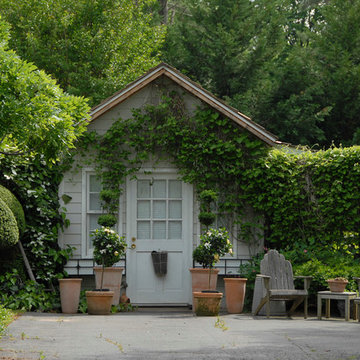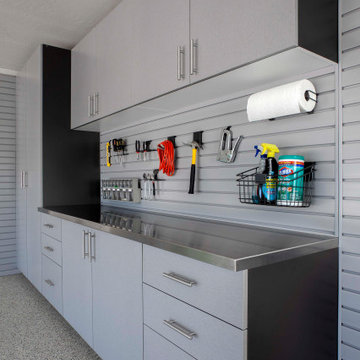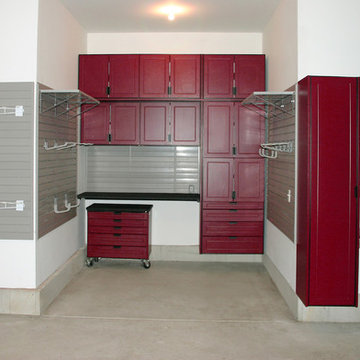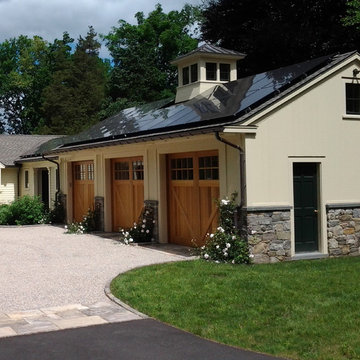Refine by:
Budget
Sort by:Popular Today
1101 - 1120 of 148,112 photos
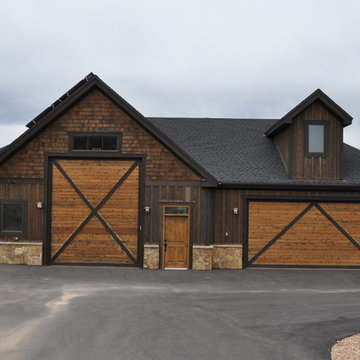
Courtney Giphart
Example of a large arts and crafts detached three-car garage workshop design in Denver
Example of a large arts and crafts detached three-car garage workshop design in Denver
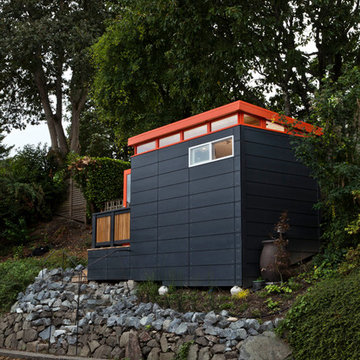
Modern-Shed provided an amazing modern studio for an artist in the Seattle metro area.
Inspiration for a small contemporary detached studio / workshop shed remodel in Seattle
Inspiration for a small contemporary detached studio / workshop shed remodel in Seattle
Find the right local pro for your project
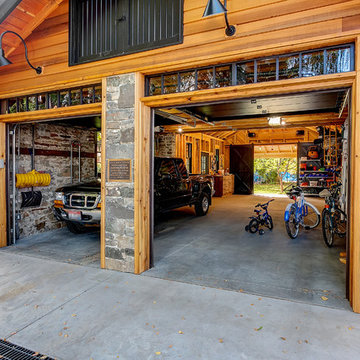
Photo by Doug Peterson Photography
Inspiration for a craftsman garage remodel in Boise
Inspiration for a craftsman garage remodel in Boise

Sponsored
Columbus, OH
Dave Fox Design Build Remodelers
Columbus Area's Luxury Design Build Firm | 17x Best of Houzz Winner!
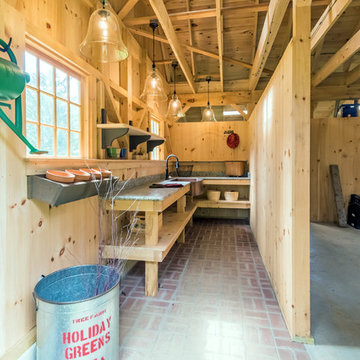
A wide open lawn provided the perfect setting for a beautiful backyard barn. The home owners, who are avid gardeners, wanted an indoor workshop and space to store supplies - and they didn’t want it to be an eyesore. During the contemplation phase, they came across a few barns designed by a company called Country Carpenters and fell in love with the charm and character of the structures. Since they had worked with us in the past, we were automatically the builder of choice!
Country Carpenters sent us the drawings and supplies, right down to the pre-cut lengths of lumber, and our carpenters put all the pieces together. In order to accommodate township rules and regulations regarding water run-off, we performed the necessary calculations and adjustments to ensure the final structure was built 6 feet shorter than indicated by the original plans.
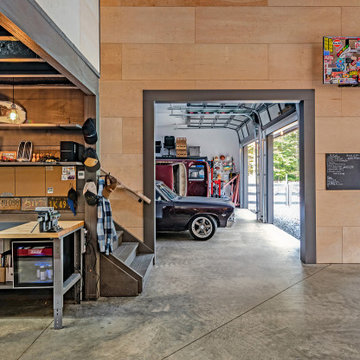
A new workshop and build space for a fellow creative!
Seeking a space to enable this set designer to work from home, this homeowner contacted us with an idea for a new workshop. On the must list were tall ceilings, lit naturally from the north, and space for all of those pet projects which never found a home. Looking to make a statement, the building’s exterior projects a modern farmhouse and rustic vibe in a charcoal black. On the interior, walls are finished with sturdy yet beautiful plywood sheets. Now there’s plenty of room for this fun and energetic guy to get to work (or play, depending on how you look at it)!
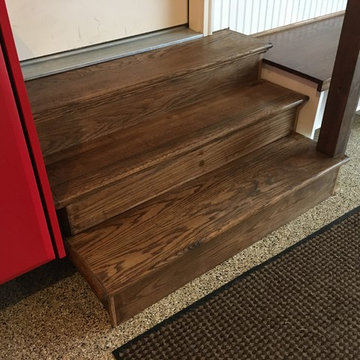
new custom made oak stairs stained and polyurethane custom oak bench, shoe, coat and shelving storage.
Example of a large classic attached three-car garage design in Bridgeport
Example of a large classic attached three-car garage design in Bridgeport
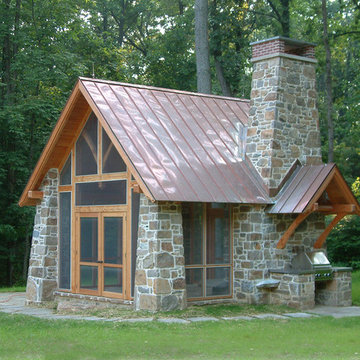
Angle Eye Photography
Studio / workshop shed - traditional detached studio / workshop shed idea in Philadelphia
Studio / workshop shed - traditional detached studio / workshop shed idea in Philadelphia

Sponsored
Zanesville, OH
Jc's and Sons Affordable Home Improvements
Most Skilled Home Improvement Specialists in Franklin County
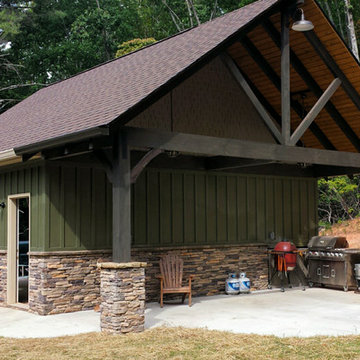
Large mountain style detached garage workshop photo in Atlanta
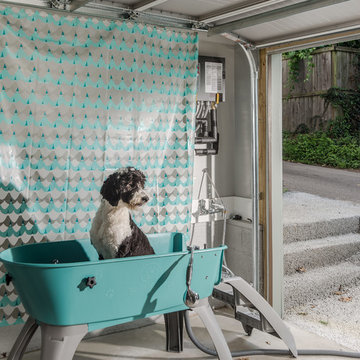
Garage on lower level and apartment above. There is space in the garage to give the pup a bath!
studiⓞbuell, Photography
Inspiration for a craftsman detached two-car garage workshop remodel in Nashville
Inspiration for a craftsman detached two-car garage workshop remodel in Nashville
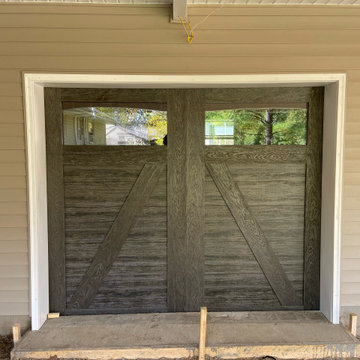
Sponsored
Zanesville, OH
Jc's and Sons Affordable Home Improvements
Most Skilled Home Improvement Specialists in Franklin County
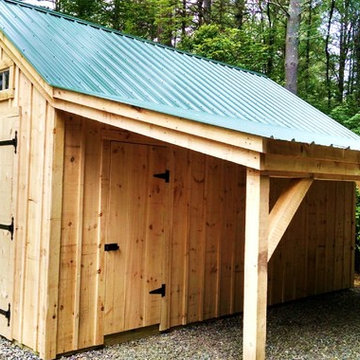
via our website ~ 280 square feet of usable space with 6’0” Jamaica Cottage Shop built double doors ~ large enough to fit your riding lawn mower, snowmobile, snow blower, lawn furniture, and ATVs. This building can be used as a garage ~ the floor system can handle a small to mid-size car or tractor. The open floor plan allows for a great workshop space or can be split up and be used as a cabin. Photos may depict client modifications.
56








