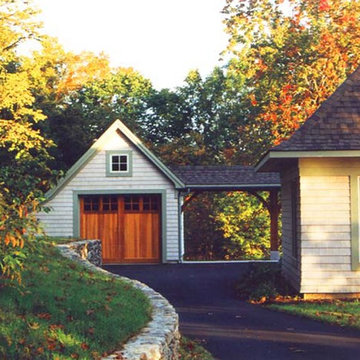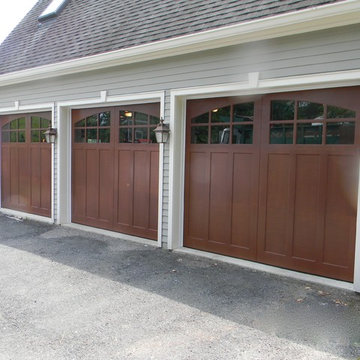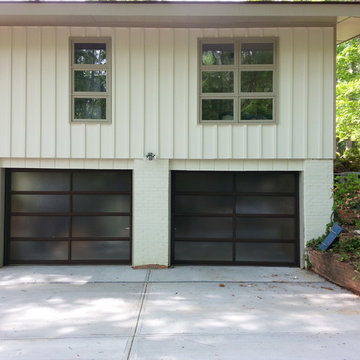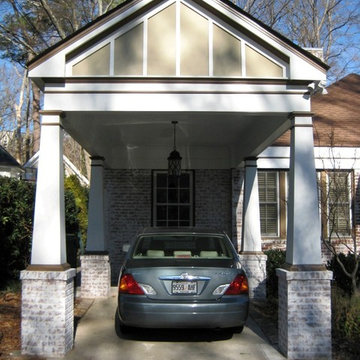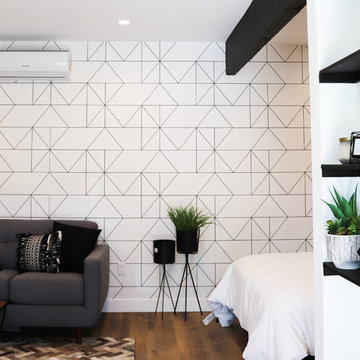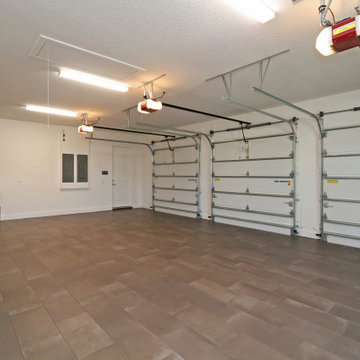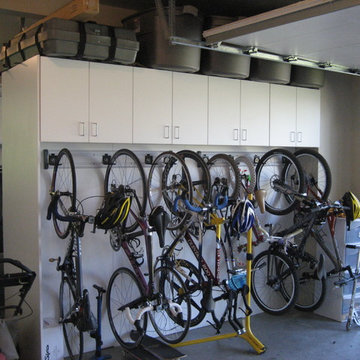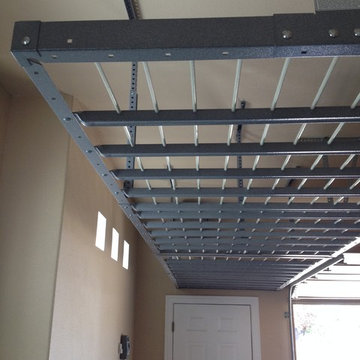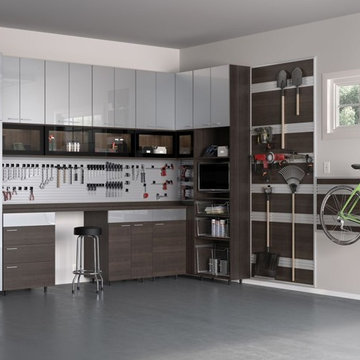Refine by:
Budget
Sort by:Popular Today
2861 - 2880 of 148,351 photos
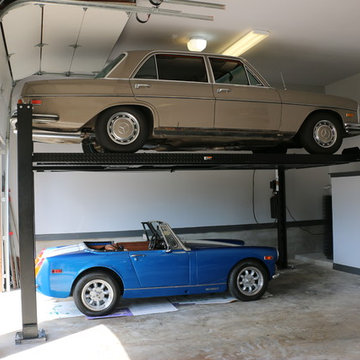
This project has many different features. We designed custom, wood-free overhead garage doors to match the home's exterior features. The doors were installed using a high-lift operating system, which makes room for the customized car lift. We used a LiftMaster Jackshaft opener as the operator for these high-lifted overhead garage doors.
This makes it easy and convenient to park more cars inside your existing garage.
The project was custom-built and installed by Cedar Park Overhead Doors, which has been serving the greater Austin, TX area for more than 30 years.
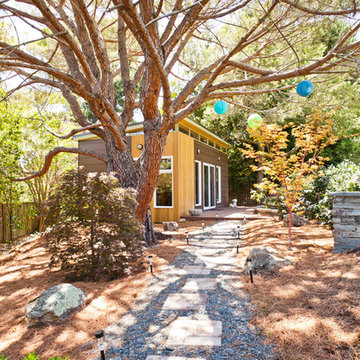
Dominic Arizona Bonuccelli
Inspiration for a mid-sized modern detached studio / workshop shed remodel in San Francisco
Inspiration for a mid-sized modern detached studio / workshop shed remodel in San Francisco
Find the right local pro for your project
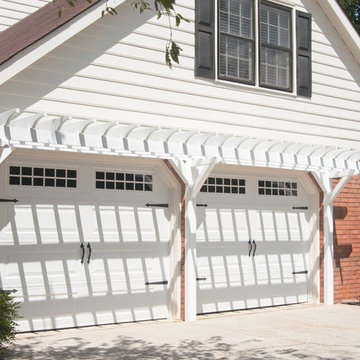
© Jan Stitleburg for Georgia Front Porch. JS PhotoFX.
Inspiration for an attached two-car garage remodel in Atlanta
Inspiration for an attached two-car garage remodel in Atlanta
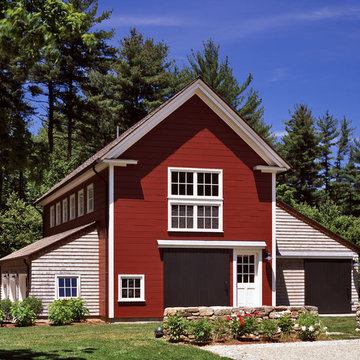
Overlooking the river down a sweep of lawn and pasture, this is a big house that looks like a collection of small houses.
The approach is orchestrated so that the view of the river is hidden from the driveway. You arrive in a courtyard defined on two sides by the pavilions of the house, which are arranged in an L-shape, and on a third side by the barn
The living room and family room pavilions are clad in painted flush boards, with bold details in the spirit of the Greek Revival houses which abound in New England. The attached garage and free-standing barn are interpretations of the New England barn vernacular. The connecting wings between the pavilions are shingled, and distinct in materials and flavor from the pavilions themselves.
All the rooms are oriented towards the river. A combined kitchen/family room occupies the ground floor of the corner pavilion. The eating area is like a pavilion within a pavilion, an elliptical space half in and half out of the house. The ceiling is like a shallow tented canopy that reinforces the specialness of this space.
Photography by Robert Benson
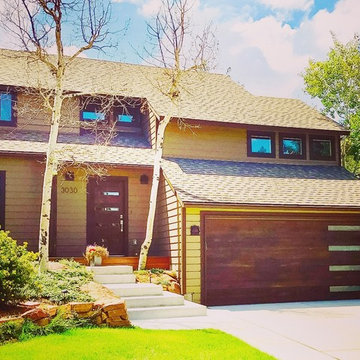
The custom Eldora design by American Garage Door featuring Douglas Fir and Satin-Etched glass windows
Example of a large minimalist attached two-car garage design in Denver
Example of a large minimalist attached two-car garage design in Denver
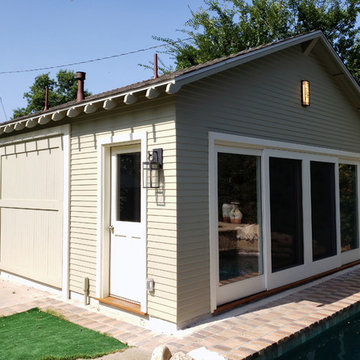
garage conversion, room addition, pool house conversion by TerraVenti
Example of a garage design in Los Angeles
Example of a garage design in Los Angeles
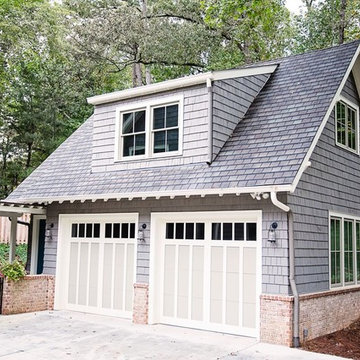
Christy Fassnacht
Example of a mid-sized transitional detached two-car garage design in Atlanta
Example of a mid-sized transitional detached two-car garage design in Atlanta
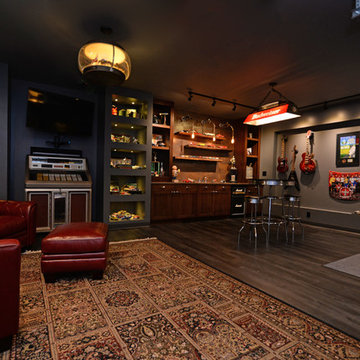
Living area on the left with displays for client's collections. Client's jukebox and lighting. Bar and small high-top set client had on the right. Separating the functions of the space. Vinyl flooring allow client's vintage truck to be pulled in without ruining the floor, but the wood vinyl planks mimic wood flooring and prevent it from looking like a garage.
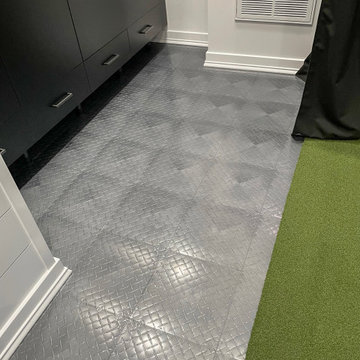
Large two car space with 14 foot high ceiling converted to golf practice space. Project includes new HVAC, remodeled attic to create ceiling Storage bay for Auxx Lift electric platform to park storage containers, new 8‘ x 18‘ door, Trackman golf simulator, four golf storage cabinets for clubs and shoes, 14 foot high storage cabinets in black material with maple butcher block top to store garage contents, golf simulator computers, under counter refrigerator and provide entertainment area for food and beverage. HandiWall in Maple color. Electric screen on overhead door is from Advanced ScreenWorks, floor is diamond pattern high gloss snapped down with portions overlaid with Astroturf. Herman Miller guest chairs.
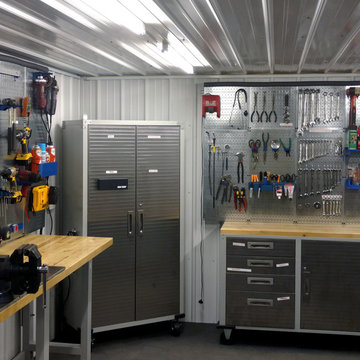
This DIY dream bunker is organized to perfection with Wall Control metal pegboard! DIY projects go much smoother (and quicker) when you're organized. Let Wall Control metal pegboard help you put your tools where you can see them when you need them. Thanks for the great photo Jerry!
Garage and Shed Ideas
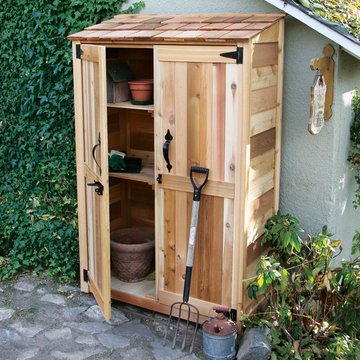
The smallest in our line of fine Western Red Cedar garden sheds and perfect for storing smaller items, like pots, potting soil and hand tools. Ships in a kit with unfinished wood panels, step-by-step, easy-to-assemble instructions and all hardware. Paint, stain or leave natural. Sells for $799.00.
144








