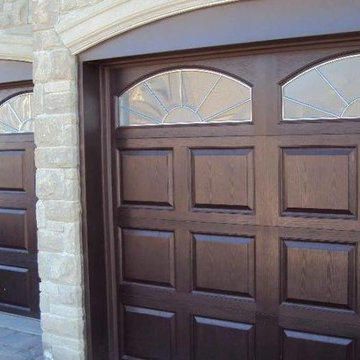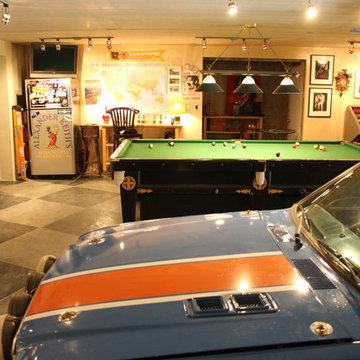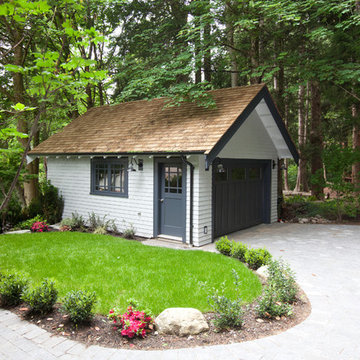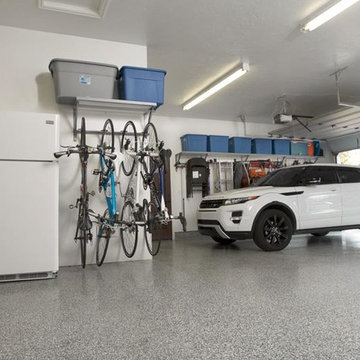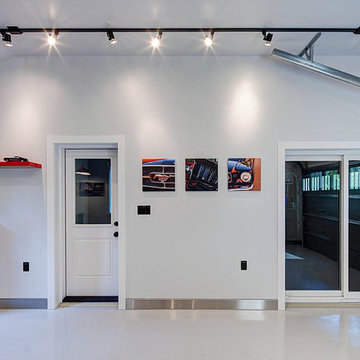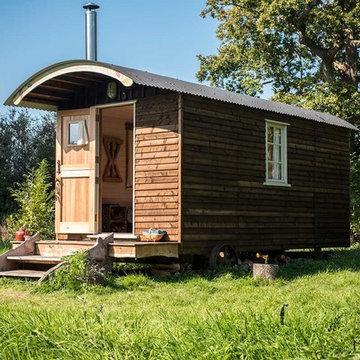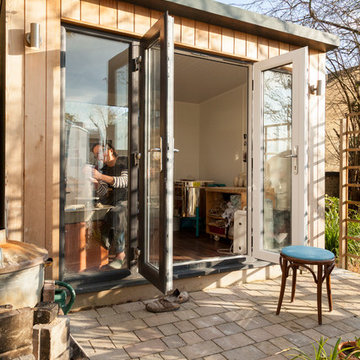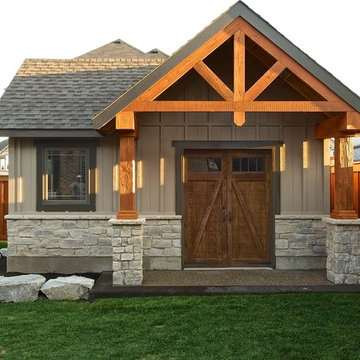Refine by:
Budget
Sort by:Popular Today
941 - 960 of 148,356 photos
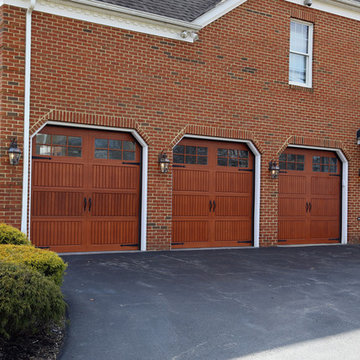
Overhead Door's Impression Collection Model 983 in a Cherry Stain finish. Fiberglass garage doors create the look of real wood, which much less maintenance. More details found on our website!
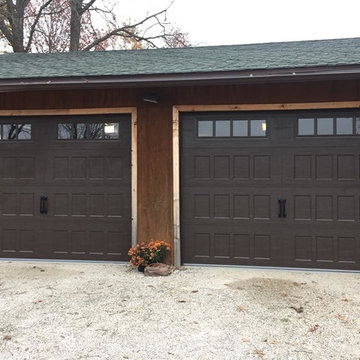
9x7 Amarr Oak Summit Recessed
Boathouse - small farmhouse attached two-car boathouse idea in Other
Boathouse - small farmhouse attached two-car boathouse idea in Other
Find the right local pro for your project
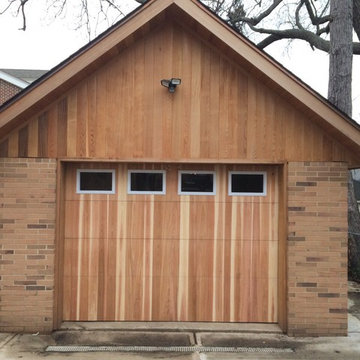
After Installing the new door.
Example of a mid-sized transitional detached one-car carport design in New York
Example of a mid-sized transitional detached one-car carport design in New York
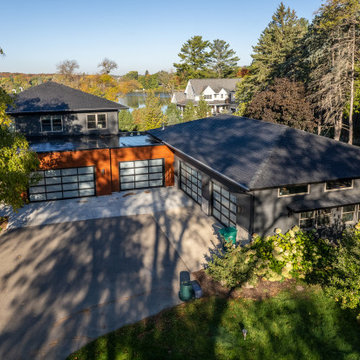
At the outset, this project began with the transformation of a 2-car attached garage. The goal was to create a mudroom, an exercise room, and a breezeway to seamlessly connect the spacious detached garage with the main part of the house. Additionally, the project involved partial roof removal and the addition of a new front entry.
But then came an unexpected twist – scope creep.
We found ourselves veering away from the initial client-supplied architectural plans. After numerous consultations with the clients and several iterations of the design, we arrived at a significantly improved plan for the remodel and addition.
Our journey commenced with the demolition of almost the entire former 2-car garage, making space for a new, oversized 3-car garage measuring 40′ x 28′. This garage was strategically placed between the existing house and the large detached garage. We introduced a custom low-sloped flat roof, designed to address historical drainage issues.
To mitigate water pooling, we created a custom concrete step at the back corner of the garage, equipped with a sturdy metal grate that sits flush with the step. We also installed a PVC drainage system, commencing at the step and running beneath a newly designed patio, ultimately draining into the yard. These measures have significantly reduced water accumulation around the house.
The new garage boasts several features, including Longboard aluminum siding, custom full glass garage doors, interior drywall finished to a level 4, an abundance of can lights, an epoxy floor coating, vinyl base trim, a new forced air garage heater, and more.
The clients also requested a designated space for their three kids and their friends to enjoy, thus giving birth to the “Kid Zone.” We partitioned a section of the existing oversized garage, resulting in a space measuring approximately 22′ x 32′, brimming with entertainment possibilities. To enhance control over the temperature in the Kid Zone, we collaborated with our licensed HVAC partner to install a cold weather mini-split system.
One of the most significant challenges was the modernization and consolidation of the home’s main electrical systems. We reconfigured and combined 6-7 different electrical panels into just two. One panel serves the main house, while the second is dedicated to backup power from a generator. These panels, along with the boiler for the in-floor heating system, are housed in a newly constructed mechanical room within the Kid Zone.
Inside the main house, we completed various tasks, such as removing the ceiling in the hallway from the new garage to address prior water damage, improve insulation, and rework electrical and HVAC systems. We also replaced the ceiling from the front door to the base of the stairs, adding new can lighting and enhancing insulation. Skilled drywall specialists then installed and finished new drywall to a level 5 standard.
The exterior of the house underwent a complete overhaul. Before installing new roofing on the entire house and garage, we modified an existing flat roof by adding custom lumber and plywood to enhance the pitch, preventing future ice dams. A new rubber roof was expertly installed on the oversized 3-car garage, and the flat roof section we re-framed.
Our meticulous exterior team removed old white aluminum soffit, fascia, and gutters, replacing them with new framing to accommodate Longboard soffit material. This task was particularly challenging due to the age of the house and the non-standard wall and roof framing. Our skilled exterior subcontractors ensured a perfect fit.
Near the pool area, we discovered severe rot and decay from years of water intrusion. After informing the homeowners, we ordered and installed five new commercial-style block framed windows and a custom 8′ high Anderson patio door. This involved careful removal and replacement of window headers from the outside to avoid disturbing the finished part of the house. We reframed the large openings to fit the new windows, and our skilled trim carpenters installed new walnut casing, base, and window sills.
In total, we replaced around 900 lineal feet of soffit and installed approximately 32 squares of aluminum siding. The entire house was meticulously prepped, repaired, and painted according to the client’s chosen color.
Throughout the project, we incorporated numerous custom touches and unique design elements, some of which you can see in the pictures. Our team also addressed various unforeseen challenges, from soil issues to rot and decay repair, roof leaks, drainage problems, electrical and HVAC complexities, and much more.
At Xpand Inc., we take pride in making it all happen, turning your remodeling and renovation dreams into reality.
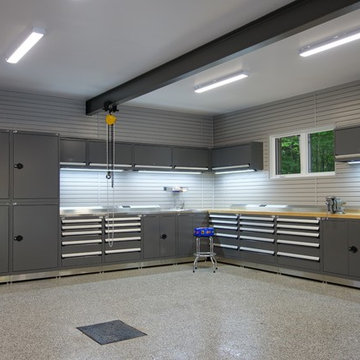
Design and transformation of a sextuple garage in Blainville, Quebec.
Garage - huge contemporary detached three-car garage idea in Montreal
Garage - huge contemporary detached three-car garage idea in Montreal
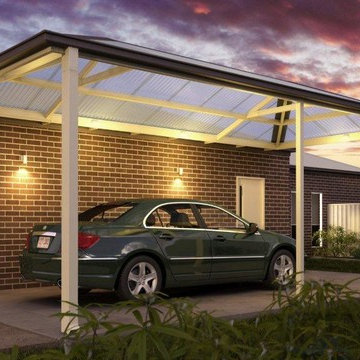
Inspiration for a small contemporary attached one-car carport remodel in Brisbane
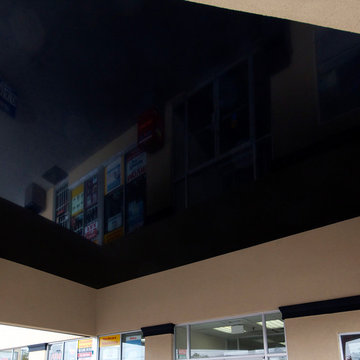
Black high gloss stretch ceiling on the underside of an awning in Rexdale, Ontario. Stretch ceiling can handle outdoor conditions, so it's the perfect covering for the underside of your porch, deck, gazebo, or awning roof. It seals tight to the edges to prevent wildlife from nesting, needs no maintenance, and handles heat, cold, sunlight, and water.
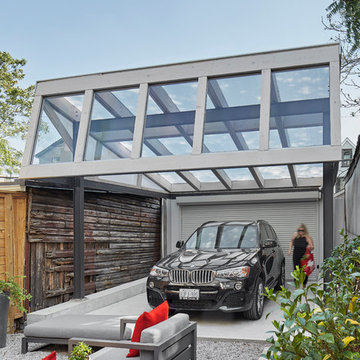
Photography: Nanne Springer
Carport - scandinavian one-car carport idea in Toronto
Carport - scandinavian one-car carport idea in Toronto
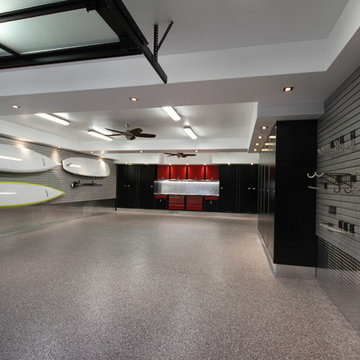
Epoxy floors, diamond plate trim, slatwall, and steel cabinets make this garage complete.
Photos by Closet Envy Inc.
Inspiration for a huge modern detached three-car garage remodel in Toronto
Inspiration for a huge modern detached three-car garage remodel in Toronto
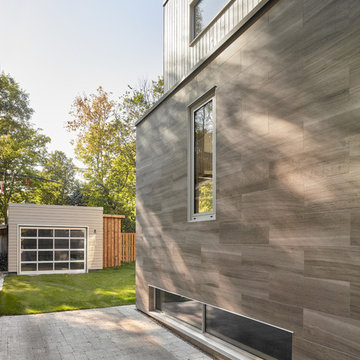
Photo Credit: Scott Norsworthy
Architect: Wanda Ely Architect Inc
Carport - small detached one-car carport idea in Toronto
Carport - small detached one-car carport idea in Toronto
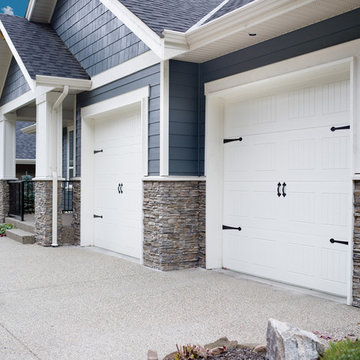
CarriageCraft Series insulated steel garage door.
Garage - mid-sized coastal attached two-car garage idea in Calgary
Garage - mid-sized coastal attached two-car garage idea in Calgary
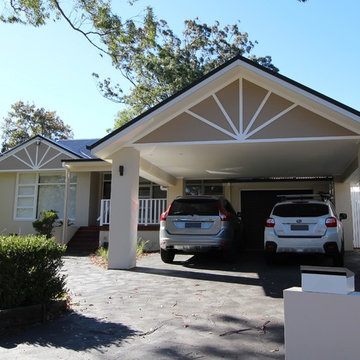
Inspiration for a mid-sized timeless attached three-car carport remodel in Sydney
Garage and Shed Ideas
48




