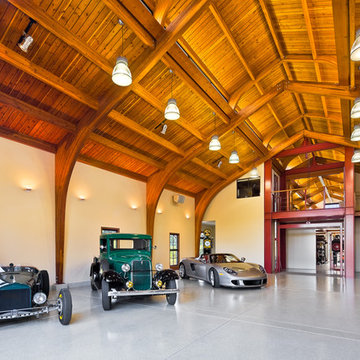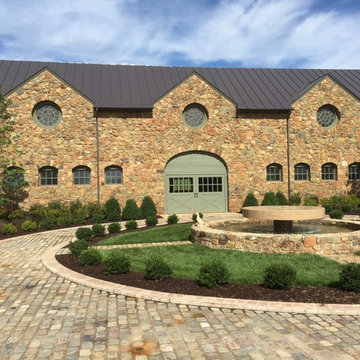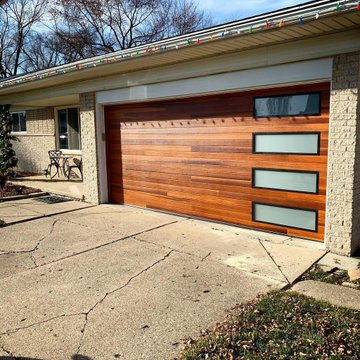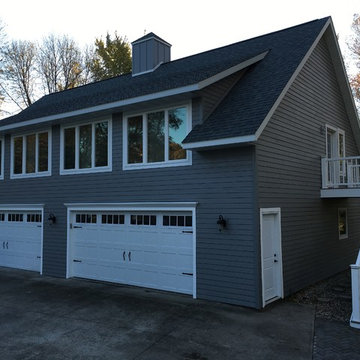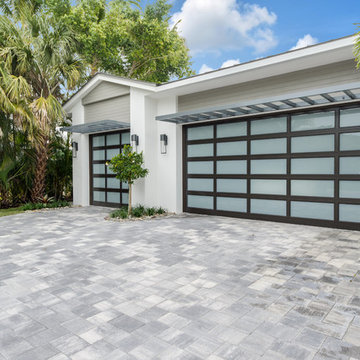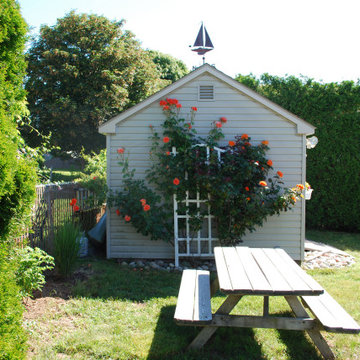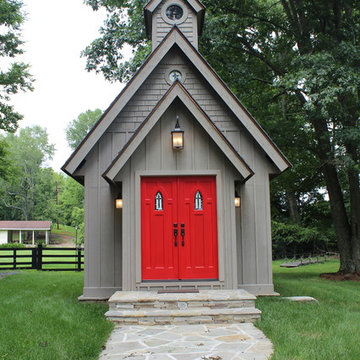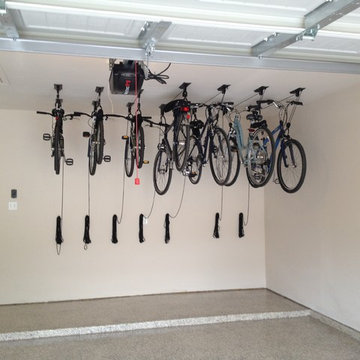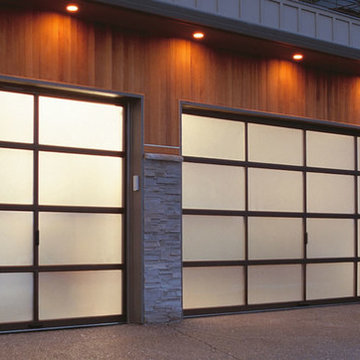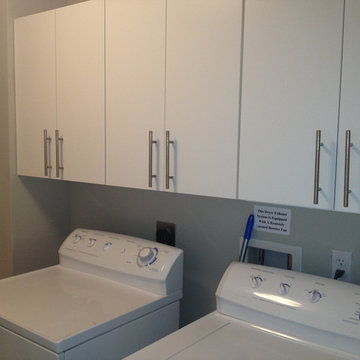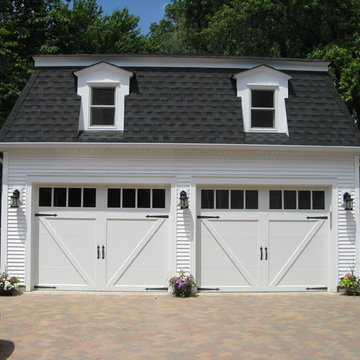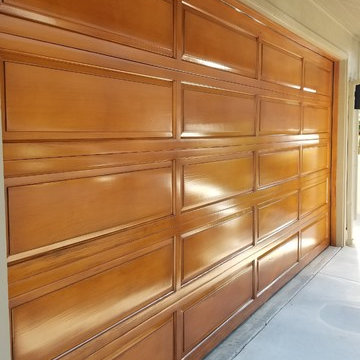Refine by:
Budget
Sort by:Popular Today
3501 - 3520 of 148,356 photos
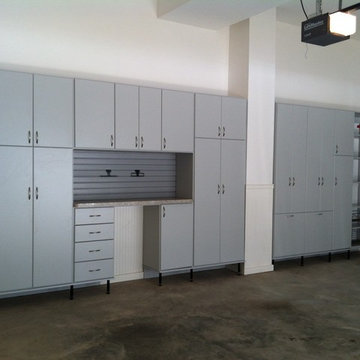
Customize your garage with storage solutions from Artisan Custom Closets. Doored cabinets, adjustable shelving, baskets, and slat wall solutions create a space for every item in your garage.
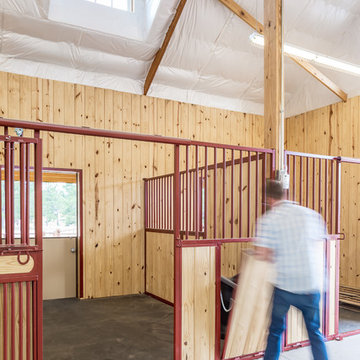
36' x 48' x 12' Horse Barn with (4) 12' x 12' horse stalls, tack room and wash bay. Roof pitch: 8/12
Exterior: metal roof, stucco and brick
Photo Credit: FarmKid Studios
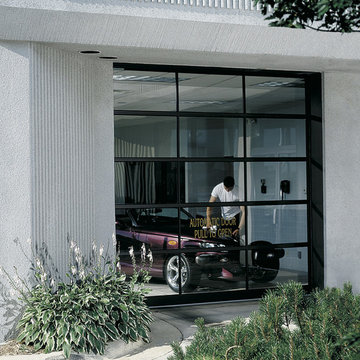
Garage - mid-sized modern attached one-car garage idea in Kansas City
Find the right local pro for your project
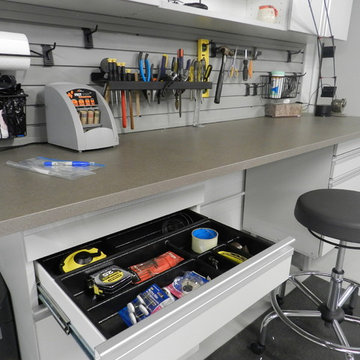
This 8' long work space is 3' deep and 3' high. This makes it the perfect place for almost any project, whether you prefer to sit or stand. The drawer units were set recessed 4" from the front of the top so the owner could feel like she could get as close to what she is working on as possible. Slat wall under the upper cabinet keeps all those small hand tools organized and within easy reach.
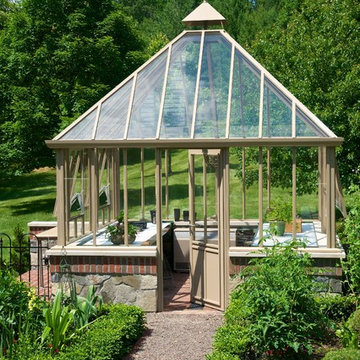
Hartley Botanic
Inspiration for a timeless detached greenhouse remodel in Boston
Inspiration for a timeless detached greenhouse remodel in Boston
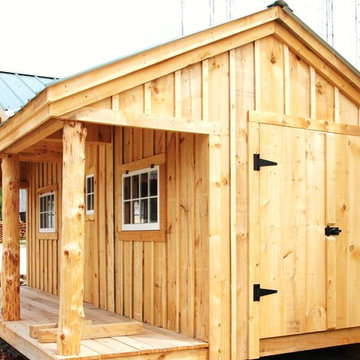
Excerpt via our website ~ The Gibraltar Cabin is a clever little cabin design that includes a porch with a very attractive eye-catching barrel arch at the entrance. The single door is complimented by an additional five foot wide double door on the gable end. The elegant country charm is achieved with the large barn sash windows and rustic board and batten siding and is protected by a green corrugated metal roof.
The post and beam frame makes this cabin a strong backyard out-building. A sturdy interior work bench has also been included. This rugged and attractive design is beautiful from the front view. This versatile design can be configured for many uses. It will make a perfect cabin, tiny house, getaway retreat, art studio, home office, garden or potting shed, kids playhouse, a pool house. Fitted with large double doors, the Gibraltar cabin is very capable of handling all your storage needs.
Any of our buildings can be customized to fit all of your needs. We offer insulation, plumbing and electrical packages; alternative choices for roofing, siding, flooring, windows, and doors; and other custom options such as built-in storage, decorative arches, cupolas, painting, staining, and flower boxes. Take a look at what we have to offer on our Options Pricing page or give our design team a call for a quote.
The basic model of this style is available as cabin kits (estimated assembly time - 2 people, 32 hours), diy micro cottage house plans, or fully assembled micro cabins.
Picture shows optional skinned hemlock posts.
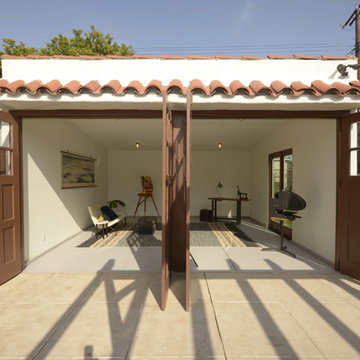
A traditional 1930 Spanish bungalow, re-imagined and respectfully updated by ArtCraft Homes to create a 3 bedroom, 2 bath home of over 1,300sf plus 400sf of bonus space in a finished detached 2-car garage. Authentic vintage tiles from Claycraft Potteries adorn the all-original Spanish-style fireplace. Remodel by Tim Braseth of ArtCraft Homes, Los Angeles. Photos by Larry Underhill.
Garage and Shed Ideas
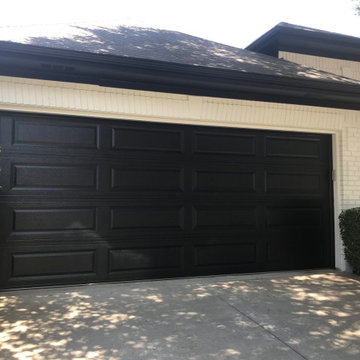
Do you love high-contrast, black and white designs? Complete the look with a sleek black garage door! The choice of a black Long Raised Panel door really pulls together the exterior of this house, truly eye-catching! Ready for a door refresh? Contact us today for your free on-site estimate! You can reach us at (972)-422-1695 or at PlanoOverhead.com/contact-us/
176




