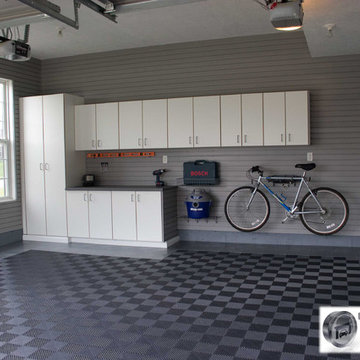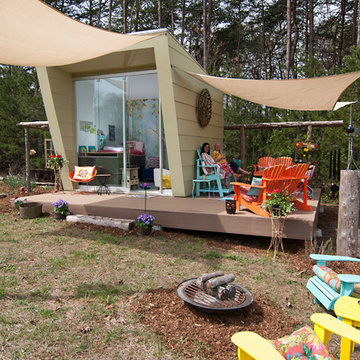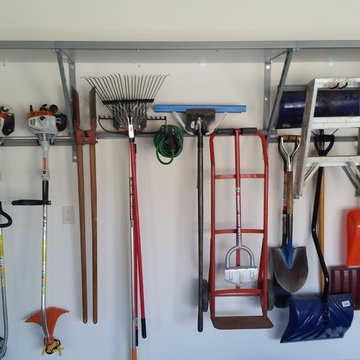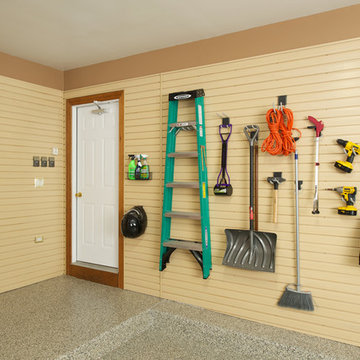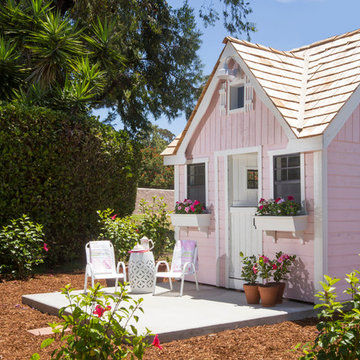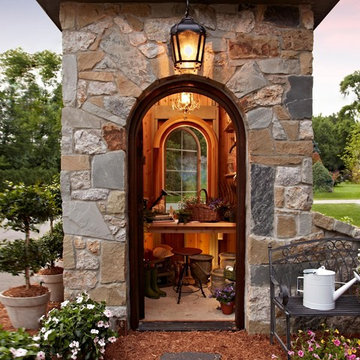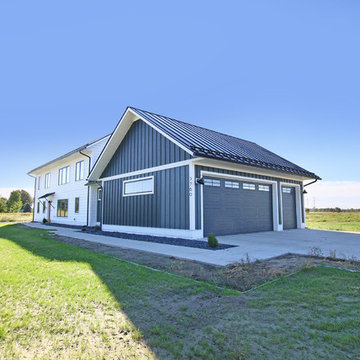Refine by:
Budget
Sort by:Popular Today
1741 - 1760 of 148,292 photos
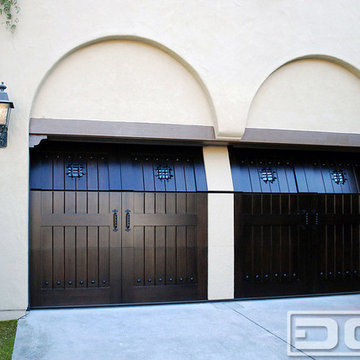
Getting your homeowner's association board to approve your new custom garage doors can seem daunting. Dynamic Garage Door as a custom design and manufacturing firm has come across this situation quite frequently with a phenomenal success approval rate!
In order to get approval for your custom garage door approval there are a few basic points you must understand. First off, your HOA is committed to preserving the neighborhood's curb appeal integrity by focusing on the impact your new custom garage doors might have on your house and the houses of your neighbors. It is important to understand that your curb appeal decisions will impact your home and neighborhood alike. Too many companies offer semi-custom wood doors without the true understanding of the client's need and the essence of their home's architectural style. The garage door design you choose needs to comply with neighborhood regulations while complement your home's architecture. At Dynamic Garage Door, our designers are well-rounded in the garage door industry and so we can suggest or develop designs that will reinforce the natural appearance of your home's style. If you can prove to your HOA that you've done your homework and that the garage door design you chose will complement not only your home but the neighborhood you'll be surprised when your proposal is marked with the approval stamp!
This garage door is actually a single double-car door not two as it appears. The reason is that this garage used to have two separate doors with a post in the middle. The post in the middle made it difficult to use the garage on a daily basis so the post was removed to facilitate the use of the garage. The HOA wasn't too happy about the removal of the post as it was an essential part of the arches located right above the garage doors. You can clearly see how that would have been disruptive if the homeowner went with a regular wood door and not one custom designed and manufactured by Dynamic Garage Door.
This garage door was specifically designed to address the HOA's concern about the center post removal and the effect it would have on the curb appeal of the home with the incomplete double arch look. So we addressed this by crafting the door with a false center post in the middle that was textured and painted the same color of the house to give off that illusion that the post is still there. Overall, it gives the home a complete finished appearance with two independent-looking doors and original post. The homeowner got the entire width of the opening to use at the push of a button so having a larger car won't be a problem anymore. The neighbors are all happy and no one seems to notice the center post is actually fake!
Got an interesting garage door project you want our designers to review and price out for you? Give us a call at (855) 343-DOOR
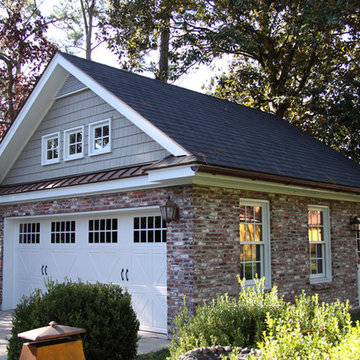
content design group
Inspiration for a craftsman detached two-car garage remodel in Jacksonville
Inspiration for a craftsman detached two-car garage remodel in Jacksonville
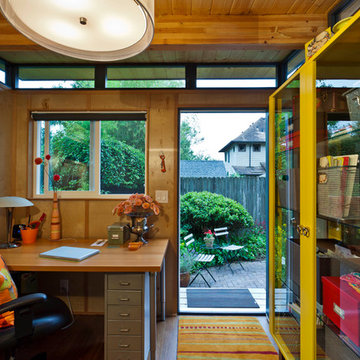
Dominic AZ Bonuccelli
Inspiration for a small modern detached studio / workshop shed remodel in Portland
Inspiration for a small modern detached studio / workshop shed remodel in Portland
Find the right local pro for your project
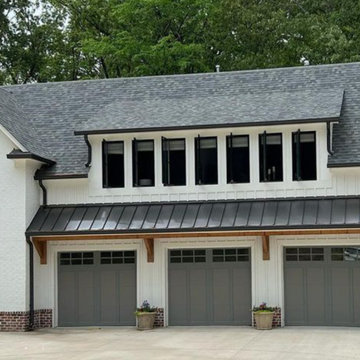
Detached carriage house garage: 1100 sqft garage upstairs. Rv garage + 3 car garage with workbench in the back.
Example of a large farmhouse detached four-car garage design
Example of a large farmhouse detached four-car garage design
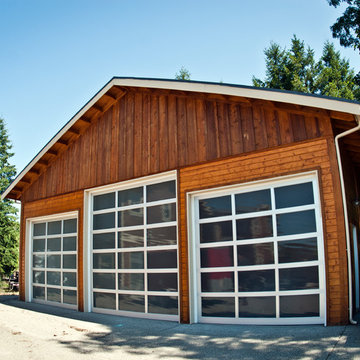
Denali Barn Apartment with Garage on the base floor - see more pre-engineered barn and shop kits online at: www.barnpros.com
Carport - huge rustic detached carport idea in Raleigh
Carport - huge rustic detached carport idea in Raleigh

Sponsored
Columbus, OH
Dave Fox Design Build Remodelers
Columbus Area's Luxury Design Build Firm | 17x Best of Houzz Winner!
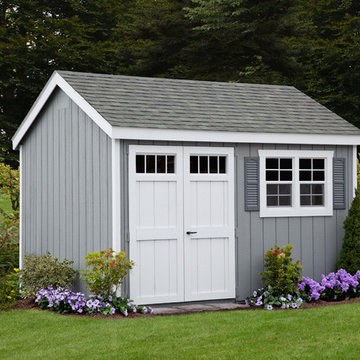
10x12 Colonial Aframe Shed
Inspiration for a small timeless detached garden shed remodel in Other
Inspiration for a small timeless detached garden shed remodel in Other
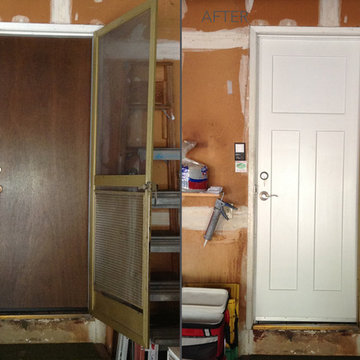
A Craftsman style door was used to replace the old style door. This interior door transformation was done by HomeStory Doors of Marin.
Shed - craftsman shed idea in Orange County
Shed - craftsman shed idea in Orange County
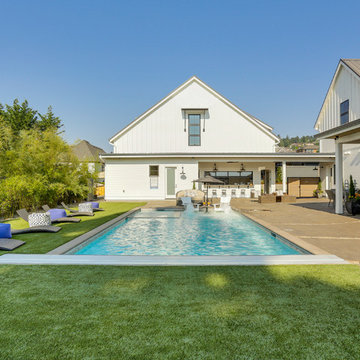
The Oregon Dream 2017 built by Stone Bridge Homes NW has a traditional attached garage for cars and a secondary detached recreation garage with an indoor basketball court and a fully equipped bar. Clopay Avante Collection aluminum and glass garage doors are used on both structures. A modified glass garage door opens, resort-like, to a counter fronted by bar stools. Installed by Best Overhead Door LLC.

Sponsored
Columbus, OH
Dave Fox Design Build Remodelers
Columbus Area's Luxury Design Build Firm | 17x Best of Houzz Winner!
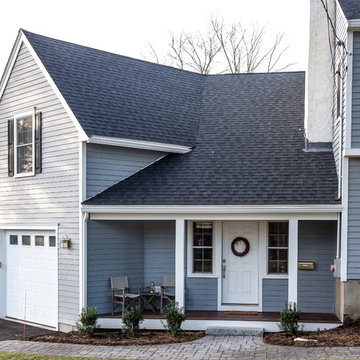
The grassy yard at the side of the home provided the perfect spot for a garage/mudroom addition. The oversized garage is extra wide and deep, providing plenty of space on the ground floor for the family’s cars and outdoor equipment. The second story has become a wonderful playroom for the boys.
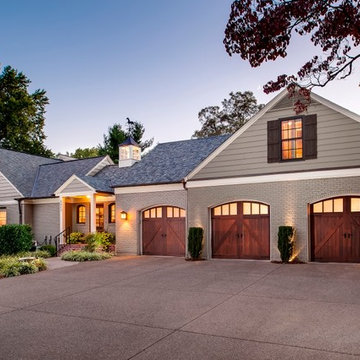
Inspiration for a mid-sized craftsman attached three-car carport remodel in Chicago
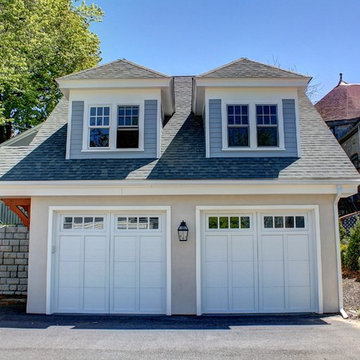
Example of a large classic detached two-car garage workshop design in Boston
Garage and Shed Ideas

Sponsored
Columbus, OH
Dave Fox Design Build Remodelers
Columbus Area's Luxury Design Build Firm | 17x Best of Houzz Winner!
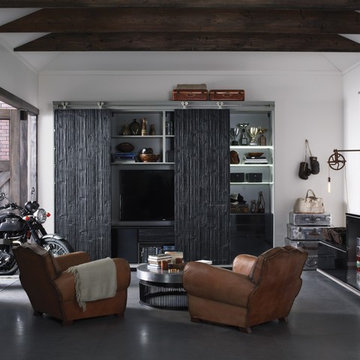
This man cave incorporates masculine design elements–and wine storage–to create a well-appointed retreat for the refined man.
Shed - large industrial detached shed idea in Nashville
Shed - large industrial detached shed idea in Nashville
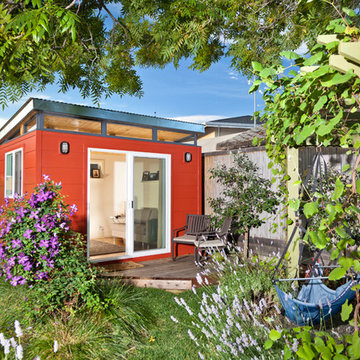
This backyard has a lot going on, and that's a good thing. They've got a beautiful trellis with hammocks and outdoor furniture. Vines grow along the trellis, plants punctuate the landscape and a beautiful, red Modern-Shed entertainment room sits in the corner. "Come on in," it says. "I've got a TV, a sweet LEGO VW bus, and a comfy, cozy couch."
88








