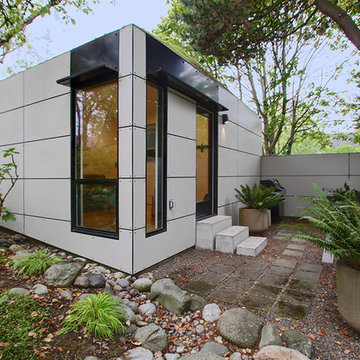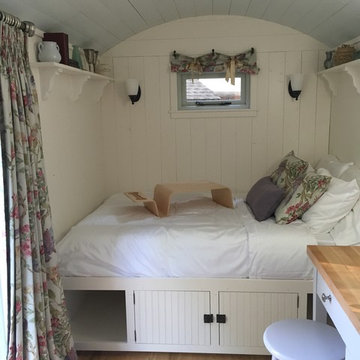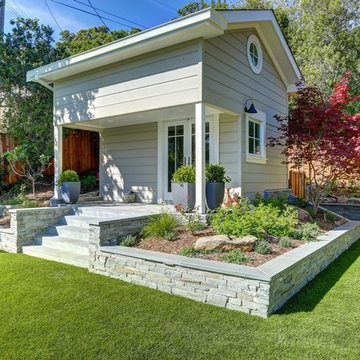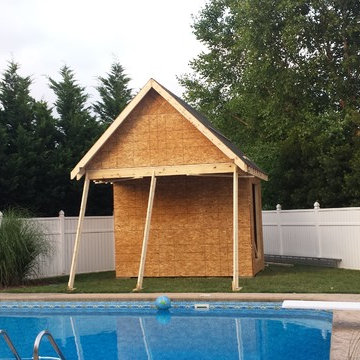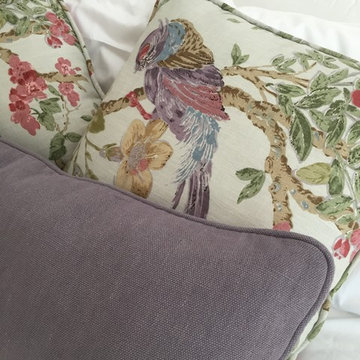
This "hobbit house" straight out of Harry Potter Casting houses our client's pool supplies and serves as a changing room- we designed the outdoor furniture using sustainable teak to match the natural stone and fieldstone elements surrounding it
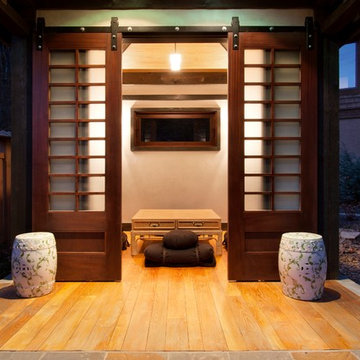
Photos by Jay Weiland
Inspiration for a small asian shed remodel in Other
Inspiration for a small asian shed remodel in Other
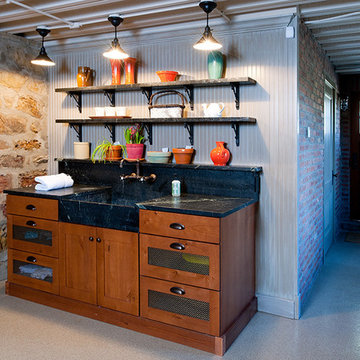
Craig Thompson Photography
KBC Custom Casework
Inspiration for a small transitional garden shed remodel in Other
Inspiration for a small transitional garden shed remodel in Other
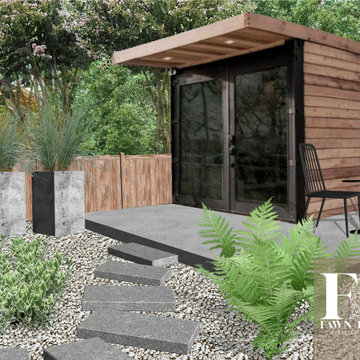
My clients knew their house didn't match their modern Scandinavian style. Located in South Charlotte in an older, well-established community, Sara and Ash had big dreams for their home. During our virtual consultation, I learned a lot about this couple and their style. Ash is a woodworker and business owner; Sara is a realtor so they needed help pulling a vision together to combine their styles. We looked over their Pinterest boards where I began to envision their mid-century, meets modern, meets Scandinavian, meets Japanese garden, meets Monterey style. I told you I love making each exterior unique to each homeowner!
⠀⠀⠀⠀⠀⠀⠀⠀⠀
The backyard was top priority for this family of 4 with a big wish-list. Sara and Ash were looking for a she-shed for Sara’s Peleton workouts, a fire pit area to hangout, and a fun and functional space that was golden doodle-friendly. They also envisioned a custom tree house that Ash would create for their 3-year-old, and an artificial soccer field to burn some energy off. I gave them a vision for the back sunroom area that would be converted into the woodworking shop for Ash to spend time perfecting his craft.
⠀⠀⠀⠀⠀⠀⠀⠀⠀
This landscape is very low-maintenance with the rock details, evergreens, and ornamental grasses. My favorite feature is the pops of black river rock that contrasts with the white rock
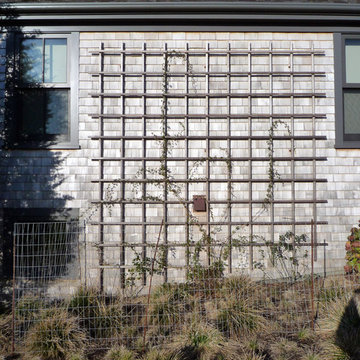
David M Fenchel - Project Designer/Manager with Treacy & Eagleburger Architects
Builder: Lindsay Inc
Inspiration for a small modern detached two-car garage workshop remodel in Boston
Inspiration for a small modern detached two-car garage workshop remodel in Boston
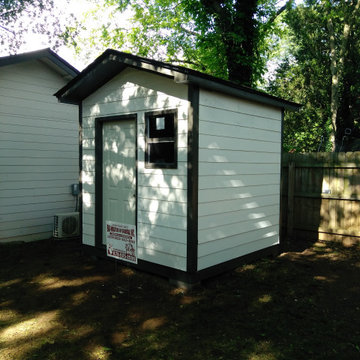
Storage shed built to your dimensions with 8ft WALLS.
Garden shed - small traditional detached garden shed idea in Atlanta
Garden shed - small traditional detached garden shed idea in Atlanta
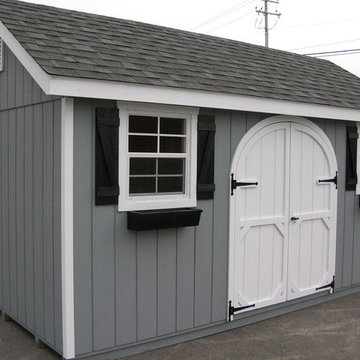
Adding the garden shed package to any structure creates a beautiful workshop for any property.
Studio / workshop shed - small country detached studio / workshop shed idea in Philadelphia
Studio / workshop shed - small country detached studio / workshop shed idea in Philadelphia
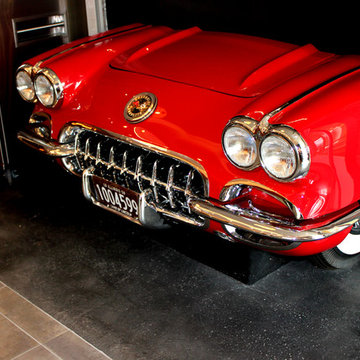
1959 Corvette that we turned into a bar.
Watch the video to see how it opens: http://www.youtube.com/watch?v=Pd1E55-9eJI
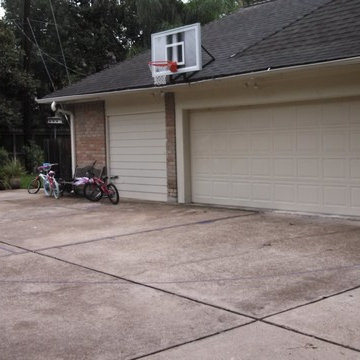
Talk about space! This massive playing area allows for full use of the Roof King Platinum system. Mounted above the garage allows the system to stay out of the way when need and accessible when wanted. This is a Roof King Platinum Basketball System that was purchased in May of 2013. It was installed on a 75 ft wide by a 32 ft deep playing area in Spring, TX. If you would like to look all of Joe R's photos navigate to: http://www.produnkhoops.com/photos/albums/joe-75x32-roof-king-platinum-basketball-system-16
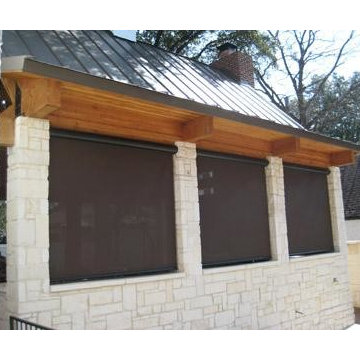
Exterior drop screen. Window screens.
Example of a small mountain style garage design in Dallas
Example of a small mountain style garage design in Dallas
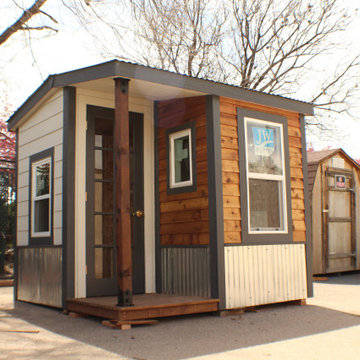
Finished product Delivered to site
Example of a small classic detached studio / workshop shed design in Other
Example of a small classic detached studio / workshop shed design in Other

Plenty of seating for clients to lounge!
Example of a small minimalist attached studio / workshop shed design in DC Metro
Example of a small minimalist attached studio / workshop shed design in DC Metro
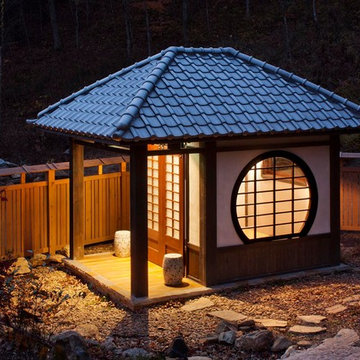
A jewel in the night. The ultimate yard art.
Photos by Jay Weiland
Inspiration for a small zen detached shed remodel in Other
Inspiration for a small zen detached shed remodel in Other
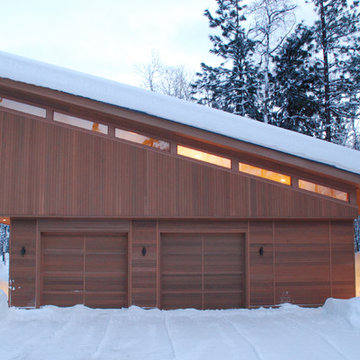
The Mazama Cabin is located at the end of a beautiful meadow in the Methow Valley, on the east slope of the North Cascades Mountains in Washington state. The 1500 SF cabin is a superb place for a weekend get-a-way, with a garage below and compact living space above. The roof is “lifted” by a continuous band of clerestory windows, and the upstairs living space has a large glass wall facing a beautiful view of the mountain face known locally as Goat Wall. The project is characterized by sustainable cedar siding and
recycled metal roofing; the walls and roof have 40% higher insulation values than typical construction.
The cabin will become a guest house when the main house is completed in late 2012.
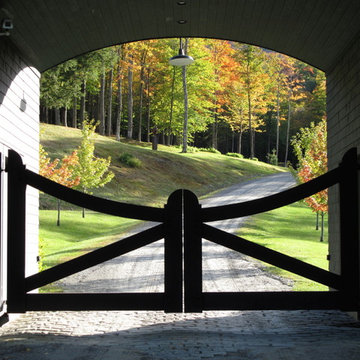
D. Beilman,
Private Stowe Alpine Family Retreat
Barn - small craftsman detached barn idea in Boston
Barn - small craftsman detached barn idea in Boston
Garage and Shed Ideas
1








