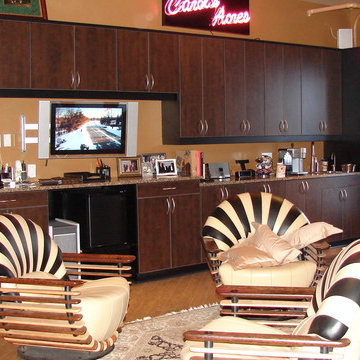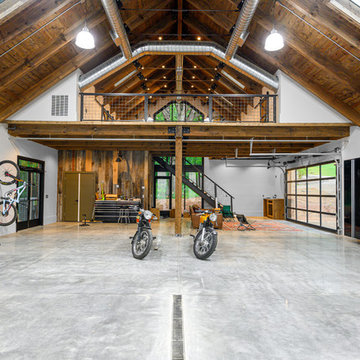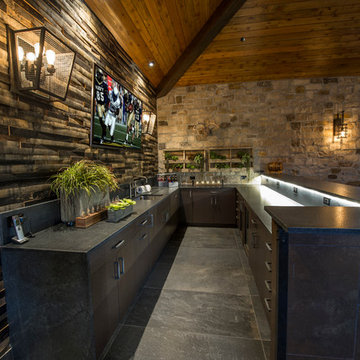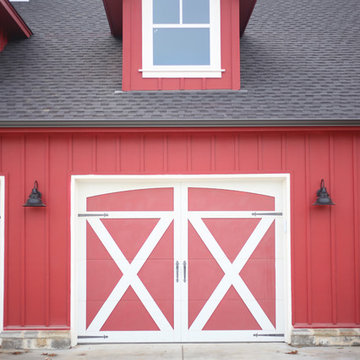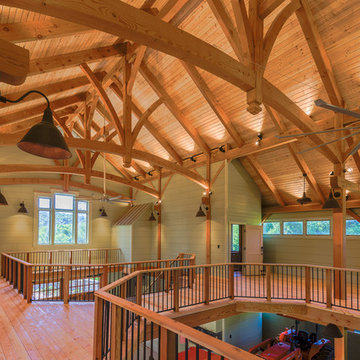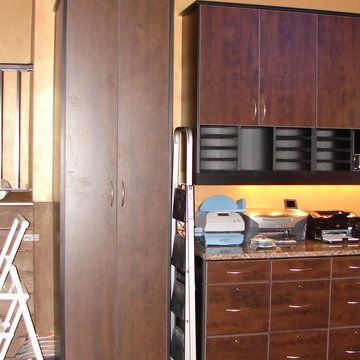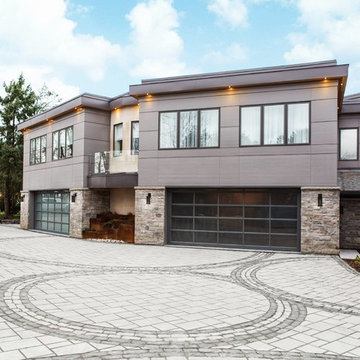Refine by:
Budget
Sort by:Popular Today
1 - 20 of 345 photos
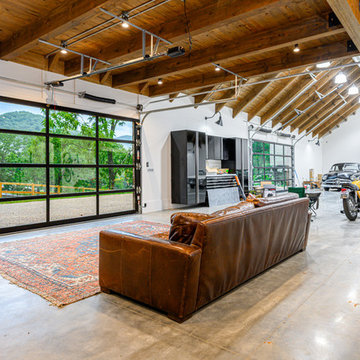
Inspiration for a huge industrial detached four-car garage workshop remodel in Other
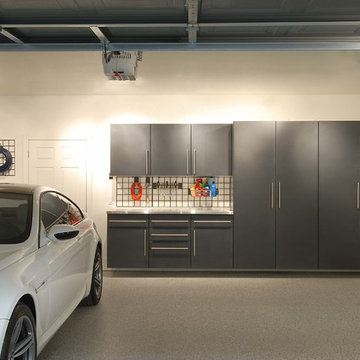
Garage cabinets and organizers
Inspiration for a huge modern attached three-car garage workshop remodel in Indianapolis
Inspiration for a huge modern attached three-car garage workshop remodel in Indianapolis
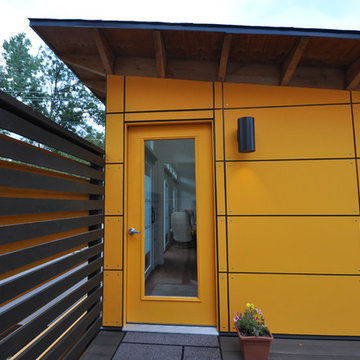
This entrance to the Studio Shed home office faces the front street and allows work clients to visit without entering the personal backyard space of the homeowner.
Photo by Studio Shed
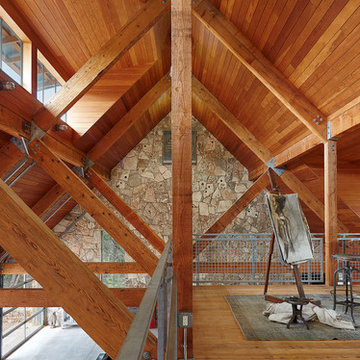
Dror Baldinger
Inspiration for a huge detached garage workshop remodel in Austin
Inspiration for a huge detached garage workshop remodel in Austin
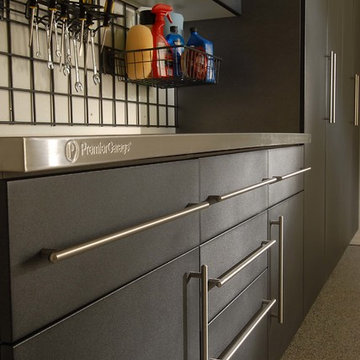
Garage storage, work bench and organizers
Example of a huge minimalist attached three-car garage workshop design in Indianapolis
Example of a huge minimalist attached three-car garage workshop design in Indianapolis
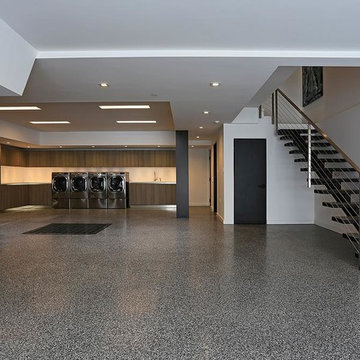
Within walking distance from the heart of the Sunset Strip, this multi-million dollar mansion is getting a modern makeover. Fully redesigned, the Hollywood home will comprise of five (5) bedrooms, eight (8) bathrooms, floor-to-ceiling glass curtain walls, theater room, infinity pool, and pool house.Los Angeles, CA 90069
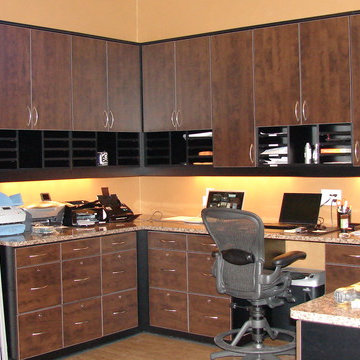
Example of a huge trendy attached four-car garage workshop design in Minneapolis
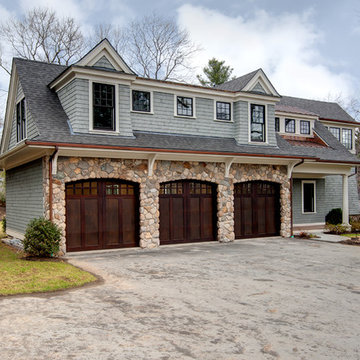
This elegant and sophisticated stone and shingle home is tailored for modern living. Custom designed by a highly respected developer, buyers will delight in the bright and beautiful transitional aesthetic. The welcoming foyer is accented with a statement lighting fixture that highlights the beautiful herringbone wood floor. The stunning gourmet kitchen includes everything on the chef's wish list including a butler's pantry and a decorative breakfast island. The family room, awash with oversized windows overlooks the bluestone patio and masonry fire pit exemplifying the ease of indoor and outdoor living. Upon entering the master suite with its sitting room and fireplace, you feel a zen experience. The ultimate lower level is a show stopper for entertaining with a glass-enclosed wine cellar, room for exercise, media or play and sixth bedroom suite. Nestled in the gorgeous Wellesley Farms neighborhood, conveniently located near the commuter train to Boston and town amenities.
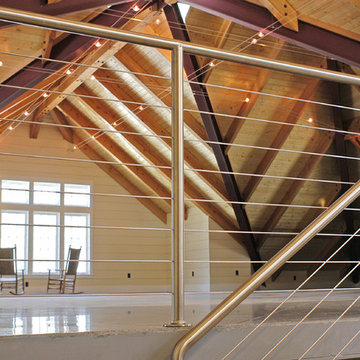
This 5,000 square-foot project consisted of a new barn structure on a sloping waterfront property. The structure itself is tucked into the hillside to allow direct access to an upper level space by driveway. The forms and details of the barn are in keeping with the existing, century-old main residence, located down-slope, and adjacent to the water’s edge.
The program included a lower-level three-bay garage, and an upper-level multi-use room both sporting polished concrete floors. Strong dedication to material quality and style provided the chance to introduce modern touches while maintaining the maturity of the site. Combining steel and timber framing brought the two styles together and offered the chance to utilize durable wood paneling on the interior and create an air-craft cable metal staircase linking the two levels. Whether using the space for work or play, this one-of-a-kind structure showcases all aspects of a personalized, functional barn.
Photographer: MTA
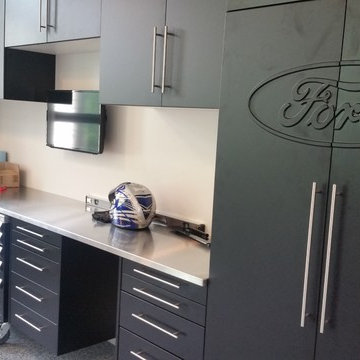
Michael J Letvin
Inspiration for a huge modern attached three-car garage workshop remodel in Detroit
Inspiration for a huge modern attached three-car garage workshop remodel in Detroit
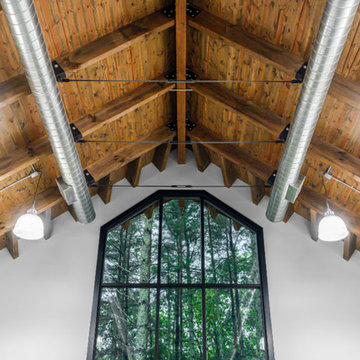
Example of a huge urban detached four-car garage workshop design in Other
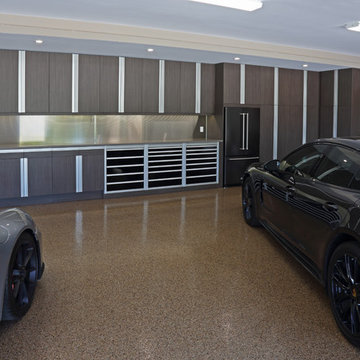
Shooting Star Photography
Garage workshop - huge rustic attached four-car garage workshop idea in Minneapolis
Garage workshop - huge rustic attached four-car garage workshop idea in Minneapolis
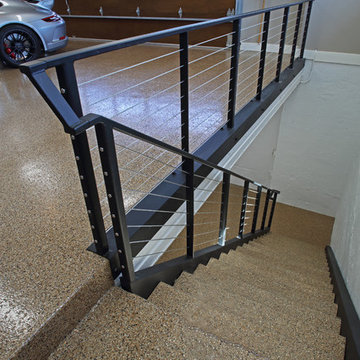
Shooting Star Photography
Huge mountain style attached four-car garage workshop photo in Minneapolis
Huge mountain style attached four-car garage workshop photo in Minneapolis
Garage and Shed Ideas
1








