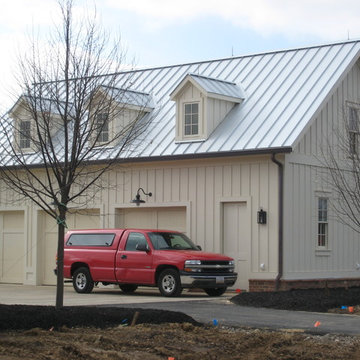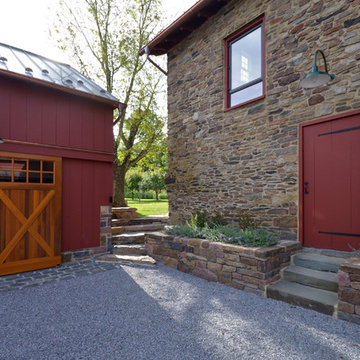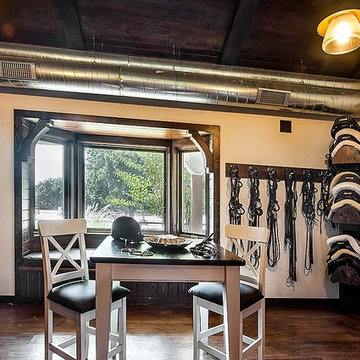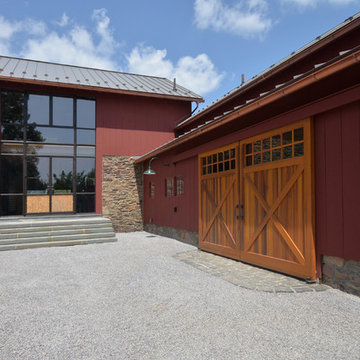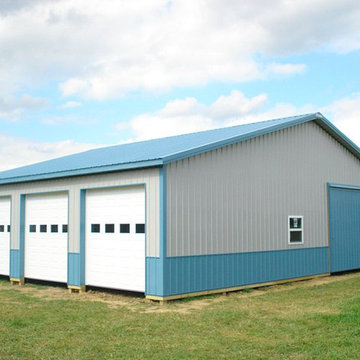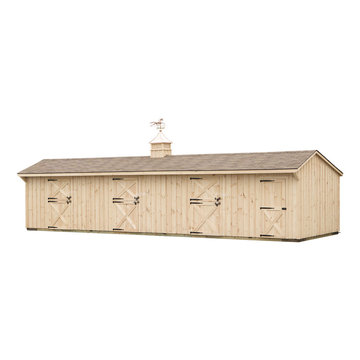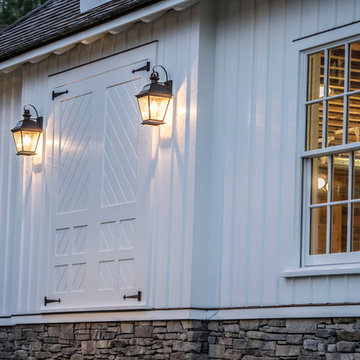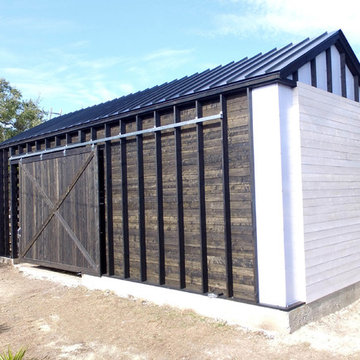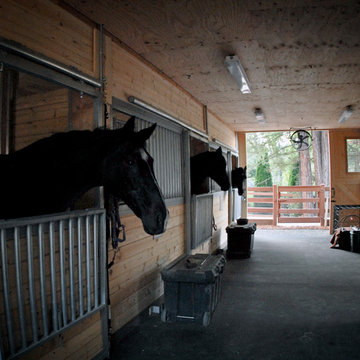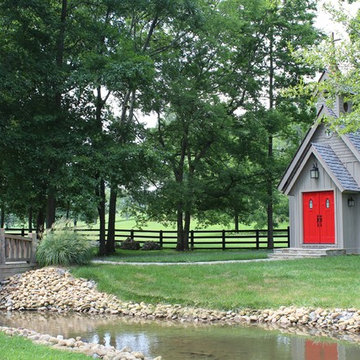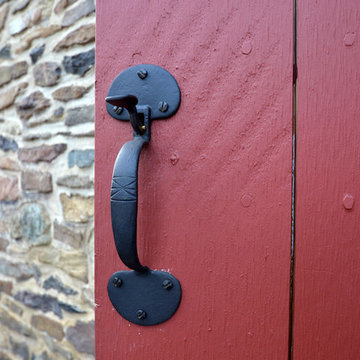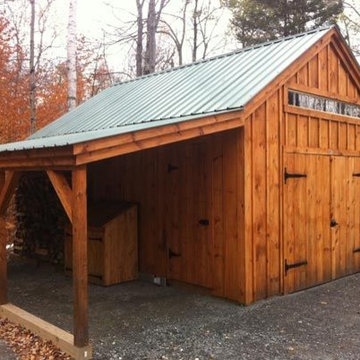
via our website ~ 280 square feet of usable space with 6’0” Jamaica Cottage Shop built double doors ~ large enough to fit your riding lawn mower, snowmobile, snow blower, lawn furniture, and ATVs. This building can be used as a garage ~ the floor system can handle a small to mid-size car or tractor. The open floor plan allows for a great workshop space or can be split up and be used as a cabin. Photos may depict client modifications.
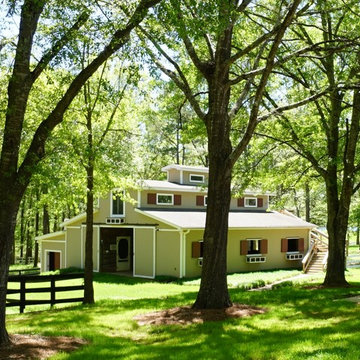
The barn has a center paved aisle that features (3) 12x12 stalls, tack room, hot water wash rack, tractor garage, hay room and a half bathroom with a washing machine (for riding gear).
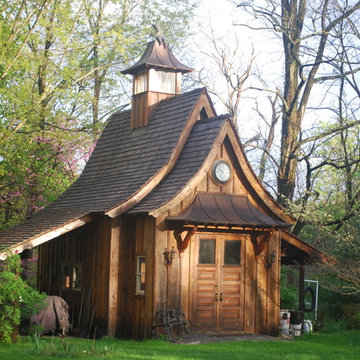
The Garden Pavilion In Spring
Inspiration for a mid-sized timeless detached barn remodel in New York
Inspiration for a mid-sized timeless detached barn remodel in New York
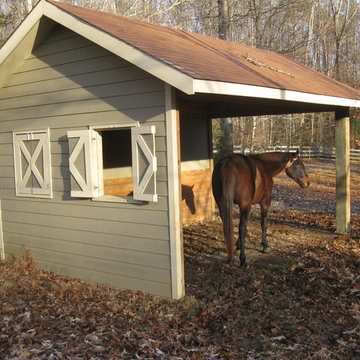
Run in shed designed to compliment owner's home.
Inspiration for a mid-sized cottage detached barn remodel in Richmond
Inspiration for a mid-sized cottage detached barn remodel in Richmond
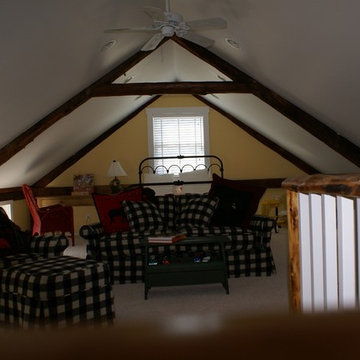
The CocaCola Room!!!
Example of a mid-sized country detached barn design in Portland Maine
Example of a mid-sized country detached barn design in Portland Maine
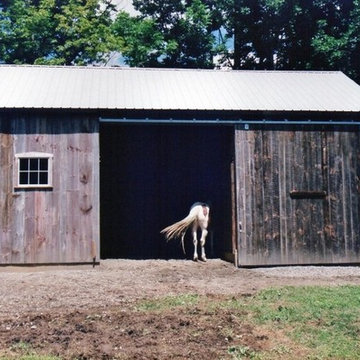
horse inside restored barn
Mid-sized cottage detached barn photo in Burlington
Mid-sized cottage detached barn photo in Burlington
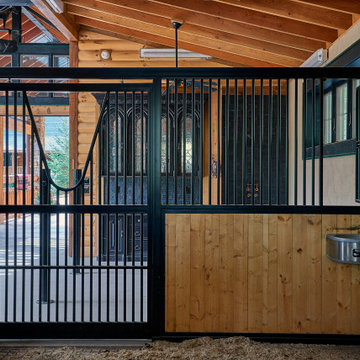
Timber framed Barn in the mountains of N. Carolina.
Inspiration for a mid-sized rustic detached barn remodel in Charlotte
Inspiration for a mid-sized rustic detached barn remodel in Charlotte
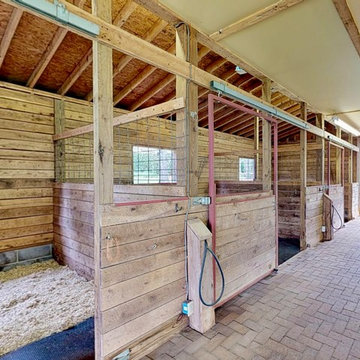
The barn has a center paved aisle that features (3) 12x12 stalls, tack room, hot water wash rack, tractor garage, hay room and a half bathroom with a washing machine (for riding gear).
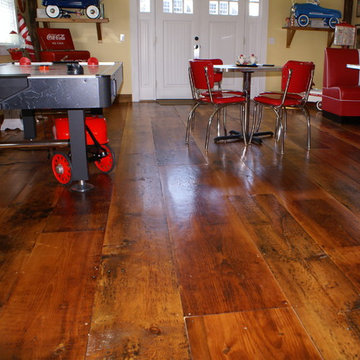
The CocaCola Room!!!
Mid-sized country detached barn photo in Portland Maine
Mid-sized country detached barn photo in Portland Maine
Garage and Shed Ideas
1








