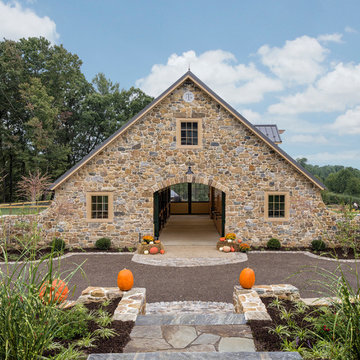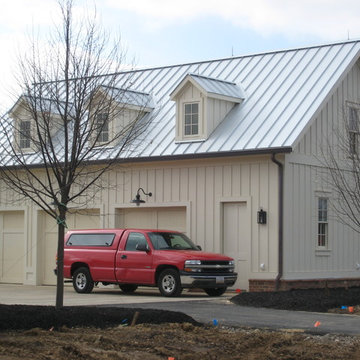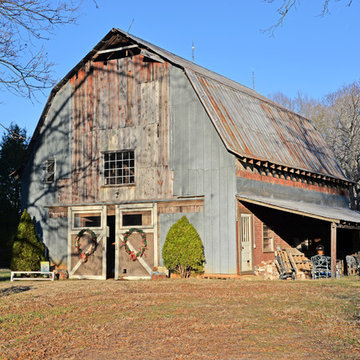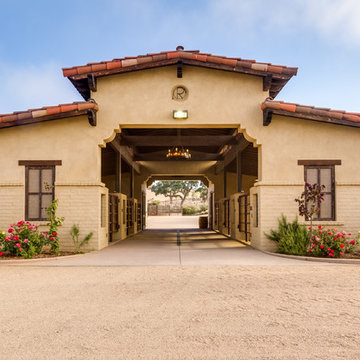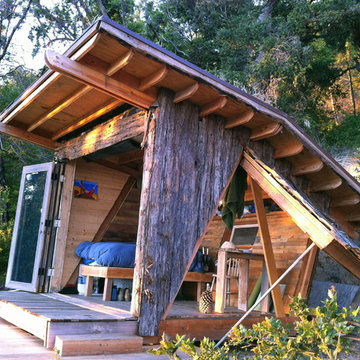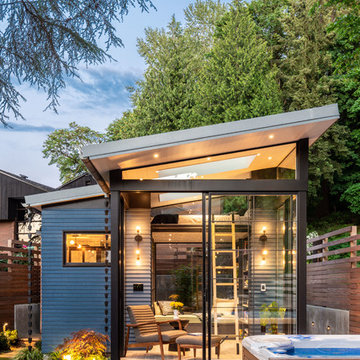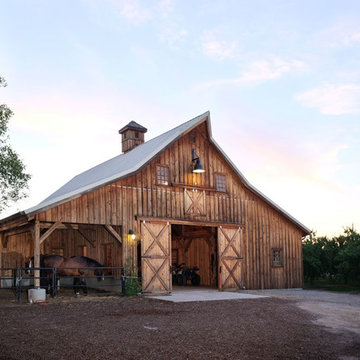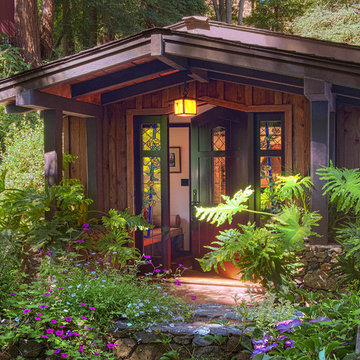Refine by:
Budget
Sort by:Popular Today
1 - 20 of 2,752 photos
Item 1 of 3
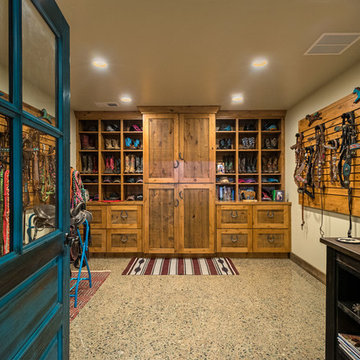
Beautifully custom-crafted cabinetry with molded horseshoe pulls and custom wall storage allow this equestrian to stay neat and tidy! Seeded with fine bits of color, the finely polished floor is green mountain marble aggregate.
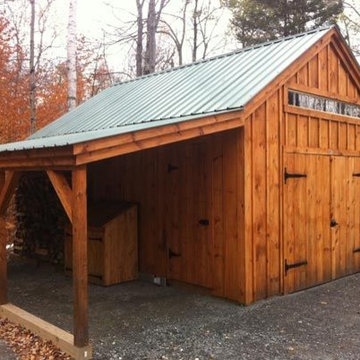
via our website ~ 280 square feet of usable space with 6’0” Jamaica Cottage Shop built double doors ~ large enough to fit your riding lawn mower, snowmobile, snow blower, lawn furniture, and ATVs. This building can be used as a garage ~ the floor system can handle a small to mid-size car or tractor. The open floor plan allows for a great workshop space or can be split up and be used as a cabin. Photos may depict client modifications.
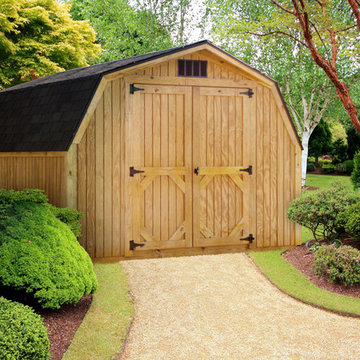
A low barn pressure treated wood sided storage building with a shingled gambrel metal roof.
Small arts and crafts detached barn photo in Other
Small arts and crafts detached barn photo in Other
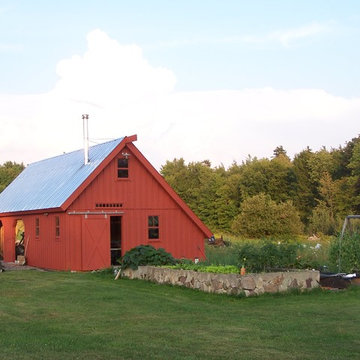
This is a wood storage barn with a gasification type outdoor wood boiler inside. There is a workshop greenhouse inside and lots of second floor storage. see our work here http://buildadk.com/
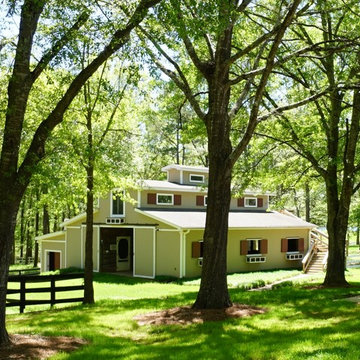
The barn has a center paved aisle that features (3) 12x12 stalls, tack room, hot water wash rack, tractor garage, hay room and a half bathroom with a washing machine (for riding gear).
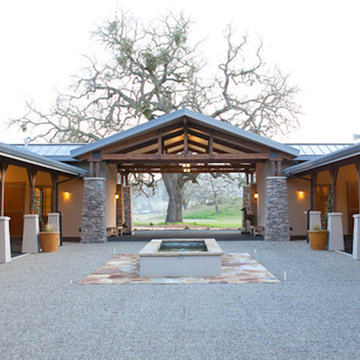
High quality Morgan Horse Stables
Barn - huge southwestern detached barn idea in San Luis Obispo
Barn - huge southwestern detached barn idea in San Luis Obispo
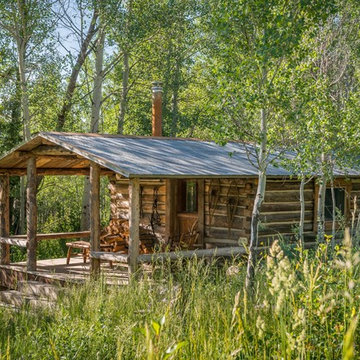
Peter Zimmerman Architects // Peace Design // Audrey Hall Photography
Example of a mountain style detached guesthouse design in Other
Example of a mountain style detached guesthouse design in Other
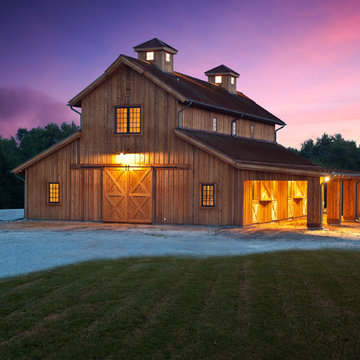
Erin Matlock | Professional Architectural Photographer
Example of a country detached barn design in Dallas
Example of a country detached barn design in Dallas

A simple exterior with glass, steel, concrete, and stucco creates a welcoming vibe.
Small trendy detached guesthouse photo in Austin
Small trendy detached guesthouse photo in Austin
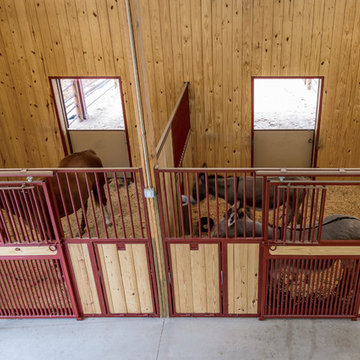
36' x 48' x 12' Horse Barn with (4) 12' x 12' horse stalls, tack room and wash bay. Roof pitch: 8/12
Exterior: metal roof, stucco and brick
Photo Credit: FarmKid Studios
Garage and Shed Ideas
Here's a three-room Modern-Shed guest home in a beautiful part of Seattle.
Inspiration for a mid-sized modern detached guesthouse remodel in Seattle
Inspiration for a mid-sized modern detached guesthouse remodel in Seattle
1








