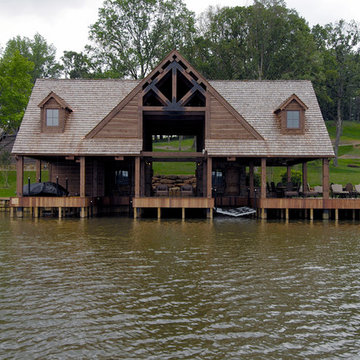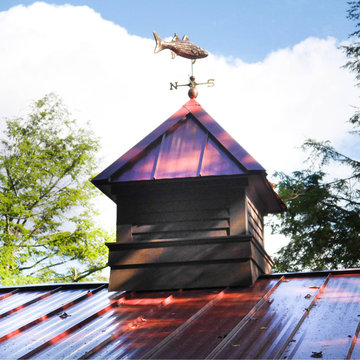Refine by:
Budget
Sort by:Popular Today
1 - 20 of 617 photos
Item 1 of 3
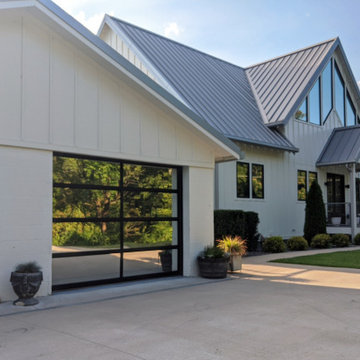
White painted board and batten exterior on a simple craftsman form. Large windows open to the open plan kitchen, living and dining area at the center of the home. The garage doors and siding to the left of the image is a renovated existing garage. The new home and refurbished existing garage blend seamlessly together.
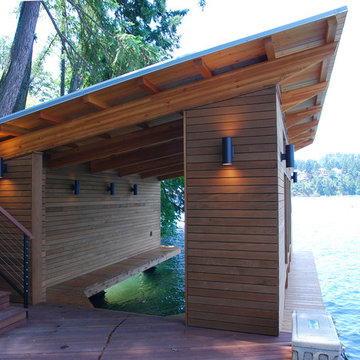
Lake Oswego boathouse in Lake Oswego, Oregon by Integrate Architecture & Planning, p.c.
Example of a small trendy detached one-car boathouse design in Portland
Example of a small trendy detached one-car boathouse design in Portland
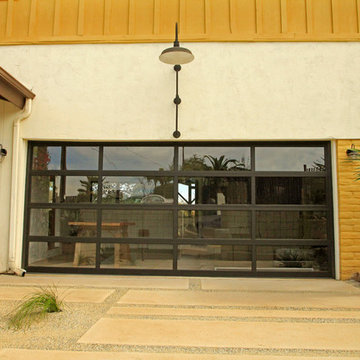
Here is the front of this customer's garage with a glass aluminum frame garage door. The black anodized finish is clean and sleek. Each glass panel is made with a tempered glass to help protect individuals and objects surrounding the glass in the event of breaking.
Sarah F.

Part of the original design for the home in the 1900's, Clawson Architects recreated the Porte cochere along with the other renovations, alterations and additions to the property.
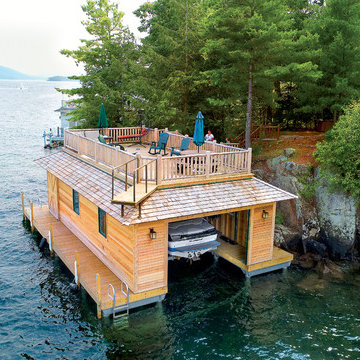
Boathouse with pile dock foundation on Lake George New York
Example of a mountain style detached one-car boathouse design in Other
Example of a mountain style detached one-car boathouse design in Other
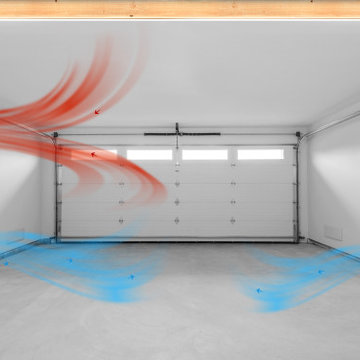
At Solatube, we have powered and solar ventilation solutions to remove heat and fumes from any garage and bring in cool, outside air.
Large attached three-car porte cochere photo in San Diego
Large attached three-car porte cochere photo in San Diego
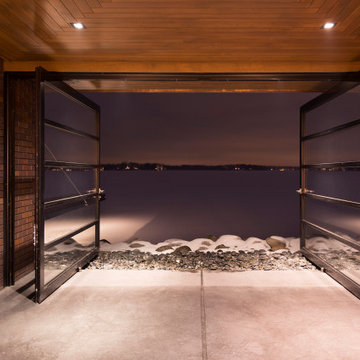
A tea pot, being a vessel, is defined by the space it contains, it is not the tea pot that is important, but the space.
Crispin Sartwell
Located on a lake outside of Milwaukee, the Vessel House is the culmination of an intense 5 year collaboration with our client and multiple local craftsmen focused on the creation of a modern analogue to the Usonian Home.
As with most residential work, this home is a direct reflection of it’s owner, a highly educated art collector with a passion for music, fine furniture, and architecture. His interest in authenticity drove the material selections such as masonry, copper, and white oak, as well as the need for traditional methods of construction.
The initial diagram of the house involved a collection of embedded walls that emerge from the site and create spaces between them, which are covered with a series of floating rooves. The windows provide natural light on three sides of the house as a band of clerestories, transforming to a floor to ceiling ribbon of glass on the lakeside.
The Vessel House functions as a gallery for the owner’s art, motorcycles, Tiffany lamps, and vintage musical instruments – offering spaces to exhibit, store, and listen. These gallery nodes overlap with the typical house program of kitchen, dining, living, and bedroom, creating dynamic zones of transition and rooms that serve dual purposes allowing guests to relax in a museum setting.
Through it’s materiality, connection to nature, and open planning, the Vessel House continues many of the Usonian principles Wright advocated for.
Overview
Oconomowoc, WI
Completion Date
August 2015
Services
Architecture, Interior Design, Landscape Architecture
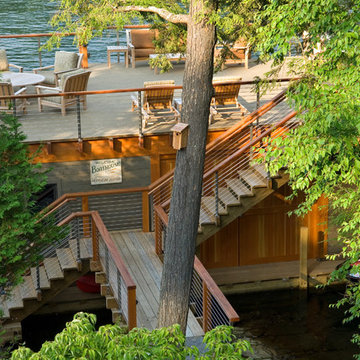
The boat house doubles as a large deck with ample living and entertaining space on the water.
Inspiration for a timeless boathouse remodel in Boston
Inspiration for a timeless boathouse remodel in Boston
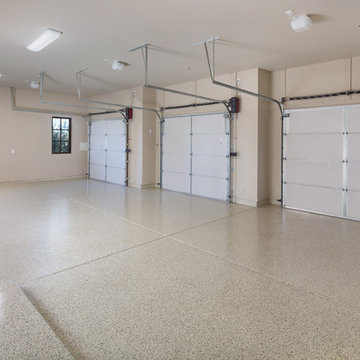
Cantabrica Estates is a private gated community located in North Scottsdale. Spec home available along with build-to-suit and incredible view lots.
For more information contact Vicki Kaplan at Arizona Best Real Estate
Spec Home Built By: LaBlonde Homes
Photography by: Leland Gebhardt
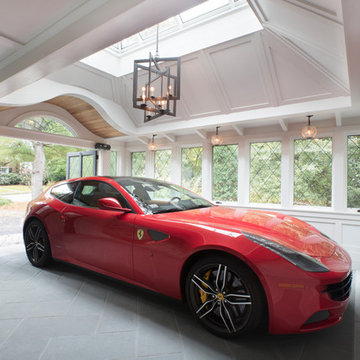
Example of a huge trendy attached two-car porte cochere design in Boston
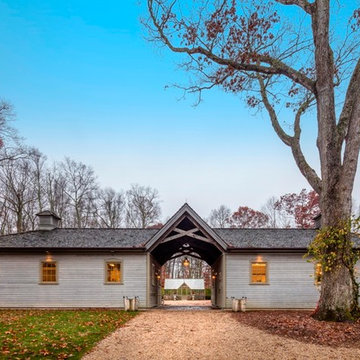
Example of a large transitional detached four-car porte cochere design in New York
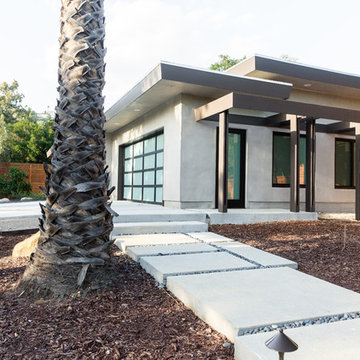
Contemporary design for the ultimate car collector. Western windows and doors, smooth plaster, sleek concrete pavers, and all the technological bells and whistles.
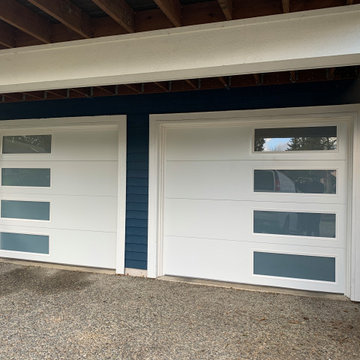
After 2 Northwest Door Modern Tech 8 x 7 w/ glass Bright White Color
Mid-sized minimalist attached two-car porte cochere photo in Seattle
Mid-sized minimalist attached two-car porte cochere photo in Seattle
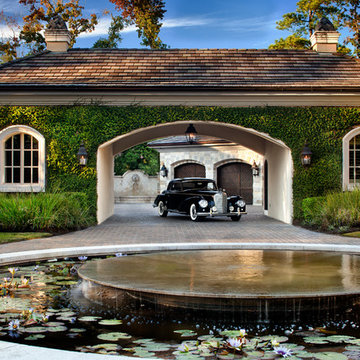
Photography: Piston Design
Inspiration for a timeless porte cochere remodel in Houston
Inspiration for a timeless porte cochere remodel in Houston
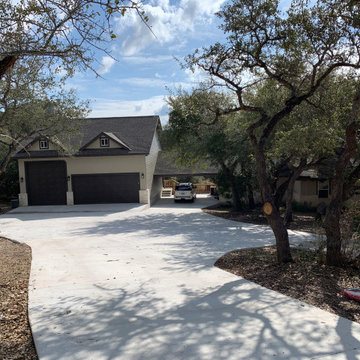
The view from just off the road. Our client supplied the anchor bolts at the right time for us to secure his basketball hoop into the cement.
Large arts and crafts attached four-car boathouse photo in Austin
Large arts and crafts attached four-car boathouse photo in Austin
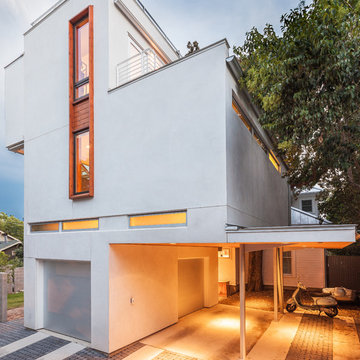
The tall window emphasizes the height of the side of this modern home. The permeable pavers allow drainage and combined with the concrete create an interesting texture in the driveway.
Photo: Ryan Farnau
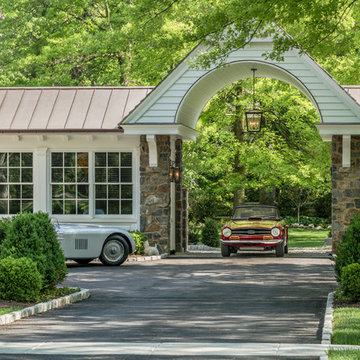
Angle Eye Photography, Porter Construction
Example of a large classic attached one-car porte cochere design in Wilmington
Example of a large classic attached one-car porte cochere design in Wilmington
Garage and Shed Ideas
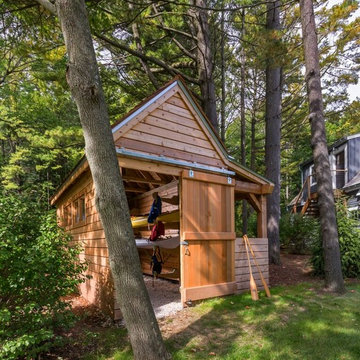
Edmund Studios Photography.
A view of the kayak shed with an attached wood shed.
Example of a small beach style detached boathouse design in Milwaukee
Example of a small beach style detached boathouse design in Milwaukee
1








