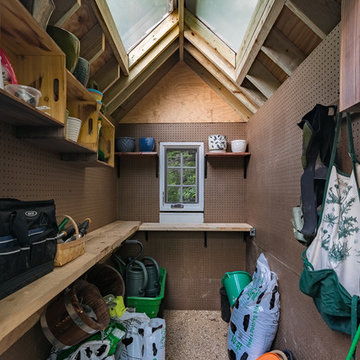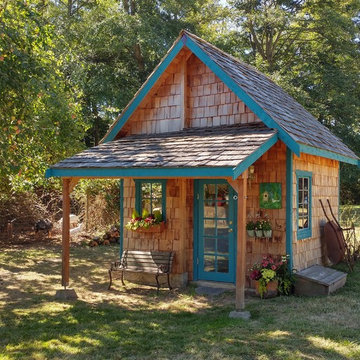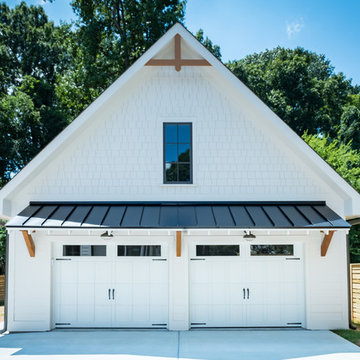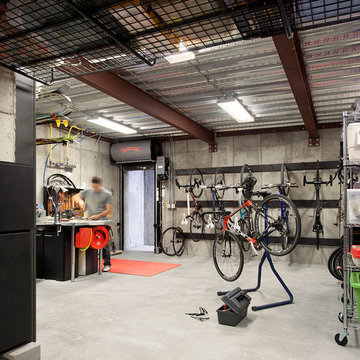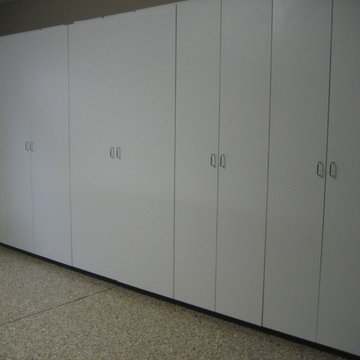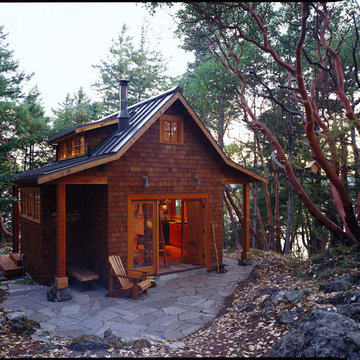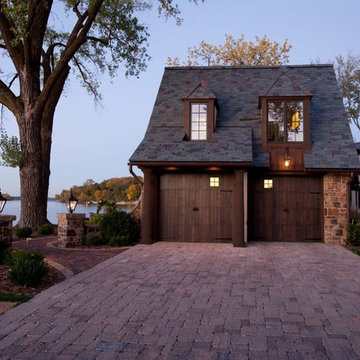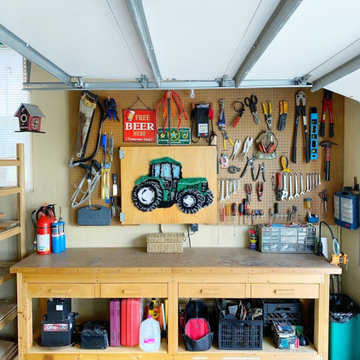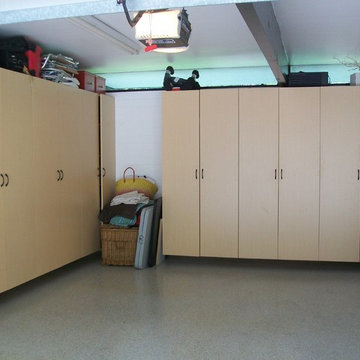Refine by:
Budget
Sort by:Popular Today
301 - 320 of 148,090 photos
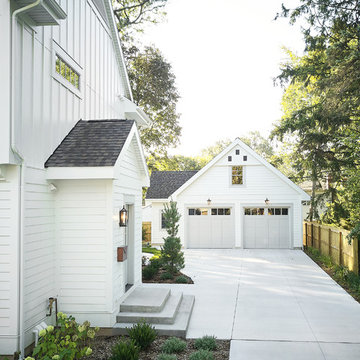
The Plymouth was designed to fit into the existing architecture vernacular featuring round tapered columns and eyebrow window but with an updated flair in a modern farmhouse finish. This home was designed to fit large groups for entertaining while the size of the spaces can make for intimate family gatherings.
The interior pallet is neutral with splashes of blue and green for a classic feel with a modern twist. Off of the foyer you can access the home office wrapped in a two tone grasscloth and a built in bookshelf wall finished in dark brown. Moving through to the main living space are the open concept kitchen, dining and living rooms where the classic pallet is carried through in neutral gray surfaces with splashes of blue as an accent. The plan was designed for a growing family with 4 bedrooms on the upper level, including the master. The Plymouth features an additional bedroom and full bathroom as well as a living room and full bar for entertaining.
Photographer: Ashley Avila Photography
Interior Design: Vision Interiors by Visbeen
Builder: Joel Peterson Homes
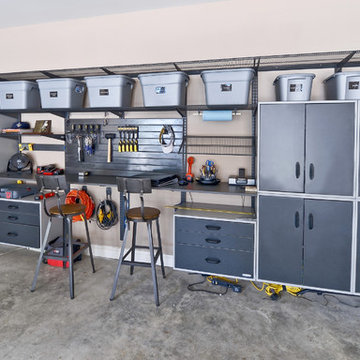
Organized Living freedomRail Garage designed by The Amandas. This adjustable garage storage system changes without any tools to fit any changing need. Plus, it's incredibly strong - holds up to 150 pounds every 40". Easy to install. Learn more http://organizedliving.com/home/products/freedomrail-garage
Find the right local pro for your project
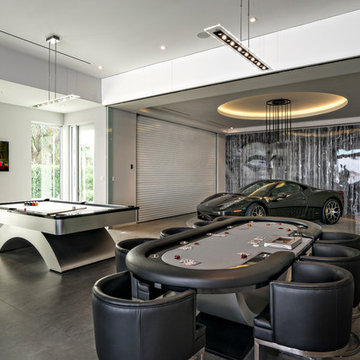
Ron Rosenzweig
www.rons-prophoto.com
Garage - contemporary one-car garage idea in Miami
Garage - contemporary one-car garage idea in Miami
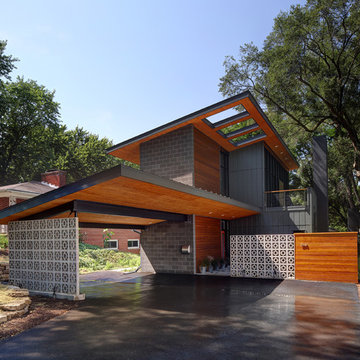
© Tricia Shay
Inspiration for a contemporary attached two-car carport remodel in Milwaukee
Inspiration for a contemporary attached two-car carport remodel in Milwaukee

Sponsored
Columbus, OH
Dave Fox Design Build Remodelers
Columbus Area's Luxury Design Build Firm | 17x Best of Houzz Winner!
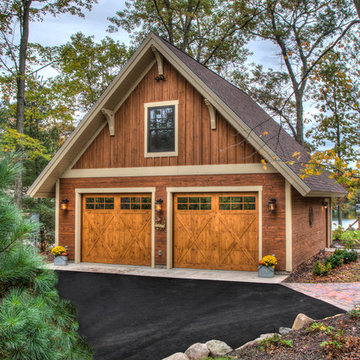
Garage - large rustic detached two-car garage idea in Minneapolis
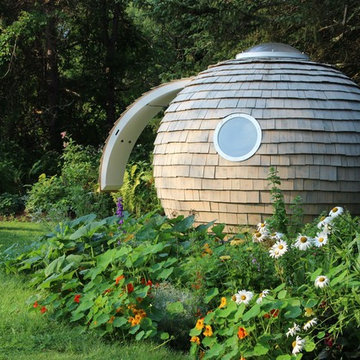
Judy Bernier
Inspiration for a mid-sized eclectic detached studio / workshop shed remodel in Portland Maine
Inspiration for a mid-sized eclectic detached studio / workshop shed remodel in Portland Maine

Sponsored
Columbus, OH
Dave Fox Design Build Remodelers
Columbus Area's Luxury Design Build Firm | 17x Best of Houzz Winner!
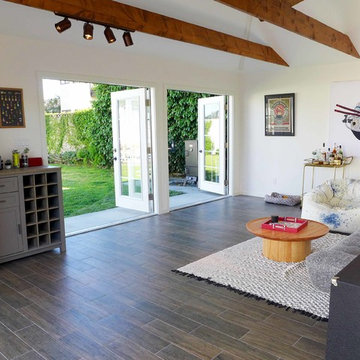
The double French doors really gives this room the grander and the light that it deserves. It creates so much more warmth to the room and personality too.
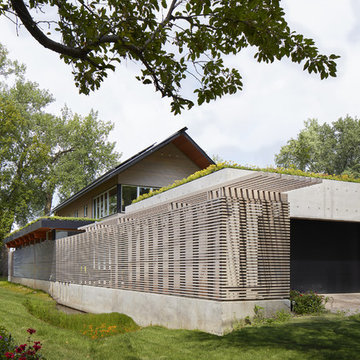
This side & rear view of the home shows off the cast-in-place concrete garage. The rain screen has a walkway behind, and provides privacy along the side of the home. Note the green roofs above porch and the garage.
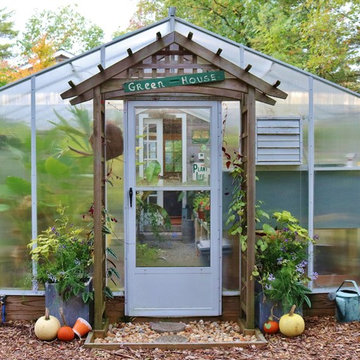
Container gardens and a cedar arbor frame the back entrance of this greenhouse.
Inspiration for a mid-sized timeless detached greenhouse remodel in Boston
Inspiration for a mid-sized timeless detached greenhouse remodel in Boston
Garage and Shed Ideas
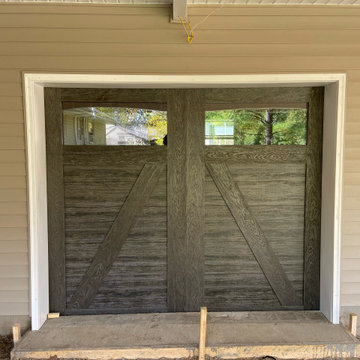
Sponsored
Zanesville, OH
Jc's and Sons Affordable Home Improvements
Most Skilled Home Improvement Specialists in Franklin County
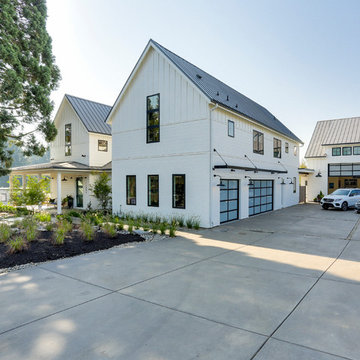
The Oregon Dream 2017 built by Stone Bridge Homes NW is a traditional farmhouse accented throughout with urban, industrial features. The home has a traditional attached garage for cars and a secondary detached recreation garage with an indoor basketball court and a fully equipped bar, along with a full bath and a separate space for pool equipment. Garage doors: Clopay Avante Collection black aluminum and frosted glass panels installed by Best Overhead Door LLC.
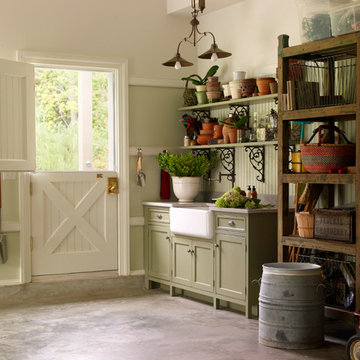
What could be more dreamy than this beautiful green potting room? DEANE Inc's custom cabinetry compliments the soft green walls perfectly, and the antique reproduction iron holding up the shelving adds the perfect touch.
Deane Inc Photography
16








