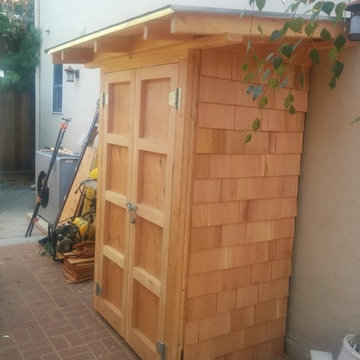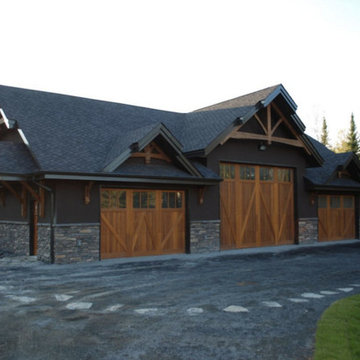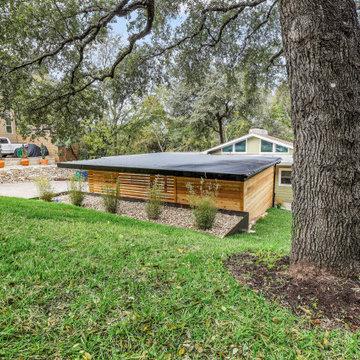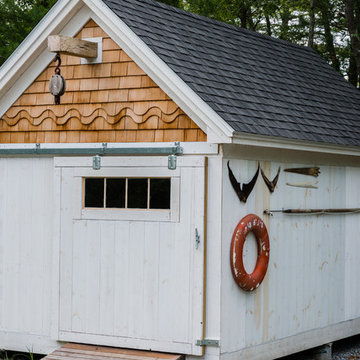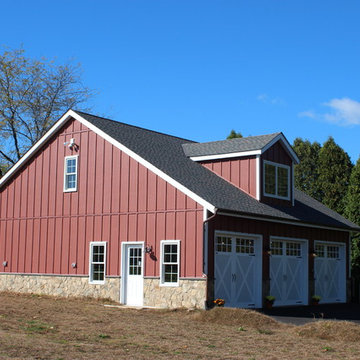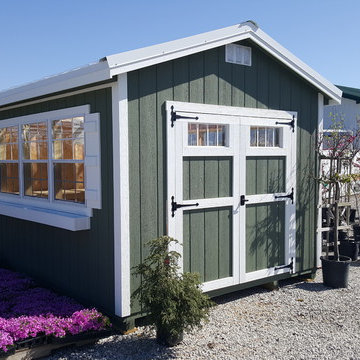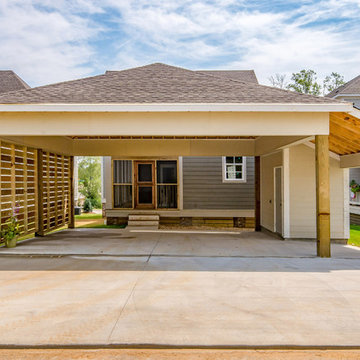
24 X 24 carport has covered walk way to back porch, storage room with golf cart parking space is on the right
Large cottage detached two-car carport photo in Other
Large cottage detached two-car carport photo in Other
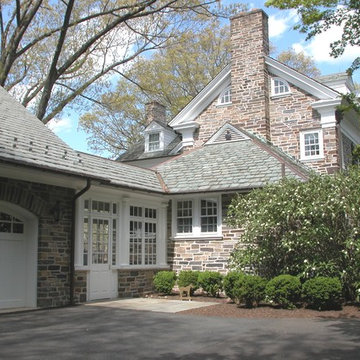
The three bay stone garage was designed to suite the modern day needs of this stately home. Tuscan columns, clearstory glass and 12-lite windows and doors, enhance the breezeway.
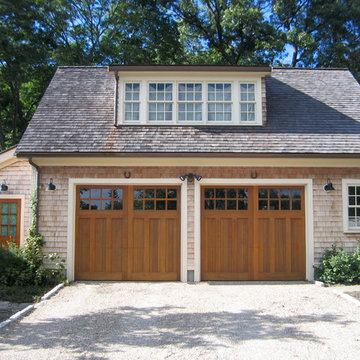
The garage is a free stranding carriage house, appropriate for the era of the house. The structure has a dormered loft on the second level as well as a very large wood bin on one side and a potting/storage shed on the other.
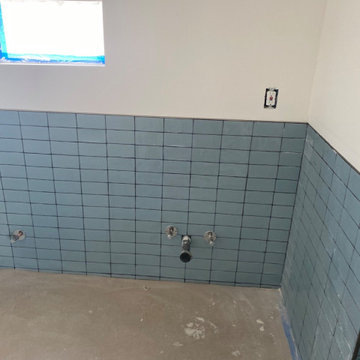
Garage conversion to ADU, we created a new studio home that the owner can rent out
Large detached garage workshop photo in Los Angeles
Large detached garage workshop photo in Los Angeles
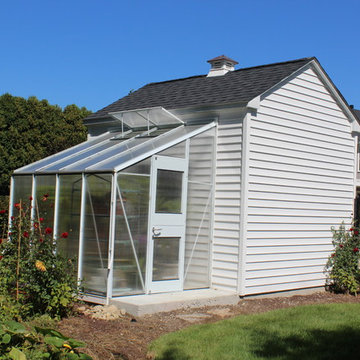
8x12 Poolshed with 6x8 Greenhouse custom Built in Westwood MA
Greenhouse - mid-sized country detached greenhouse idea in Boston
Greenhouse - mid-sized country detached greenhouse idea in Boston
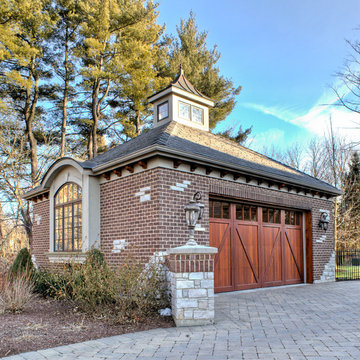
Photos by Bill Meyer Photography
blog/billmeyerphotography.com
Elegant detached garage photo in Chicago
Elegant detached garage photo in Chicago
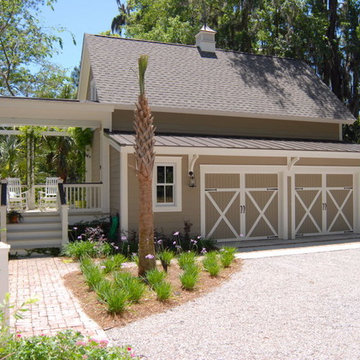
Award Winning Design! Low Country living at its best.
Large elegant detached garage photo in Charleston
Large elegant detached garage photo in Charleston
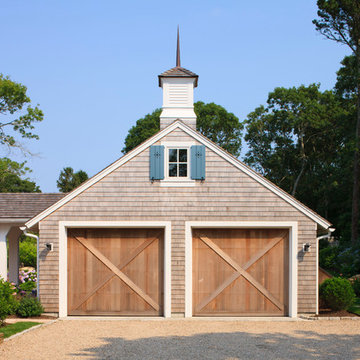
Brian Vanden Brink
Garage - large traditional detached two-car garage idea in Boston
Garage - large traditional detached two-car garage idea in Boston
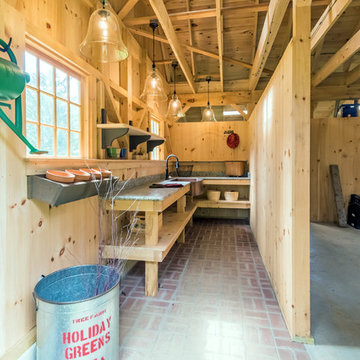
A wide open lawn provided the perfect setting for a beautiful backyard barn. The home owners, who are avid gardeners, wanted an indoor workshop and space to store supplies - and they didn’t want it to be an eyesore. During the contemplation phase, they came across a few barns designed by a company called Country Carpenters and fell in love with the charm and character of the structures. Since they had worked with us in the past, we were automatically the builder of choice!
Country Carpenters sent us the drawings and supplies, right down to the pre-cut lengths of lumber, and our carpenters put all the pieces together. In order to accommodate township rules and regulations regarding water run-off, we performed the necessary calculations and adjustments to ensure the final structure was built 6 feet shorter than indicated by the original plans.
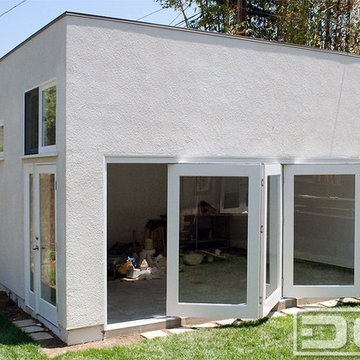
Orange County, CA - Dynamic Garage Doors include multifunctional door configurations not only for regular garages but garages that have been converted to home offices, playrooms, additional bedrooms, multipurpose rooms as well as man caves throughout the Southern California regions.
This custom garage door project consisted of creating a newly renovated garage into a multipurpose room which would double as a home office as well as entertainment space for guests. The original overhead garage door was eliminated to open up the room space and give the interior of this garage a real room feel as opposed to a makeshift room with an obvious garage feel.
Since the converted garage was to be used as an entertainment area as well as an office it became obvious to introduce bi-folding doors or former accordion doors that could be pushed out of the way to expand the indoors to the outdoors and thus expanding the entertainment to the exterior of the structure as well during those summer evening gatherings. The large glass panes allow ample natural light to bathe the interior of the room when being used as an office and can keep the room's climate under controlled when the accordion doors are completely closed. These custom bi-folding doors seal out the weather while allowing the outdoors in with a warm vivid shower of natural light. What a pleasure it must be to have a working office with staggering windows that can double as an entertainment center in the evenings and weekends!
Dynamic Garage Doors aren't just garage doors, they are functional creations that come in unlimited configurations to suit your needs. Whether you're converting your garage to useful, liveable square footage or simply increasing your home's curb appeal with one of our world-class designed garage doors. We've got just the door solution for your garage!
Call us today for project price consultation: (855) 343-DOOR
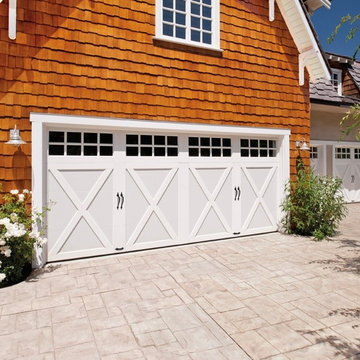
Clopay Coachman Collection steel carriage house garage doors, Design 21, SQ24 windows in white with standard spade lift handles. The detached garage has living space above so insulation and quiet operation are important considerations. The doors are available in a three-layer 2" polyurethane construction with an 18.4 R-value. The crossbuck design is a perfect complement o the shake cedar siding. Photos by Andy Frame.
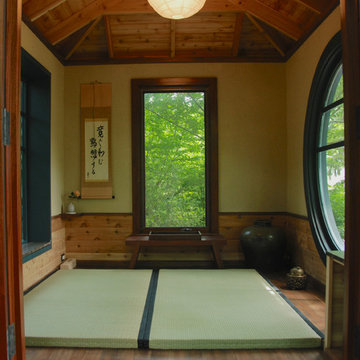
The elements in the Tea House are arranged in accordance with the Bagua.
The walls are finished in Japanese stucco, with cedar wainscoting, and straight grain Douglas Fir trim. The cathedral ceiling is framed in Cedar, with cedar tongue and groove planking.
The floor is straight grain Douglas Fir.
A custom table was designed to fit below the far window, made from the same slab of Utile that was used for the ridge beam.
Glen Grayson, Architect
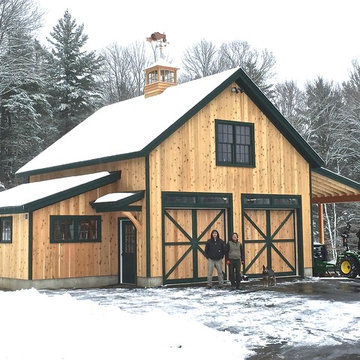
Two bay detached garage barn with workshop and carport. Clear red cedar siding with a transparent stain, cupola and transom windows over the cedar clad garage doors. Second floor with storage or living potential
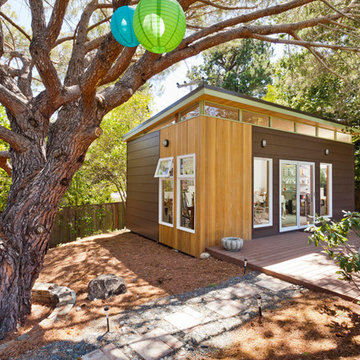
Dominic Arizona Bonuccelli
Example of a mid-sized minimalist detached studio / workshop shed design in San Francisco
Example of a mid-sized minimalist detached studio / workshop shed design in San Francisco
Garage and Shed Ideas
40








