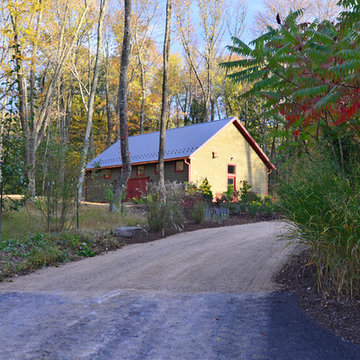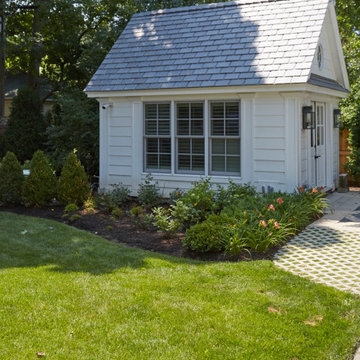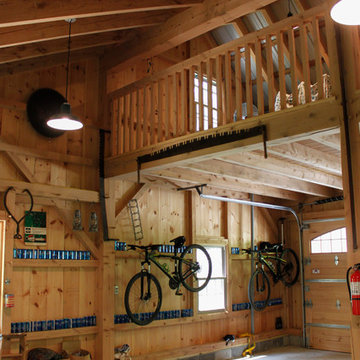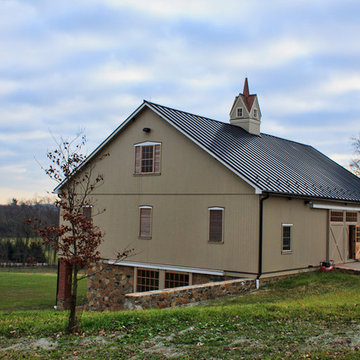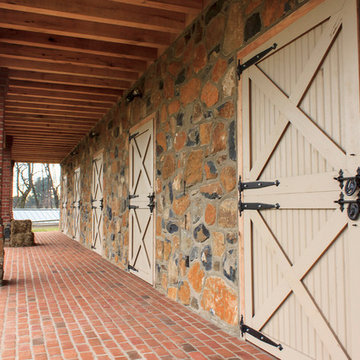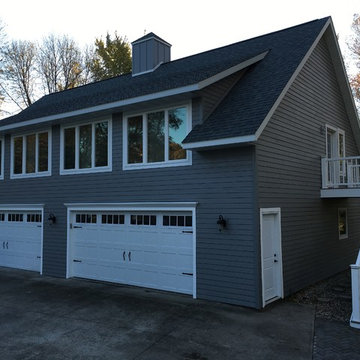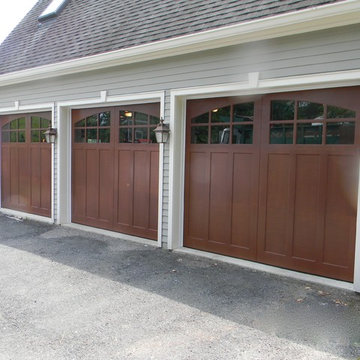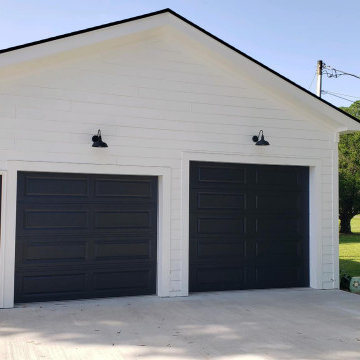
There was no need for these homeowners to sacrifice style for functionality! Aesthetically, these black, long paneled steel garage doors provide a modern feature to an otherwise traditional detached garage. From a functional perspective, the space is built for convenience. Notice the pedestrian entrance door, the standard single garage door, and the taller sized door to accommodate a large vehicle. Perfect for looks and lifestyle! | Project and Photo Credits: ProLift Garage Doors of Savannah
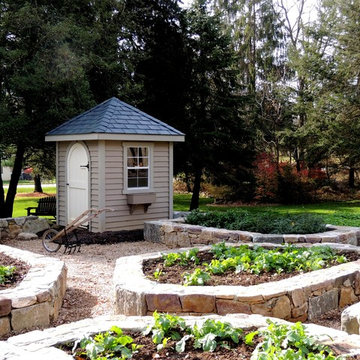
This pretty custom garden shed is perfect to use as a potting shed or to store your gardening supplies. Maybe a potting bench inside.
Arts and crafts detached garden shed photo in Other
Arts and crafts detached garden shed photo in Other
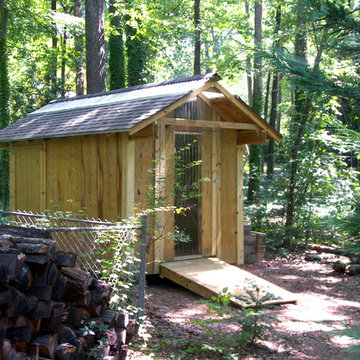
Robert M. Seel, AIA
Inspiration for a mid-sized modern detached garden shed remodel in Other
Inspiration for a mid-sized modern detached garden shed remodel in Other
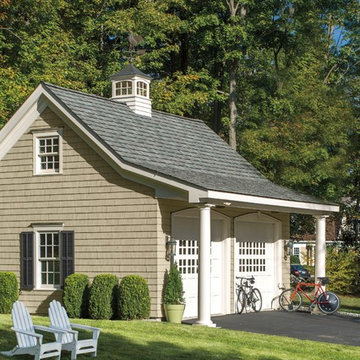
Color A (Siding): Bennington Gray, Arborcoat, Solid.
Elegant detached two-car garage photo in New York
Elegant detached two-car garage photo in New York
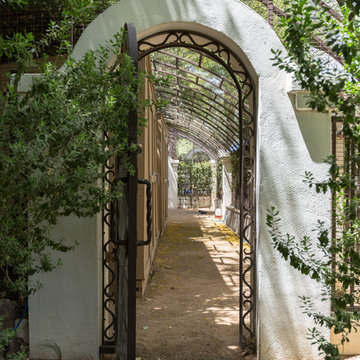
David Marquardt
Example of a mid-sized tuscan detached barn design in Las Vegas
Example of a mid-sized tuscan detached barn design in Las Vegas
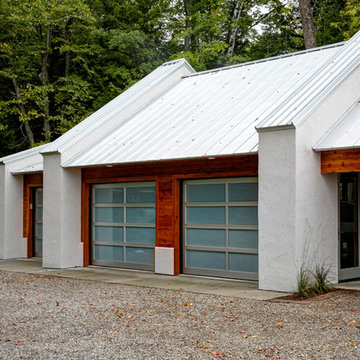
Garage - mid-sized contemporary detached two-car garage idea in Other
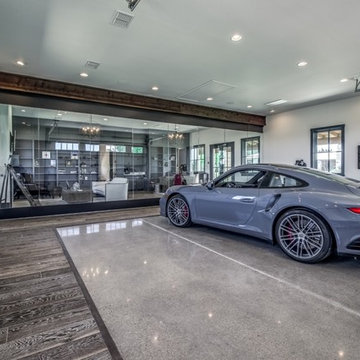
Walter Galaviz Photography
Garage workshop - transitional detached two-car garage workshop idea in Other
Garage workshop - transitional detached two-car garage workshop idea in Other
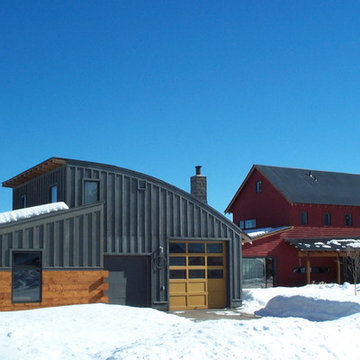
HandsOn Design
Location: Jackson, WY, USA
1,900 sq.ft custom home, garage and workshop constructed using prefabricated SIP's panels, with custom interior cabinets, doors and finishes. The design of this house is an attempt to develop an architectural iconography which celebrates the history and uniqueness of the land upon which it’s built. The house sits in an irrigated hayfield along with some of the original machinery that used to work here, and reflects the design sensibilities of a common sense agricultural outbuilding as seen through contemporary eyes.
Photographed by: Paul Duncker
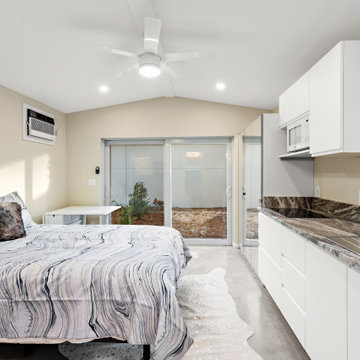
210 Square Foot tiny home designed, built, and furnished by Suncrest Home Builders. Features ample closet space, highly efficient functional kitchen, remote-controlled adjustable bed, gateleg table for eating or laptop work, full bathroom, and in-unit laundry. This space is perfect for a mother-in-law suite, Airbnb, or efficiency rental. We love small spaces and would love todesign and build an accessory unit just for you!
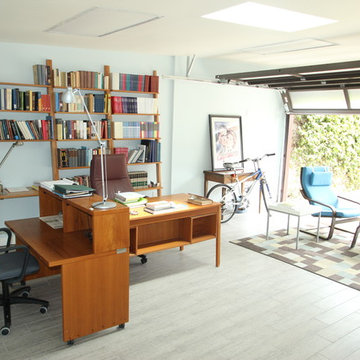
Garage and patio remodeling, turning a 2 car garage and a driveway into an amazing retreat in Los Angeles
Inspiration for a mid-sized contemporary detached two-car garage workshop remodel in Los Angeles
Inspiration for a mid-sized contemporary detached two-car garage workshop remodel in Los Angeles
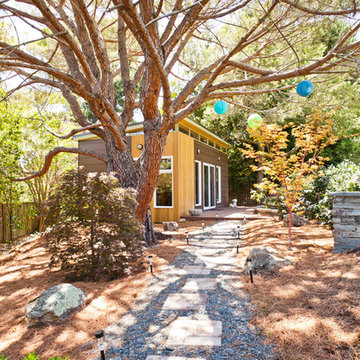
Dominic Arizona Bonuccelli
Inspiration for a mid-sized modern detached studio / workshop shed remodel in San Francisco
Inspiration for a mid-sized modern detached studio / workshop shed remodel in San Francisco
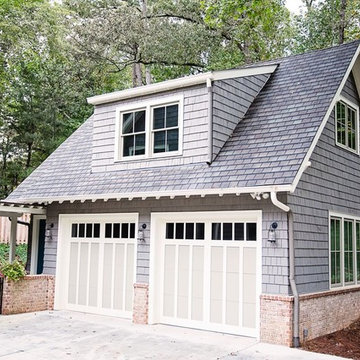
Christy Fassnacht
Example of a mid-sized transitional detached two-car garage design in Atlanta
Example of a mid-sized transitional detached two-car garage design in Atlanta
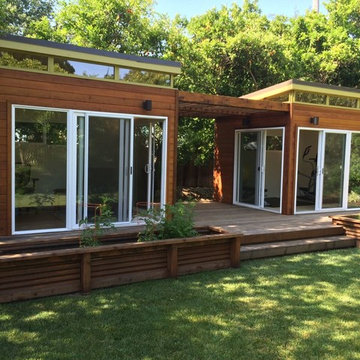
These twin 10' by 12' studios are used as a home office and a fitness space.
Studio / workshop shed - mid-sized modern detached studio / workshop shed idea in Sacramento
Studio / workshop shed - mid-sized modern detached studio / workshop shed idea in Sacramento
Garage and Shed Ideas
56








