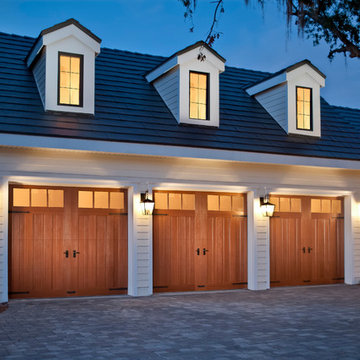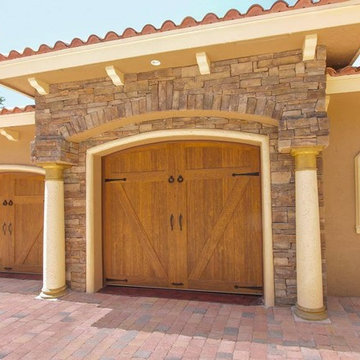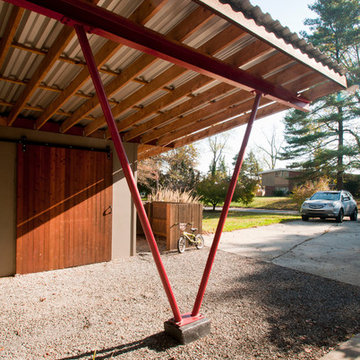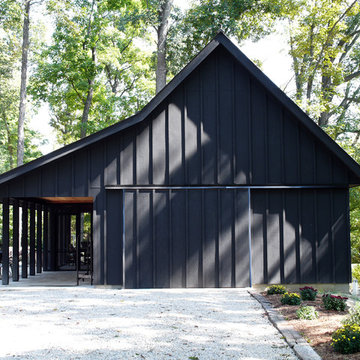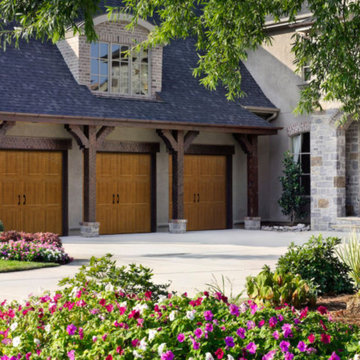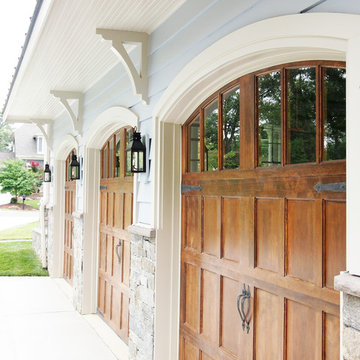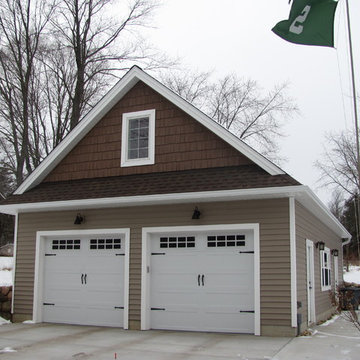Refine by:
Budget
Sort by:Popular Today
1241 - 1260 of 148,451 photos
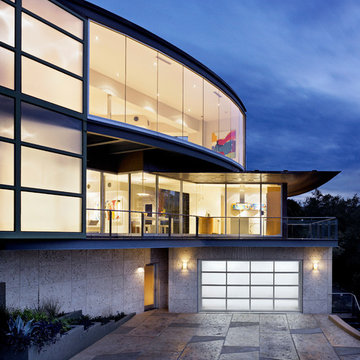
Clopay Beauty shot
Inspiration for a mid-sized modern attached two-car garage remodel in Philadelphia
Inspiration for a mid-sized modern attached two-car garage remodel in Philadelphia
Find the right local pro for your project
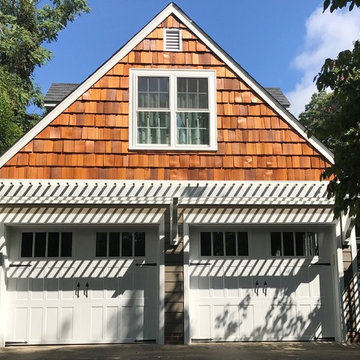
Two car garage with pergola, new windows, and cedar shake siding.
Mid-sized detached two-car carport photo in Richmond
Mid-sized detached two-car carport photo in Richmond
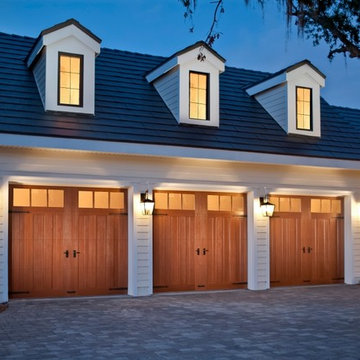
Clopay Canyon Ridge Collection Limited Edition Series faux wood carriage house garage doors won't rot, warp or crack. Insulated for superior energy efficiency. Five layer construction. Model shown: Design 13 with Rec13 windows, Mahogany cladding and overlays. Many panel designs, optional decorative windows and hardware available. Overhead operation.
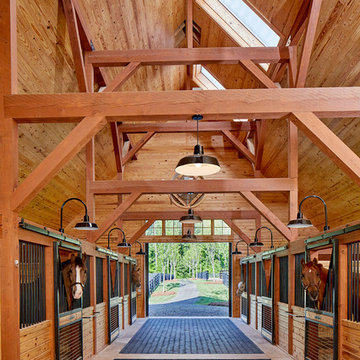
Lauren Rubenstein Photography
Example of a huge cottage detached barn design in Atlanta
Example of a huge cottage detached barn design in Atlanta
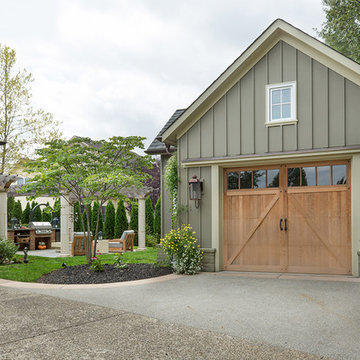
Nicholson Builders, Inc., Columbus, Ohio, 2019 NARI CotY Award-Winning Residential Detached Structure
Small country detached one-car garage workshop photo in Columbus
Small country detached one-car garage workshop photo in Columbus
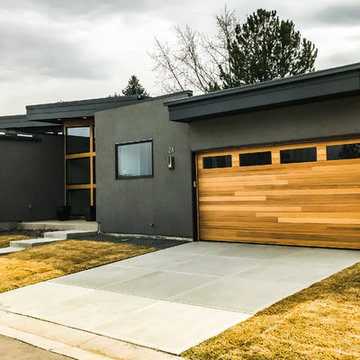
Our custom cedar door shown here with windows.
Inspiration for a mid-sized modern attached two-car garage remodel in Denver
Inspiration for a mid-sized modern attached two-car garage remodel in Denver
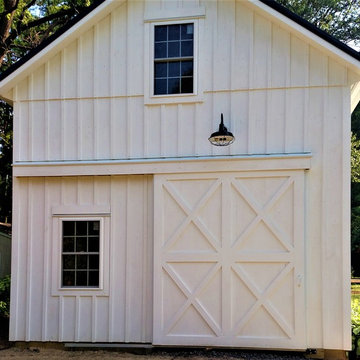
Two-story pole barn with whitewash pine board & batten siding, black metal roofing, Okna 5500 series Double Hung vinyl windows with grids, rustic barn style goose-neck lighting fixtures with protective cage, and Rough Sawn pine double sliding door.
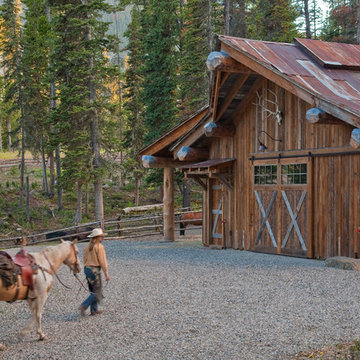
Headwaters Camp Custom Designed Cabin by Dan Joseph Architects, LLC, PO Box 12770 Jackson Hole, Wyoming, 83001 - PH 1-800-800-3935 - info@djawest.com
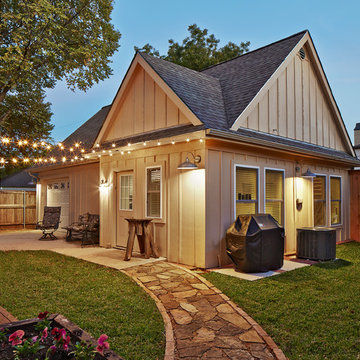
Ken Vaughan - Vaughan Creative Media
Inspiration for a mid-sized timeless detached one-car garage remodel in Dallas
Inspiration for a mid-sized timeless detached one-car garage remodel in Dallas
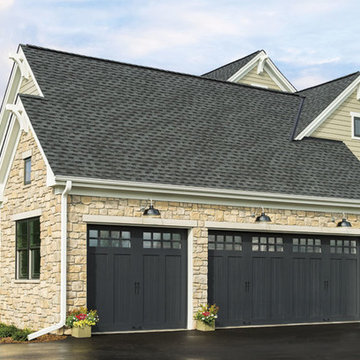
Clopay Canyon Ridge Collection faux wood carriage house garage doors are constructed of a durable, low-maintenance composite material that won’t rot, warp or crack. The five-layer construction features Clopay’s Intellicore® insulation technology. The 20.4 R-value ensures living rooms attached to and above the garage will stay comfortable year-round. Model shown: Design 12 with SQ24 windows, Mahogany cladding and overlays painted charcoal gray to match the window cladding and roof.
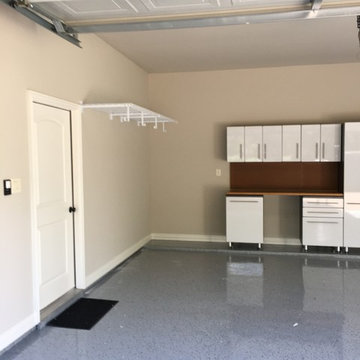
Inspiration for a mid-sized transitional attached two-car garage workshop remodel in Dallas
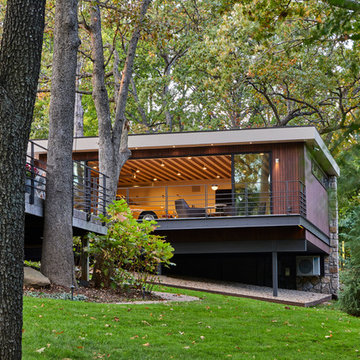
Inspiration for a mid-sized 1950s detached two-car garage workshop remodel in Other
Garage and Shed Ideas
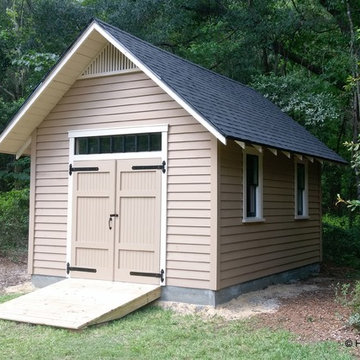
12'x16' Gable Shed by Historic Shed with a 10:12 roof pitch and 1/1 wood windows
Small elegant detached garden shed photo in Miami
Small elegant detached garden shed photo in Miami
63








