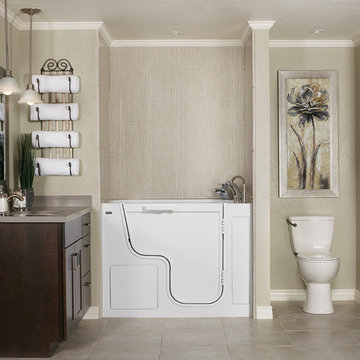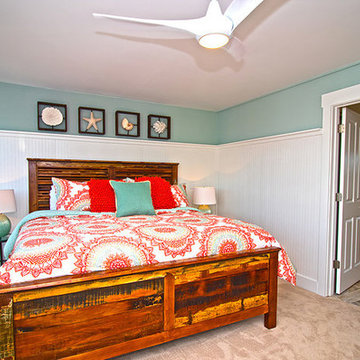Home Design Ideas

Richard Leo Johnson
Wall Color: Benjamin Moore - White Wisp OC-54
Ceiling & Trim Color: Sherwin Williams Extra White 7006
Door Color: Benjmain Moore - Gray Owl OC-52
Bed: Jonathon Wesley Upholstery
Headboard Pillows: Headgehouse, Majorca - Navy and Cranberry
Duvet: Area Inc., Marie - Grey, 100% Linen
Wall Swinger: House of Troy, Generation 3 LED - White
Rug: Loloi, QN-01 Indigo
Wall Baskets: Asher + Rye, TineKHome
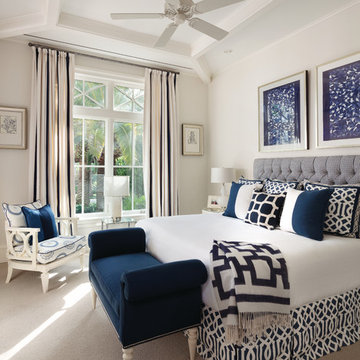
This home was featured in the January 2016 edition of HOME & DESIGN Magazine. To see the rest of the home tour as well as other luxury homes featured, visit http://www.homeanddesign.net/beauty-exemplified-british-west-indies-style/

White shaker cabinets with pull-out shelves and drawers. These drawers offer an efficient place to store dinnerware as well as cooking spices and oils.
Project designed by Skokie renovation firm, Chi Renovation & Design. They serve the Chicagoland area, and it's surrounding suburbs, with an emphasis on the North Side and North Shore. You'll find their work from the Loop through Lincoln Park, Skokie, Evanston, Wilmette, and all of the way up to Lake Forest.
For more about Chi Renovation & Design, click here: https://www.chirenovation.com/
To learn more about this project, click here: https://www.chirenovation.com/portfolio/river-north-kitchen-dining/
Find the right local pro for your project

Kids' room - mid-sized transitional boy carpeted and blue floor kids' room idea in New York with beige walls

Blake Worthington, Rebecca Duke
Large farmhouse galley light wood floor and beige floor eat-in kitchen photo in Los Angeles with a farmhouse sink, recessed-panel cabinets, marble countertops, white backsplash, subway tile backsplash, stainless steel appliances, light wood cabinets and an island
Large farmhouse galley light wood floor and beige floor eat-in kitchen photo in Los Angeles with a farmhouse sink, recessed-panel cabinets, marble countertops, white backsplash, subway tile backsplash, stainless steel appliances, light wood cabinets and an island
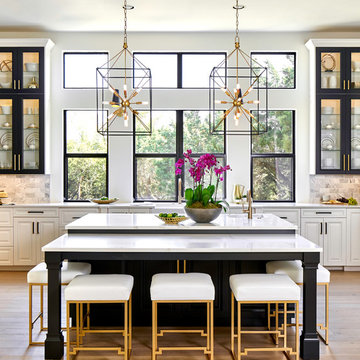
Stunning kitchen remodel and update by Haven Design and Construction! We painted the island and insets of the upper cabinets in a satin lacquer tinted to Benjamin Moore's 2133-10 "Onyx, and the perimeter cabinets in Sherwin Williams' SW 7005 "Pure White". Photo by Matthew Niemann

This home features many timeless designs and was catered to our clients and their five growing children
Large cottage open concept light wood floor and beige floor family room photo in Phoenix with white walls, a standard fireplace, a brick fireplace and a wall-mounted tv
Large cottage open concept light wood floor and beige floor family room photo in Phoenix with white walls, a standard fireplace, a brick fireplace and a wall-mounted tv
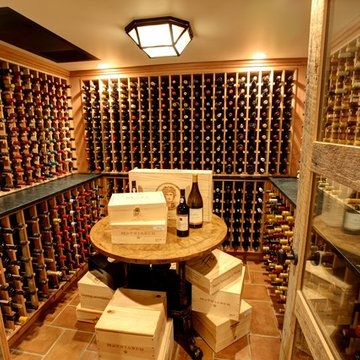
Sponsored
Columbus, OH
Snider & Metcalf Interior Design, LTD
Leading Interior Designers in Columbus, Ohio & Ponte Vedra, Florida
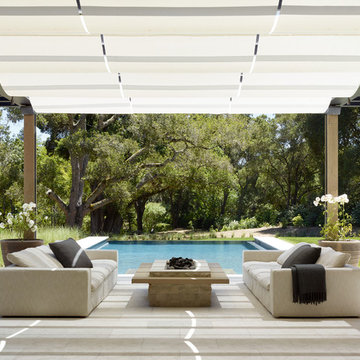
Patio - modern backyard patio idea in San Francisco with a fire pit and a pergola

Free ebook, Creating the Ideal Kitchen. DOWNLOAD NOW
We went with a minimalist, clean, industrial look that feels light, bright and airy. The island is a dark charcoal with cool undertones that coordinates with the cabinetry and transom work in both the neighboring mudroom and breakfast area. White subway tile, quartz countertops, white enamel pendants and gold fixtures complete the update. The ends of the island are shiplap material that is also used on the fireplace in the next room.
In the new mudroom, we used a fun porcelain tile on the floor to get a pop of pattern, and walnut accents add some warmth. Each child has their own cubby, and there is a spot for shoes below a long bench. Open shelving with spots for baskets provides additional storage for the room.
Designed by: Susan Klimala, CKBD
Photography by: LOMA Studios
For more information on kitchen and bath design ideas go to: www.kitchenstudio-ge.com

Featured in the Winter 2019 issue of Modern Luxury Interiors Boston!
Photo credit: Michael J. Lee
Living room - transitional living room idea in Boston with gray walls
Living room - transitional living room idea in Boston with gray walls

Wadia Associates Design
Example of a mid-sized transitional formal and open concept dark wood floor and brown floor living room design in New York with gray walls, a standard fireplace, a stone fireplace and no tv
Example of a mid-sized transitional formal and open concept dark wood floor and brown floor living room design in New York with gray walls, a standard fireplace, a stone fireplace and no tv

David Burroughs
Example of a large classic freestanding desk medium tone wood floor craft room design in Baltimore with gray walls
Example of a large classic freestanding desk medium tone wood floor craft room design in Baltimore with gray walls

Inspiration for a small transitional gender-neutral beige floor and carpeted walk-in closet remodel in New York with open cabinets and white cabinets

Woodland Cabinetry
Perimeter Cabinets:
Wood Specie: Hickory
Door Style: Rustic Farmstead 5-piece drawers
Finish: Patina
Island Cabinets:
Wood Specie: Maple
Door Style: Mission
Finish: Forge with Chocolate Glaze and Heirloom Distressing

Inspiration for a transitional u-shaped medium tone wood floor and brown floor kitchen remodel in Los Angeles with an undermount sink, recessed-panel cabinets, white cabinets, white backsplash, mosaic tile backsplash, paneled appliances, an island and white countertops

Mid-sized farmhouse white tile and subway tile mosaic tile floor and white floor alcove shower photo in Richmond with shaker cabinets, gray cabinets, blue walls, an undermount sink, a hinged shower door, white countertops and marble countertops
Home Design Ideas

Inspiration for a cottage master gray floor and marble floor bathroom remodel in Sacramento with granite countertops, white countertops, recessed-panel cabinets, distressed cabinets, white walls and an undermount sink

Small beach style master blue tile and ceramic tile ceramic tile and blue floor bathroom photo in San Francisco with shaker cabinets, brown cabinets, a two-piece toilet, blue walls, an undermount sink, quartz countertops and a hinged shower door
2560


























