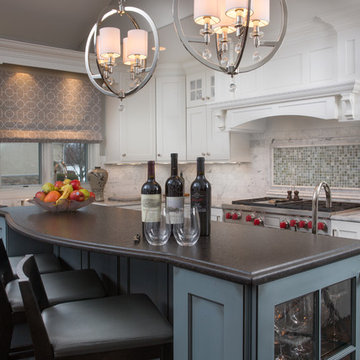Home Design Ideas

Large country master gray floor and concrete floor bathroom photo in Nashville with shaker cabinets, gray cabinets, white walls, white countertops, an undermount sink and a hinged shower door

MULTIPLE AWARD WINNING KITCHEN. 2019 Westchester Home Design Awards Best Traditional Kitchen. KBDN magazine Award winner. Houzz Kitchen of the Week January 2019. Kitchen design and cabinetry – Studio Dearborn. This historic colonial in Edgemont NY was home in the 1930s and 40s to the world famous Walter Winchell, gossip commentator. The home underwent a 2 year gut renovation with an addition and relocation of the kitchen, along with other extensive renovations. Cabinetry by Studio Dearborn/Schrocks of Walnut Creek in Rockport Gray; Bluestar range; custom hood; Quartzmaster engineered quartz countertops; Rejuvenation Pendants; Waterstone faucet; Equipe subway tile; Foundryman hardware. Photos, Adam Kane Macchia.

Inspiration for a scandinavian light wood floor and beige floor eat-in kitchen remodel in Birmingham with flat-panel cabinets, light wood cabinets, stainless steel appliances, an island and white countertops
Find the right local pro for your project
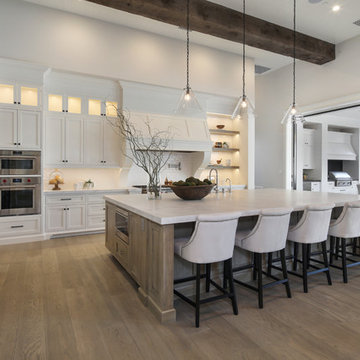
Jeri Koegel
Transitional l-shaped medium tone wood floor and brown floor kitchen photo in Orange County with shaker cabinets, white cabinets, white backsplash, stainless steel appliances, an island and white countertops
Transitional l-shaped medium tone wood floor and brown floor kitchen photo in Orange County with shaker cabinets, white cabinets, white backsplash, stainless steel appliances, an island and white countertops
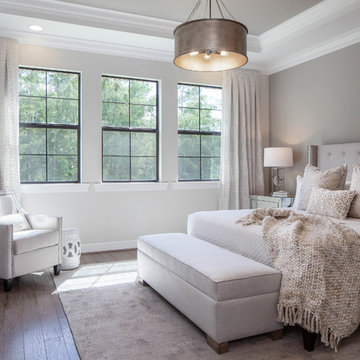
Inspiration for a transitional medium tone wood floor and brown floor bedroom remodel in Other with gray walls

Open concept kitchen - large traditional l-shaped medium tone wood floor and brown floor open concept kitchen idea in Houston with recessed-panel cabinets, gray cabinets, marble countertops, white backsplash, ceramic backsplash, an island and white countertops

Living room - large coastal dark wood floor and brown floor living room idea in Dallas with white walls, a standard fireplace, a wood fireplace surround and a concealed tv
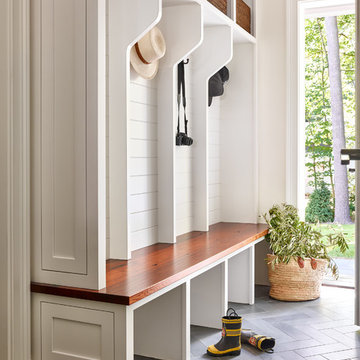
Jared Kuzia Photography
Mudroom - large coastal gray floor mudroom idea in Boston with white walls
Mudroom - large coastal gray floor mudroom idea in Boston with white walls

Example of a large farmhouse dark wood floor and brown floor hallway design in Seattle with white walls

Mudroom converted to laundry room in this cottage home.
Small transitional single-wall porcelain tile and gray floor utility room photo in New York with an undermount sink, raised-panel cabinets, gray cabinets, quartz countertops, gray walls, a stacked washer/dryer and white countertops
Small transitional single-wall porcelain tile and gray floor utility room photo in New York with an undermount sink, raised-panel cabinets, gray cabinets, quartz countertops, gray walls, a stacked washer/dryer and white countertops

Here all the doors and drawers of the pantry are completely open. The upper area is 24" deep, the lower 28" deep to give as much storage as possible. Heavy Duty glides are used in the lower drawers for stability.

Small trendy dark wood floor and brown floor kitchen photo in New York with a farmhouse sink, blue cabinets, white backsplash, stainless steel appliances, white countertops, flat-panel cabinets, quartzite countertops, subway tile backsplash and no island

This 6,500-square-foot one-story vacation home overlooks a golf course with the San Jacinto mountain range beyond. The house has a light-colored material palette—limestone floors, bleached teak ceilings—and ample access to outdoor living areas.
Builder: Bradshaw Construction
Architect: Marmol Radziner
Interior Design: Sophie Harvey
Landscape: Madderlake Designs
Photography: Roger Davies
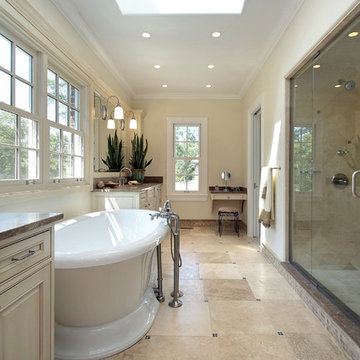
Sponsored
Galena, OH
Buckeye Restoration & Remodeling Inc.
Central Ohio's Premier Home Remodelers Since 1996

Example of a large classic backyard stone patio kitchen design in Dallas with a gazebo

Mid-sized beach style bathroom photo in Austin with white cabinets, multicolored walls, an undermount sink and shaker cabinets

Inspiration for a large coastal formal and enclosed dark wood floor and brown floor living room remodel in New York with white walls, a standard fireplace, a brick fireplace and no tv
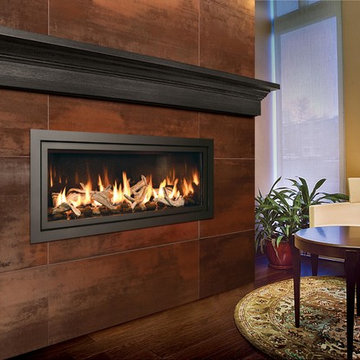
Mid-sized trendy open concept dark wood floor and brown floor living room photo in Other with beige walls, a ribbon fireplace, a tile fireplace and no tv
Home Design Ideas

Sponsored
Over 300 locations across the U.S.
Schedule Your Free Consultation
Ferguson Bath, Kitchen & Lighting Gallery
Ferguson Bath, Kitchen & Lighting Gallery
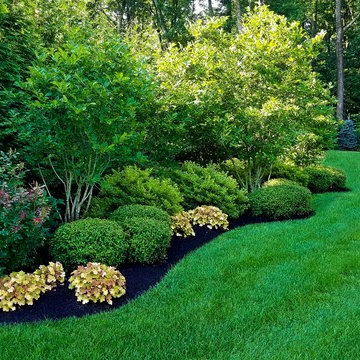
Neave Group Outdoor Solutions
Design ideas for a large traditional full sun backyard gravel landscaping in New York.
Design ideas for a large traditional full sun backyard gravel landscaping in New York.
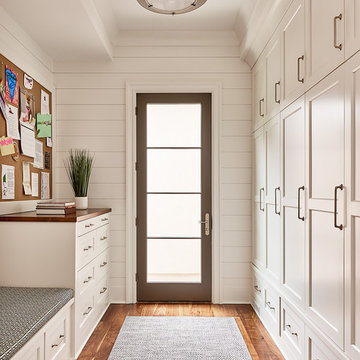
Transitional gender-neutral medium tone wood floor walk-in closet photo in Charlotte with shaker cabinets and white cabinets

A renovated master bathroom in this mid-century house, created a spa-like atmosphere in this small space. To maintain the clean lines, the mirror and slender shelves were recessed into an new 2x6 wall for additional storage. This enabled the wall hung toilet to be mounted in this 'double' exterior wall without protruding into the space. The horizontal lines of the custom teak vanity + recessed shelves work seamlessly with the monolithic vanity top.
Tom Holdsworth Photography
4864






