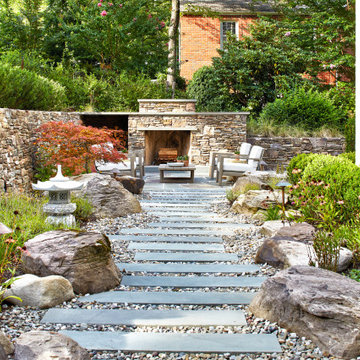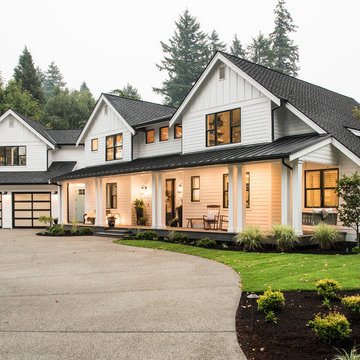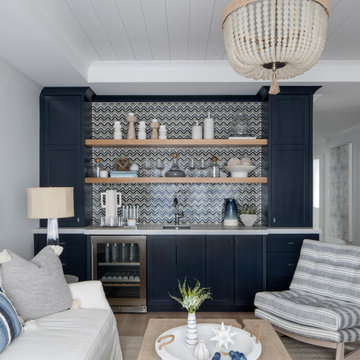Home Design Ideas

Amuneal’s kitchens and bars bring unexpected materials and finishes to create truly special installations. This bar uses the old-world technique of hand-burning wood to create a dynamic finish that highlights the organic nature of the raw materials. The charred pine door and drawer faces are juxtaposed with crisp machined hardware and a hand-patinated bronze top to create a look that feels both contemporary and timeless. The 3-Bay Collector’s Shelving unit in gunmetal and bronze is the perfect match to the humble complexity of this unit.

Photography: Garett + Carrie Buell of Studiobuell/ studiobuell.com
Example of a large mountain style backyard tile patio kitchen design in Nashville with a roof extension
Example of a large mountain style backyard tile patio kitchen design in Nashville with a roof extension

Inspiration for a large contemporary full sun backyard stone walkway in DC Metro for summer.
Find the right local pro for your project

In the family room, a large custom carved Limestone fireplace mantel is focal at the end of the space flanked by two windows that looked out onto Rock Creek Park above a fireplace is the television. The left wing of the home is the more informal kitchen living and breakfast that's it in a parenthesized open plan these spaces rise to a ceiling height 14 feet. A simple island demises kitchen from family room. In the family room, a large custom carved Limestone fireplace mantel is focal at the end of the Family space. French casement windows are trimmed and treated like doors with transoms above tasty tails allows the windows 2 visually match the French doors at the front of the home and also continue the sense of verticality at fenestration focal points

Dual custom vanities provide plenty of space for personal items as well as storage. Brushed gold mirrors, sconces, sink fittings, and hardware shine bright against the neutral grey wall and dark brown vanities.

Bathroom - small transitional multicolored floor, marble floor and single-sink bathroom idea in Chicago with blue cabinets, white walls, white countertops, shaker cabinets, quartz countertops and a floating vanity

Inspiration for a cottage white two-story exterior home remodel in Seattle with a shingle roof
Reload the page to not see this specific ad anymore

Stone: Vantage30 - White Elm
Vantage30 delivers a unique planking appearance with its long 30″ linear lines. The gentle textural surface brings an additional element of movement while uniformly stacking tight for clean installation.
Get a Sample of Vantage30:
https://shop.eldoradostone.com/products/vantage-30

Large transitional master mosaic tile floor, multicolored floor, double-sink and shiplap wall alcove shower photo in Boston with recessed-panel cabinets, medium tone wood cabinets, black walls, an undermount sink, a hinged shower door, white countertops and a built-in vanity

Renovated kitchen with distressed timber beams and plaster walls & ceiling. New windows to motor court. Custom carved soapstone sinks at both the window & the island. Leathered-quartzite countertops & backsplash. All appliances are concealed with wood panels. View to the living room beyond through the kitchen pass-through.

Beverly Hills Complete Home Remodeling. Master Bathroom Remodel
Walk-in shower - large modern master white tile and ceramic tile ceramic tile and gray floor walk-in shower idea in Los Angeles with beaded inset cabinets, medium tone wood cabinets, a one-piece toilet, white walls, a drop-in sink, quartz countertops, a hinged shower door and white countertops
Walk-in shower - large modern master white tile and ceramic tile ceramic tile and gray floor walk-in shower idea in Los Angeles with beaded inset cabinets, medium tone wood cabinets, a one-piece toilet, white walls, a drop-in sink, quartz countertops, a hinged shower door and white countertops

Inspiration for a transitional l-shaped light wood floor and exposed beam kitchen remodel in Minneapolis with an undermount sink, light wood cabinets, multicolored backsplash, stainless steel appliances, an island and white countertops

An Arts & Crafts Bungalow is one of my favorite styles of homes. We have quite a few of them in our Stockton Mid-Town area. And when C&L called us to help them remodel their 1923 American Bungalow, I was beyond thrilled.
As per usual, when we get a new inquiry, we quickly Google the project location while we are talking to you on the phone. My excitement escalated when I saw the Google Earth Image of the sweet Sage Green bungalow in Mid-Town Stockton. "Yes, we would be interested in working with you," I said trying to keep my cool.
But what made it even better was meeting C&L and touring their home, because they are the nicest young couple, eager to make their home period perfect. Unfortunately, it had been slightly molested by some bad house-flippers, and we needed to bring the bathroom back to it "roots."
We knew we had to banish the hideous brown tile and cheap vanity quickly. But C&L complained about the condensation problems and the constant fight with mold. This immediately told me that improper remodeling had occurred and we needed to remedy that right away.
The Before: Frustrations with a Botched Remodel
The bathroom needed to be brought back to period appropriate design with all the functionality of a modern bathroom. We thought of things like marble countertop, white mosaic floor tiles, white subway tile, board and batten molding, and of course a fabulous wallpaper.
This small (and only) bathroom on a tight budget required a little bit of design sleuthing to figure out how we could get the proper look and feel. Our goal was to determine where to splurge and where to economize and how to complete the remodel as quickly as possible because C&L would have to move out while construction was going on.
The Process: Hard Work to Remedy Design and Function
During our initial design study, (which included 2 hours in the owners’ home), we noticed framed images of William Morris Arts and Crafts textile patterns and knew this would be our design inspiration. We presented C&L with three options and they quickly selected the Pimpernel Design Concept.
We had originally selected the Black and Olive colors with a black vanity, mirror, and black and white floor tile. C&L liked it but weren’t quite sure about the black, We went back to the drawing board and decided the William & Co Pimpernel Wallpaper in Bayleaf and Manilla color with a softer gray painted vanity and mirror and white floor tile was more to their liking.
After the Design Concept was approved, we went to work securing the building permit, procuring all the elements, and scheduling our trusted tradesmen to perform the work.
We did uncover some shoddy work by the flippers such as live electrical wires hidden behind the wall, plumbing venting cut-off and buried in the walls (hence the constant dampness), the tub barely balancing on two fence boards across the floor joist, and no insulation on the exterior wall.
All of the previous blunders were fixed and the bathroom put back to its previous glory. We could feel the house thanking us for making it pretty again.
The After Reveal: Cohesive Design Decisions
We selected a simple white subway tile for the tub/shower. This is always classic and in keeping with the style of the house.
We selected a pre-fab vanity and mirror, but they look rich with the quartz countertop. There is much more storage in this small vanity than you would think.
The Transformation: A Period Perfect Refresh
We began the remodel just as the pandemic reared and stay-in-place orders went into effect. As C&L were already moved out and living with relatives, we got the go-ahead from city officials to get the work done (after all, how can you shelter in place without a bathroom?).
All our tradesmen were scheduled to work so that only one crew was on the job site at a time. We stayed on the original schedule with only a one week delay.
The end result is the sweetest little bathroom I've ever seen (and I can't wait to start work on C&L's kitchen next).
Thank you for joining me in this project transformation. I hope this inspired you to think about being creative with your design projects, determining what works best in keeping with the architecture of your space, and carefully assessing how you can have the best life in your home.
Reload the page to not see this specific ad anymore

We took advantage of the double volume ceiling height in the living room and added millwork to the stone fireplace, a reclaimed wood beam and a gorgeous, chandelier. The sliding doors lead out to the sundeck and the lake beyond. TV's mounted above fireplaces tend to be a little high for comfortable viewing from the sofa, so this tv is mounted on a pull down bracket for use when the fireplace is not turned on. Floating white oak shelves replaced upper cabinets above the bar area.

Kitchen - large transitional l-shaped dark wood floor and brown floor kitchen idea with an undermount sink, recessed-panel cabinets, blue cabinets, quartzite countertops, multicolored backsplash, mosaic tile backsplash, paneled appliances, an island and white countertops

Large minimalist master carpeted, gray floor and wall paneling bedroom photo in Seattle with white walls
Home Design Ideas
Reload the page to not see this specific ad anymore

Kitchen - mid-sized transitional u-shaped medium tone wood floor and brown floor kitchen idea in Los Angeles with a farmhouse sink, shaker cabinets, white cabinets, marble countertops, white backsplash, subway tile backsplash, stainless steel appliances, a peninsula and black countertops

Kitchen with walnut cabinets and screen constructed by Woodunique.
Large 1960s galley dark wood floor, exposed beam, vaulted ceiling and brown floor eat-in kitchen photo in Little Rock with an undermount sink, dark wood cabinets, quartz countertops, blue backsplash, ceramic backsplash, stainless steel appliances, no island, white countertops and flat-panel cabinets
Large 1960s galley dark wood floor, exposed beam, vaulted ceiling and brown floor eat-in kitchen photo in Little Rock with an undermount sink, dark wood cabinets, quartz countertops, blue backsplash, ceramic backsplash, stainless steel appliances, no island, white countertops and flat-panel cabinets
224





























