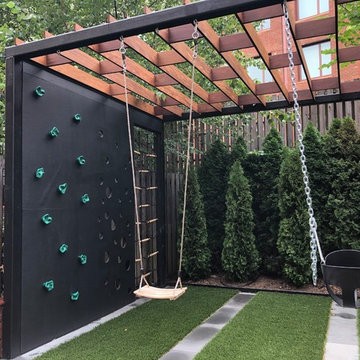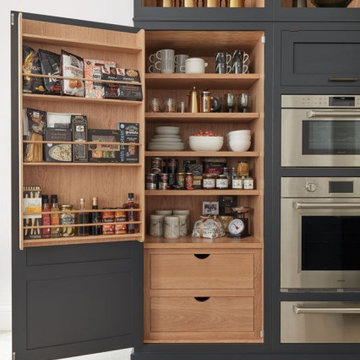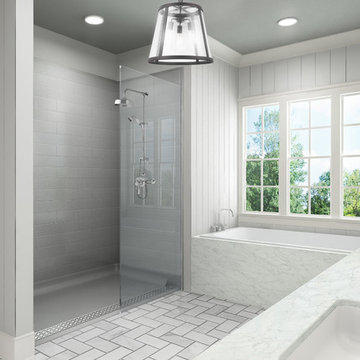Home Design Ideas

Brooklyn backyard with pergola, built in children's activity wall, blue stone paving with synthetic grass inserts for the play area with swings. Outdoor storage boxes double up as benches.

Small transitional l-shaped medium tone wood floor eat-in kitchen photo in Louisville with a single-bowl sink, recessed-panel cabinets, green cabinets, quartzite countertops, gray backsplash, stone slab backsplash, stainless steel appliances, a peninsula and gray countertops

Inspiration for a coastal open concept light wood floor and shiplap wall family room remodel in San Francisco with white walls, no fireplace and a media wall
Find the right local pro for your project

Modern black and white en-suite with basket weave floor tile, black double vanity with slab doors and a large shower with black metropolitan glass enclosure.
Photos by VLG Photography

kitchen remodel
Example of a mid-sized transitional l-shaped vinyl floor and beige floor eat-in kitchen design in San Diego with a farmhouse sink, shaker cabinets, blue cabinets, solid surface countertops, white backsplash, terra-cotta backsplash, black appliances, an island and black countertops
Example of a mid-sized transitional l-shaped vinyl floor and beige floor eat-in kitchen design in San Diego with a farmhouse sink, shaker cabinets, blue cabinets, solid surface countertops, white backsplash, terra-cotta backsplash, black appliances, an island and black countertops

The breakfast area adjacent to the kitchen did not veer from the New Traditional design of the entire home. Elegant lighting and furnishings were illuminated by an awesome bank of windows. With chairs by Hickory White, table by Iorts and lighting by Currey and Co., each piece is a perfect complement for the gracious space.
Photographer: Michael Blevins Photo

Example of a classic kitchen design in Columbus with recessed-panel cabinets and gray cabinets
Reload the page to not see this specific ad anymore

Plaster walls, teak shower floor, granite counter top, and teak cabinets with custom windows opening into shower.
Inspiration for a modern gray tile concrete floor, gray floor and wood ceiling bathroom remodel in Seattle with flat-panel cabinets, granite countertops, medium tone wood cabinets, gray countertops and a floating vanity
Inspiration for a modern gray tile concrete floor, gray floor and wood ceiling bathroom remodel in Seattle with flat-panel cabinets, granite countertops, medium tone wood cabinets, gray countertops and a floating vanity

The airy bathroom features Emser's Craft White 3x12 subway tile on the walls and steam shower area, Casa Vita Bella's Marengo porcelain floor tiles (both from Spazio LA Tile Gallery), Kohler plumbing fixtures, a new freestanding tub and an accent shiplap wall behind the Restoration Hardware vanity.

Inspiration for a large contemporary master carpeted and gray floor bedroom remodel in New York with beige walls and no fireplace

Bright, open kitchen and refinished butler's pantry
Photo credit Kim Smith
Kitchen - large transitional porcelain tile and brown floor kitchen idea in Other with a single-bowl sink, shaker cabinets, light wood cabinets, granite countertops, stainless steel appliances, black backsplash, subway tile backsplash, an island and multicolored countertops
Kitchen - large transitional porcelain tile and brown floor kitchen idea in Other with a single-bowl sink, shaker cabinets, light wood cabinets, granite countertops, stainless steel appliances, black backsplash, subway tile backsplash, an island and multicolored countertops

Interior view of the Northgrove Residence. Interior Design by Amity Worrell & Co. Construction by Smith Builders. Photography by Andrea Calo.
Example of a huge beach style master subway tile marble floor and white floor bathroom design in Austin with gray cabinets, marble countertops, white countertops, white walls, an undermount sink and recessed-panel cabinets
Example of a huge beach style master subway tile marble floor and white floor bathroom design in Austin with gray cabinets, marble countertops, white countertops, white walls, an undermount sink and recessed-panel cabinets

Eat-in kitchen - country galley medium tone wood floor, brown floor and exposed beam eat-in kitchen idea in Chicago with shaker cabinets, white cabinets, white backsplash, an island and white countertops
Reload the page to not see this specific ad anymore

Dedicated laundry room - transitional white floor dedicated laundry room idea in Detroit with an utility sink, recessed-panel cabinets, white cabinets, white walls, a side-by-side washer/dryer and white countertops

Trendy white tile black floor alcove bathtub photo in Sacramento with white walls, a vessel sink, wood countertops and brown countertops

Inspiration for a large transitional l-shaped light wood floor eat-in kitchen remodel in Philadelphia with a farmhouse sink, flat-panel cabinets, white cabinets, soapstone countertops, white backsplash, ceramic backsplash, paneled appliances, an island and gray countertops

Example of a large transitional light wood floor and beige floor kitchen design in San Diego with an undermount sink, white cabinets, gray backsplash, stainless steel appliances, an island, white countertops, quartz countertops, glass tile backsplash and shaker cabinets
Home Design Ideas
Reload the page to not see this specific ad anymore

High Ceilings and Tall Cabinetry. Water fall Counters in Marble.
Inspiration for a large transitional galley medium tone wood floor and brown floor eat-in kitchen remodel in Houston with shaker cabinets, white cabinets, marble countertops, an island, an undermount sink, gray backsplash, marble backsplash, stainless steel appliances and gray countertops
Inspiration for a large transitional galley medium tone wood floor and brown floor eat-in kitchen remodel in Houston with shaker cabinets, white cabinets, marble countertops, an island, an undermount sink, gray backsplash, marble backsplash, stainless steel appliances and gray countertops

https://bestbath.com/products/showers/
Modern Bathroom accessible shower walk in shower trench drain
...
walk in shower
walk in showers
walk-in showers
walk-in shower
roll-in shower
handicap showers
ada shower
handicap shower
barrier free shower
barrier free showers
commercial bathroom
accessible shower
accessible showers
ada shower stall
barrier free shower pan
barrier free shower pans
wheelchair shower
ada bathtub
ada roll in shower
roll-in showers
ada compliant shower
commercial shower
rollin shower
barrier free shower stall
barrier free shower stalls
wheel chair shower
ada shower base
commercial shower stalls
barrier free bathroom
barrier free bathrooms
ada compliant shower stall
accessible roll in shower
ada shower threshold
ada shower units
wheelchair accessible shower threshold
wheelchair access shower
ada accessible shower
ada shower enclosures
innovative bathroom design
barrier free shower floor
bathroom dealer
bathroom dealers
ada compliant shower enclosures
ada tubs and showers

photo by Read Mckendree
Example of a small classic powder room design in Other with a two-piece toilet, multicolored walls and a wall-mount sink
Example of a small classic powder room design in Other with a two-piece toilet, multicolored walls and a wall-mount sink
256



























