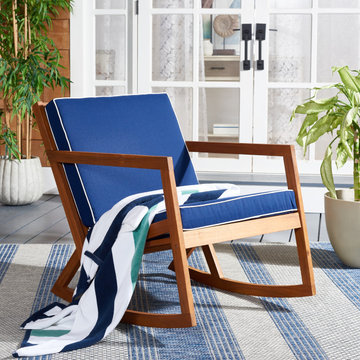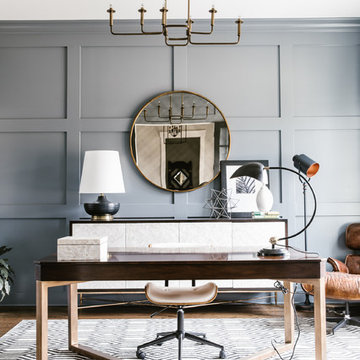Home Design Ideas

A storybook interior! An urban farmhouse with layers of purposeful patina; reclaimed trusses, shiplap, acid washed stone, wide planked hand scraped wood floors. Come on in!
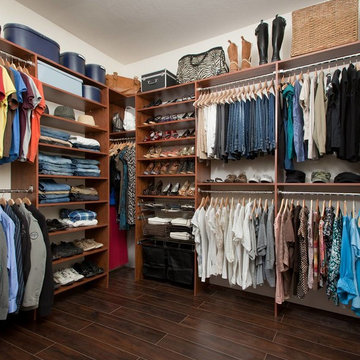
Inspiration for a large timeless gender-neutral dark wood floor and brown floor walk-in closet remodel in Other with open cabinets and dark wood cabinets

Our designers also included a small column of built-in shelving on the side of the cabinetry in the kitchen, facing the dining room, creating the perfect spot for our clients to display decorative trinkets. This little detail adds visual interest to the coffee station while providing our clients with an area they can customize year-round. The glass-front upper cabinets also act as a customizable display case, as we included LED backlighting on the inside – perfect for coffee cups, wine glasses, or decorative glassware.
Final photos by Impressia Photography.
Find the right local pro for your project

Design: Three Salt Design Co.
Photography: Lauren Pressey
Great room - mid-sized contemporary medium tone wood floor and brown floor great room idea in Orange County with gray walls and no fireplace
Great room - mid-sized contemporary medium tone wood floor and brown floor great room idea in Orange County with gray walls and no fireplace

Photography by Buff Strickland
Living room - mediterranean living room idea in Austin
Living room - mediterranean living room idea in Austin

Bathroom - country white tile white floor bathroom idea in Chicago with recessed-panel cabinets, black cabinets, white walls, an undermount sink, a hinged shower door and white countertops
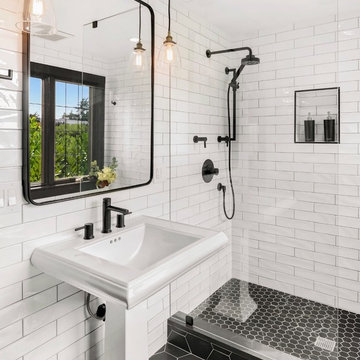
Bathroom remodel photos by Derrik Louie from Clarity NW
Example of a small transitional 3/4 white tile and ceramic tile ceramic tile and black floor bathroom design in Seattle with a pedestal sink
Example of a small transitional 3/4 white tile and ceramic tile ceramic tile and black floor bathroom design in Seattle with a pedestal sink
Reload the page to not see this specific ad anymore
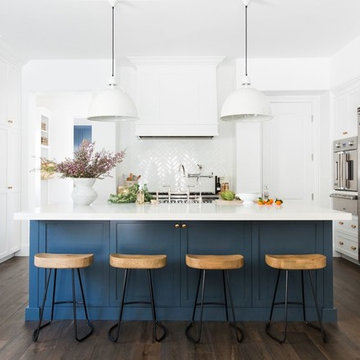
Shop the Look, See the Photo Tour here: https://www.studio-mcgee.com/studioblog/2018/3/26/calabasas-remodel-kitchen-dining-webisode?rq=Calabasas%20Remodel
Watch the Webisode: https://www.studio-mcgee.com/studioblog/2018/3/26/calabasas-remodel-kitchen-dining-webisode?rq=Calabasas%20Remodel

Photography by Benjamin Benschneider
Large minimalist l-shaped concrete floor and gray floor open concept kitchen photo in Seattle with an undermount sink, flat-panel cabinets, medium tone wood cabinets, quartz countertops, blue backsplash, glass sheet backsplash, stainless steel appliances, an island and gray countertops
Large minimalist l-shaped concrete floor and gray floor open concept kitchen photo in Seattle with an undermount sink, flat-panel cabinets, medium tone wood cabinets, quartz countertops, blue backsplash, glass sheet backsplash, stainless steel appliances, an island and gray countertops

Example of a mid-sized farmhouse master white tile and subway tile light wood floor and beige floor bathroom design in New York with dark wood cabinets, white walls, an undermount sink and black countertops

Photo: Michelle Schmauder
Bathroom - industrial white tile and subway tile cement tile floor and multicolored floor bathroom idea in DC Metro with medium tone wood cabinets, white walls, a vessel sink, wood countertops, brown countertops and flat-panel cabinets
Bathroom - industrial white tile and subway tile cement tile floor and multicolored floor bathroom idea in DC Metro with medium tone wood cabinets, white walls, a vessel sink, wood countertops, brown countertops and flat-panel cabinets
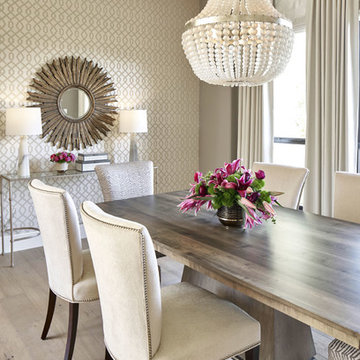
Wallpapered feature wall in updated dining room. Photo by Matthew Niemann
Elegant dining room photo in Austin
Elegant dining room photo in Austin

This amazing wet room earned a first place award at the 2017 Calvalcade Tour of Homes in Naperville, IL! The trackless sliding glass shower doors allow for clean lines and more space.
Reload the page to not see this specific ad anymore

Kitchen - large country l-shaped dark wood floor and brown floor kitchen idea in Columbus with a farmhouse sink, shaker cabinets, white cabinets, white backsplash, subway tile backsplash, stainless steel appliances, an island, white countertops and quartz countertops

Mike Kaskel, photographer
Example of a mid-sized arts and crafts medium tone wood floor and brown floor kitchen design in Milwaukee with a farmhouse sink, shaker cabinets, medium tone wood cabinets, quartz countertops, white backsplash, subway tile backsplash, stainless steel appliances, an island and white countertops
Example of a mid-sized arts and crafts medium tone wood floor and brown floor kitchen design in Milwaukee with a farmhouse sink, shaker cabinets, medium tone wood cabinets, quartz countertops, white backsplash, subway tile backsplash, stainless steel appliances, an island and white countertops

The classic elegance and intricate detail of small stones combined with the simplicity of a panel system give this stone the appearance of a precision hand-laid dry-stack set. Stones 4″ high and 8″, 12″ and 20″ long makes installation easy for expansive walls and column fascias alike.
Stone: Stacked Stone - Alderwood
Get a Sample of Stacked Stone: https://shop.eldoradostone.com/products/stacked-stone-sample
Photo and Design by Caitlin Stothers Design

Mid-sized mountain style underground medium tone wood floor and brown floor basement photo in Other with white walls
Home Design Ideas
Reload the page to not see this specific ad anymore
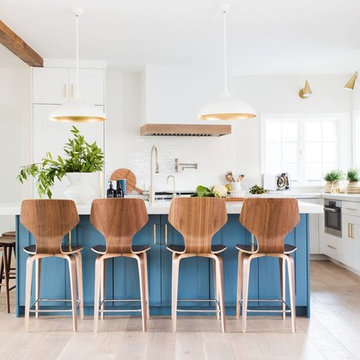
Shop the Look, See the Photo Tour here: https://www.studio-mcgee.com/search?q=Riverbottoms+remodel
Watch the Webisode:
https://www.youtube.com/playlist?list=PLFvc6K0dvK3camdK1QewUkZZL9TL9kmgy
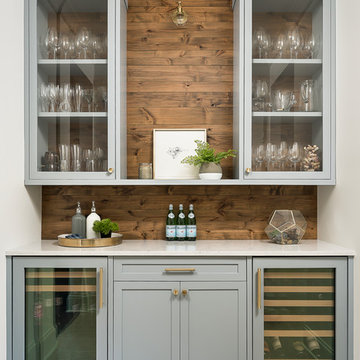
This large kitchen was desperately needing a refresh. It was far to traditional for the homeowners taste. Additionally, there was no direct path to the dining room as you needed to enter through a butlers pantry. I opened up two doorways into the kitchen from the dining room, which allowed natural light to flow in. The former butlers pantry was then sealed up and became part of the formerly to small pantry. The homeowners now have a 13' long walk through pantry, accessible from both the new bar area and the kitchen.
84



























