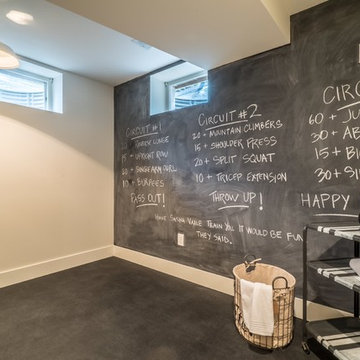Home Design Ideas

Mark Woods
Example of a small 1960s built-in desk light wood floor study room design in Seattle with white walls and no fireplace
Example of a small 1960s built-in desk light wood floor study room design in Seattle with white walls and no fireplace
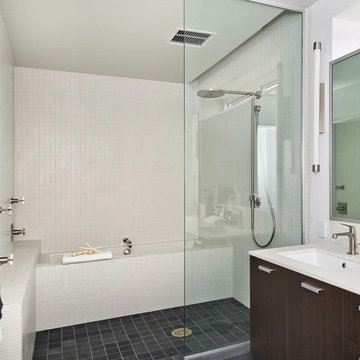
750 2nd St. San Francisco
Luxury Condominium Project
Cabinetry: ARAN Cucine (Italy)
Collection: Erika
Finish: Dark Oak with white lacquered glass.

Enclosed kitchen - small modern u-shaped porcelain tile and white floor enclosed kitchen idea in Austin with a drop-in sink, flat-panel cabinets, white cabinets, zinc countertops, white backsplash, stone tile backsplash, paneled appliances, an island and white countertops
Find the right local pro for your project
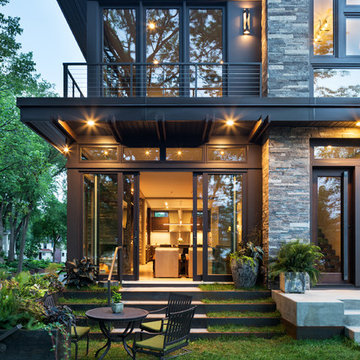
Builder: John Kraemer & Sons | Photography: Landmark Photography
Inspiration for a small modern gray two-story mixed siding flat roof remodel in Minneapolis
Inspiration for a small modern gray two-story mixed siding flat roof remodel in Minneapolis

Inspiration for a mid-sized timeless blue two-story mixed siding house exterior remodel in San Francisco with a shingle roof and a hip roof

www.GenevaCabinet.com -
This kitchen designed by Joyce A. Zuelke features Plato Woodwork, Inc. cabinetry with the Coventry raised panel full overlay door. The perimeter has a painted finish in Sunlight with a heavy brushed brown glaze. The generous island is done in Country Walnut and shows off a beautiful Grothouse wood countertop.
#PlatoWoodwork Cabinetry
Bella Tile and Stone - Lake Geneva Backsplash,
S. Photography/ Shanna Wolf Photography
Lowell Custom Homes Builder

Small danish master white tile and subway tile ceramic tile, black floor and single-sink bathroom photo in Tampa with flat-panel cabinets, brown cabinets, white walls, an integrated sink, quartz countertops, white countertops and a freestanding vanity
Reload the page to not see this specific ad anymore

Creating a space to entertain was the top priority in this Mukwonago kitchen remodel. The homeowners wanted seating and counter space for hosting parties and watching sports. By opening the dining room wall, we extended the kitchen area. We added an island and custom designed furniture-style bar cabinet with retractable pocket doors. A new awning window overlooks the backyard and brings in natural light. Many in-cabinet storage features keep this kitchen neat and organized.
Bar Cabinet
The furniture-style bar cabinet has retractable pocket doors and a drop-in quartz counter. The homeowners can entertain in style, leaving the doors open during parties. Guests can grab a glass of wine or make a cocktail right in the cabinet.
Outlet Strips
Outlet strips on the island and peninsula keeps the end panels of the island and peninsula clean. The outlet strips also gives them options for plugging in appliances during parties.
Modern Farmhouse Design
The design of this kitchen is modern farmhouse. The materials, patterns, color and texture define this space. We used shades of golds and grays in the cabinetry, backsplash and hardware. The chevron backsplash and shiplap island adds visual interest.
Custom Cabinetry
This kitchen features frameless custom cabinets with light rail molding. It’s designed to hide the under cabinet lighting and angled plug molding. Putting the outlets under the cabinets keeps the backsplash uninterrupted.
Storage Features
Efficient storage and organization was important to these homeowners.
We opted for deep drawers to allow for easy access to stacks of dishes and bowls.
Under the cooktop, we used custom drawer heights to meet the homeowners’ storage needs.
A third drawer was added next to the spice drawer rollout.
Narrow pullout cabinets on either side of the cooktop for spices and oils.
The pantry rollout by the double oven rotates 90 degrees.
Other Updates
Staircase – We updated the staircase with a barn wood newel post and matte black balusters
Fireplace – We whitewashed the fireplace and added a barn wood mantel and pilasters.
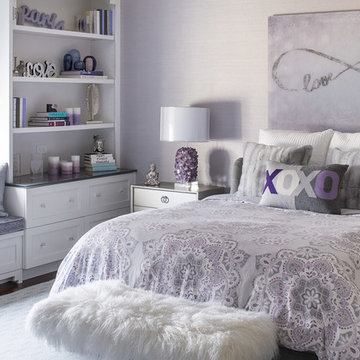
Christian Garibaldi
Example of a mid-sized transitional girl dark wood floor and brown floor kids' room design in New York with purple walls
Example of a mid-sized transitional girl dark wood floor and brown floor kids' room design in New York with purple walls
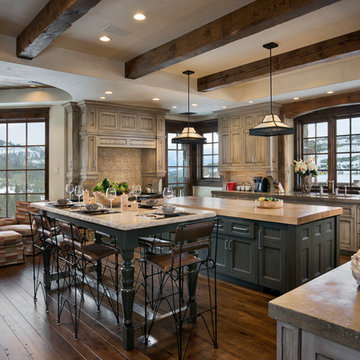
Roger Wade Studio
Mountain style u-shaped eat-in kitchen photo in Other with recessed-panel cabinets, gray cabinets, wood countertops and gray backsplash
Mountain style u-shaped eat-in kitchen photo in Other with recessed-panel cabinets, gray cabinets, wood countertops and gray backsplash
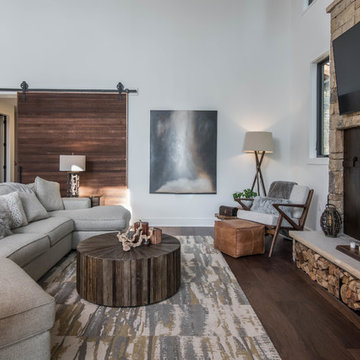
Mid-sized mountain style open concept carpeted and gray floor living room photo in Other with white walls, a wall-mounted tv and no fireplace
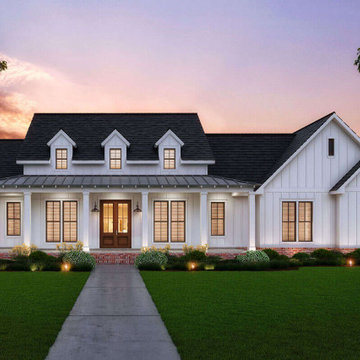
This Modern Farmhouse plan marvels with its classic farmhouse design decorated with three dormers peeking out from the gabled roofline as well as the incredible wrap-around porch that draws the eye and makes you want to stop and stare. The exterior details traditional board and batten siding found in most modern farmhouses, a brick perimeter skirt, and beautiful tall windows granting great natural light into the home. The wrap-around, front porch welcomes guests and offers excellent room for decorating and relaxing on a porch swing.

Inspiration for a transitional u-shaped medium tone wood floor, brown floor and exposed beam kitchen remodel in Atlanta with a farmhouse sink, raised-panel cabinets, beige cabinets, multicolored backsplash, stainless steel appliances, an island and multicolored countertops
Reload the page to not see this specific ad anymore

Example of a mid-sized eclectic l-shaped dark wood floor and brown floor wet bar design in Houston with an undermount sink, raised-panel cabinets, white cabinets, marble countertops, gray backsplash, cement tile backsplash and gray countertops

MichaelChristiePhotography
Inspiration for a mid-sized cottage master white tile and subway tile dark wood floor and brown floor bathroom remodel in Detroit with open cabinets, wood countertops, medium tone wood cabinets, brown countertops, a two-piece toilet, gray walls, a wall-mount sink and a hinged shower door
Inspiration for a mid-sized cottage master white tile and subway tile dark wood floor and brown floor bathroom remodel in Detroit with open cabinets, wood countertops, medium tone wood cabinets, brown countertops, a two-piece toilet, gray walls, a wall-mount sink and a hinged shower door

Photos: Eric Lucero
Inspiration for a large rustic l-shaped medium tone wood floor and brown floor eat-in kitchen remodel in Denver with an undermount sink, flat-panel cabinets, gray cabinets, gray backsplash, stainless steel appliances, an island and white countertops
Inspiration for a large rustic l-shaped medium tone wood floor and brown floor eat-in kitchen remodel in Denver with an undermount sink, flat-panel cabinets, gray cabinets, gray backsplash, stainless steel appliances, an island and white countertops
Home Design Ideas
Reload the page to not see this specific ad anymore
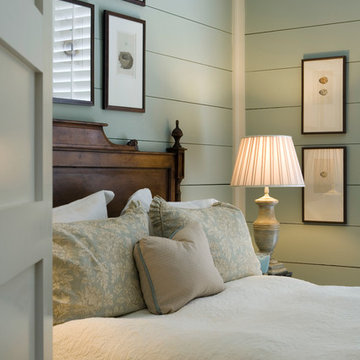
Richard Leo Johnson
Inspiration for a coastal bedroom remodel in Atlanta with green walls
Inspiration for a coastal bedroom remodel in Atlanta with green walls

Custom Contemporary Cabinetry
Dimmable Warm White LED Lights
Magnolia/Guyana Color Combo
Example of a large minimalist open concept marble floor and beige floor living room design in Miami with white walls, no fireplace and a media wall
Example of a large minimalist open concept marble floor and beige floor living room design in Miami with white walls, no fireplace and a media wall

Photography: Jason Stemple
Walk-in shower - large transitional master beige tile and ceramic tile ceramic tile walk-in shower idea in Charleston with recessed-panel cabinets, white cabinets, blue walls, an undermount sink and quartzite countertops
Walk-in shower - large transitional master beige tile and ceramic tile ceramic tile walk-in shower idea in Charleston with recessed-panel cabinets, white cabinets, blue walls, an undermount sink and quartzite countertops
120























