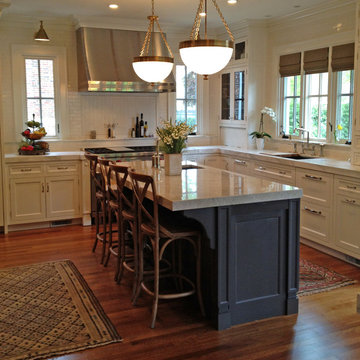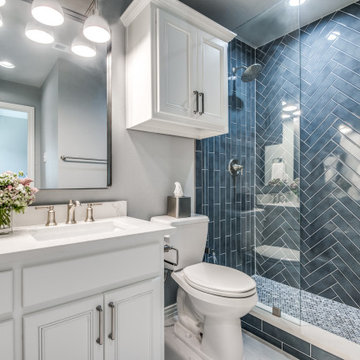Home Design Ideas

Staircase - mid-sized contemporary wooden l-shaped metal railing staircase idea in Dallas with wooden risers

Example of a large minimalist multicolored two-story mixed siding house exterior design in Detroit with a hip roof and a shingle roof
Find the right local pro for your project

Amber Frederiksen Photography
Mid-sized transitional 3/4 multicolored tile and cement tile white floor and porcelain tile bathroom photo in Other with shaker cabinets, blue cabinets, white walls, an undermount sink, black countertops, a two-piece toilet and granite countertops
Mid-sized transitional 3/4 multicolored tile and cement tile white floor and porcelain tile bathroom photo in Other with shaker cabinets, blue cabinets, white walls, an undermount sink, black countertops, a two-piece toilet and granite countertops
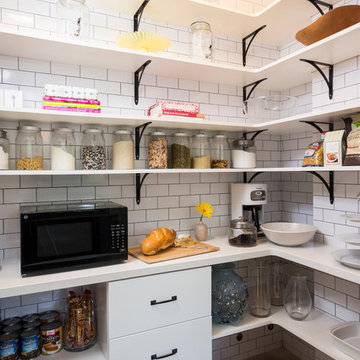
Transitional kitchen pantry photo in Los Angeles with white backsplash, subway tile backsplash and black appliances
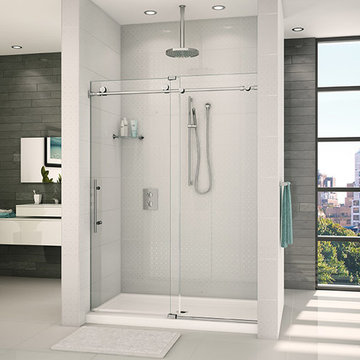
Clear glass frameless doors create an open, spacious look to make bathrooms look bigger with beauty and elegance.
Large trendy white tile white floor bathroom photo in Chicago with flat-panel cabinets, white cabinets, white walls, a vessel sink and white countertops
Large trendy white tile white floor bathroom photo in Chicago with flat-panel cabinets, white cabinets, white walls, a vessel sink and white countertops

Example of a large urban single-wall light wood floor and brown floor eat-in kitchen design in Columbus with an integrated sink, flat-panel cabinets, stainless steel cabinets, stainless steel countertops, white backsplash, stainless steel appliances, an island and white countertops
Reload the page to not see this specific ad anymore
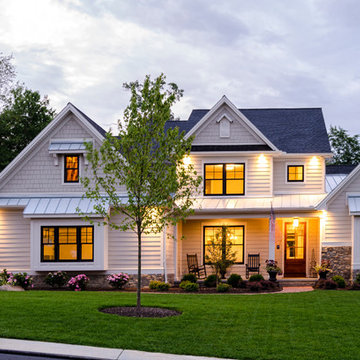
Andy Warren Photography
Example of a classic beige two-story concrete fiberboard gable roof design in Other
Example of a classic beige two-story concrete fiberboard gable roof design in Other
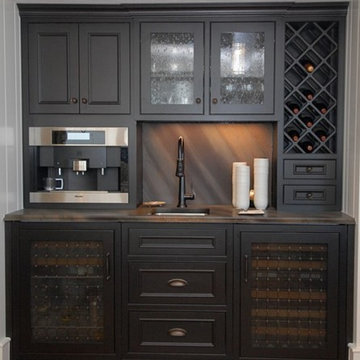
Wet bar - small traditional single-wall medium tone wood floor wet bar idea in Orlando with an undermount sink, recessed-panel cabinets, black cabinets, laminate countertops and multicolored backsplash

Photo: Brian Barkley © 2015 Houzz
Elegant light wood floor and beige floor living room photo in Other with gray walls and a ribbon fireplace
Elegant light wood floor and beige floor living room photo in Other with gray walls and a ribbon fireplace

Light filled foyer with 1"x6" pine tongue and groove planking, antique table and parsons chair.
Photo by Scott Smith Photographic
Inspiration for a mid-sized coastal ceramic tile and beige floor entryway remodel in Jacksonville with a glass front door and beige walls
Inspiration for a mid-sized coastal ceramic tile and beige floor entryway remodel in Jacksonville with a glass front door and beige walls

Large elegant medium tone wood floor and brown floor entryway photo in Boston with a medium wood front door and white walls
Reload the page to not see this specific ad anymore
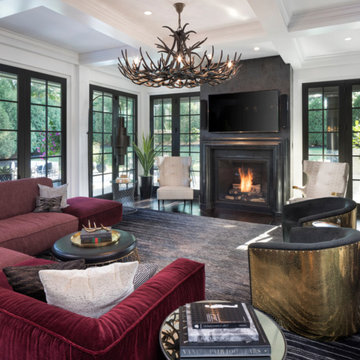
Living room - contemporary formal and enclosed dark wood floor and brown floor living room idea in Minneapolis with white walls, a standard fireplace and a wall-mounted tv

Mid-Century update to a home located in NW Portland. The project included a new kitchen with skylights, multi-slide wall doors on both sides of the home, kitchen gathering desk, children's playroom, and opening up living room and dining room ceiling to dramatic vaulted ceilings. The project team included Risa Boyer Architecture. Photos: Josh Partee
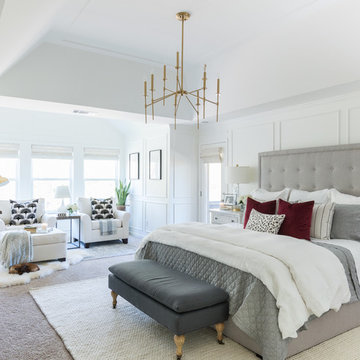
Kelley Nan's dark touches on this master bedroom design are perfect for winter!
Transitional master carpeted and beige floor bedroom photo in Seattle with white walls
Transitional master carpeted and beige floor bedroom photo in Seattle with white walls

Photo by Ethington
Entryway - mid-sized cottage concrete floor and gray floor entryway idea in Other with a black front door and white walls
Entryway - mid-sized cottage concrete floor and gray floor entryway idea in Other with a black front door and white walls
Home Design Ideas
Reload the page to not see this specific ad anymore
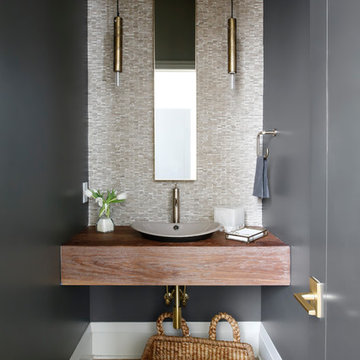
Inspiration for a transitional beige tile light wood floor powder room remodel in Nashville with black walls and a vessel sink
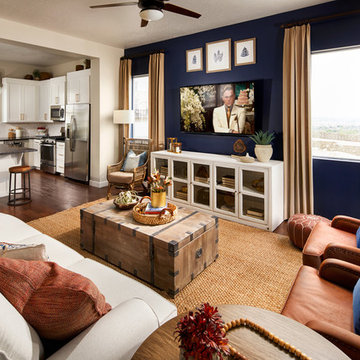
Built by David Weekley Homes Salt Lake City
Inspiration for a transitional family room remodel in Salt Lake City
Inspiration for a transitional family room remodel in Salt Lake City
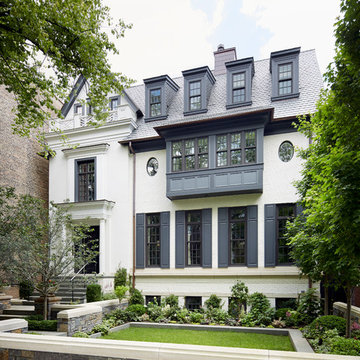
Nathan Kirkman
Inspiration for a timeless white three-story gable roof remodel in Chicago
Inspiration for a timeless white three-story gable roof remodel in Chicago
96

























