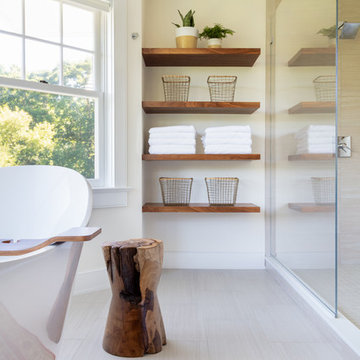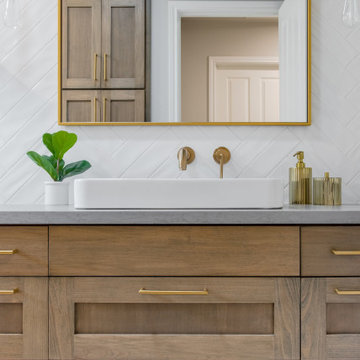Home Design Ideas

This cozy lake cottage skillfully incorporates a number of features that would normally be restricted to a larger home design. A glance of the exterior reveals a simple story and a half gable running the length of the home, enveloping the majority of the interior spaces. To the rear, a pair of gables with copper roofing flanks a covered dining area that connects to a screened porch. Inside, a linear foyer reveals a generous staircase with cascading landing. Further back, a centrally placed kitchen is connected to all of the other main level entertaining spaces through expansive cased openings. A private study serves as the perfect buffer between the homes master suite and living room. Despite its small footprint, the master suite manages to incorporate several closets, built-ins, and adjacent master bath complete with a soaker tub flanked by separate enclosures for shower and water closet. Upstairs, a generous double vanity bathroom is shared by a bunkroom, exercise space, and private bedroom. The bunkroom is configured to provide sleeping accommodations for up to 4 people. The rear facing exercise has great views of the rear yard through a set of windows that overlook the copper roof of the screened porch below.
Builder: DeVries & Onderlinde Builders
Interior Designer: Vision Interiors by Visbeen
Photographer: Ashley Avila Photography

Example of a large beach style single-wall light wood floor and brown floor wet bar design in Other with a drop-in sink, shaker cabinets, white cabinets, quartz countertops, white backsplash, shiplap backsplash and white countertops

Large beach style open concept light wood floor, brown floor and wood ceiling family room photo in Other with white walls, a standard fireplace, a stone fireplace and a wall-mounted tv
Find the right local pro for your project

Stephanie James: “Understanding the client’s style preferences, we sought out timeless pieces that also offered a little bling. The room is open to multiple dining and living spaces and the scale of the furnishings by Chaddock, Ambella, Wesley Hall and Mr. Brown and lighting by John Richards and Visual Comfort were very important. The living room area with its vaulted ceilings created a need for dramatic fixtures and furnishings to complement the scale. The mixture of textiles and leather offer comfortable seating options whether for a family gathering or an intimate evening with a book.”
Photographer: Michael Blevins Photo

Martha O'Hara Interiors, Interior Design & Photo Styling | Ron McHam Homes, Builder | Jason Jones, Photography
Please Note: All “related,” “similar,” and “sponsored” products tagged or listed by Houzz are not actual products pictured. They have not been approved by Martha O’Hara Interiors nor any of the professionals credited. For information about our work, please contact design@oharainteriors.com.

This contemporary kitchen has loft feel with black cabinets, a concrete counter top on the kitchen island, stainless steel fixtures, corrugated steel ceiling panels, and a glass garage door opening to the back yard.
Photo and copyright by Renovation Design Group. All rights reserved.

Building Design, Plans, and Interior Finishes by: Fluidesign Studio I Builder: Anchor Builders I Photographer: sethbennphoto.com
Mid-sized elegant master ceramic tile bathroom photo in Minneapolis with an undermount sink, shaker cabinets, gray cabinets, marble countertops and blue walls
Mid-sized elegant master ceramic tile bathroom photo in Minneapolis with an undermount sink, shaker cabinets, gray cabinets, marble countertops and blue walls

Eat-in kitchen - transitional galley eat-in kitchen idea in New York with beaded inset cabinets, white cabinets, stainless steel appliances, an island, gray backsplash and white countertops

2010 A-List Award for Best Home Remodel
A perfect example of mixing what is authentic with the newest innovation. Beautiful antique reclaimed wood ceilings with Neff’s sleek grey lacquered cabinets. Concrete and stainless counter tops.
Travertine flooring in a vertical pattern to compliment adds another subtle graining to the room.

Mid-sized transitional master porcelain tile and white tile marble floor and white floor alcove shower photo in Philadelphia with gray cabinets, white walls, a hinged shower door, recessed-panel cabinets, an undermount sink and white countertops

Photography by Michael J. Lee
Example of a large transitional master marble floor and white floor bathroom design in Boston with recessed-panel cabinets, gray cabinets, a one-piece toilet, gray walls, an undermount sink, marble countertops and a hinged shower door
Example of a large transitional master marble floor and white floor bathroom design in Boston with recessed-panel cabinets, gray cabinets, a one-piece toilet, gray walls, an undermount sink, marble countertops and a hinged shower door

Inspiration for a mid-sized contemporary gray tile and marble tile porcelain tile and white floor powder room remodel in Miami with flat-panel cabinets, dark wood cabinets, a one-piece toilet, blue walls, a vessel sink, quartz countertops and white countertops

Enclosed dining room - french country dark wood floor, brown floor, shiplap ceiling and vaulted ceiling enclosed dining room idea in Other with beige walls

The inviting new porch addition features a stunning angled vault ceiling and walls of oversize windows that frame the picture-perfect backyard views. The porch is infused with light thanks to the statement light fixture and bright-white wooden beams that reflect the natural light.
Photos by Spacecrafting Photography

Inspiration for a large transitional master white tile and subway tile porcelain tile and white floor bathroom remodel in Minneapolis with shaker cabinets, white cabinets, a two-piece toilet, beige walls, an undermount sink, marble countertops and a hinged shower door
Home Design Ideas
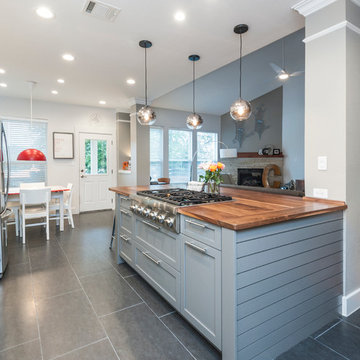
Custom Cabinets from TreeHouse were used to replace the original island and support the Thermador Cooktop Range
Erika Brown Edwards
Open concept kitchen - large transitional l-shaped ceramic tile open concept kitchen idea in Austin with a farmhouse sink, shaker cabinets, white cabinets, wood countertops, white backsplash, ceramic backsplash, stainless steel appliances and an island
Open concept kitchen - large transitional l-shaped ceramic tile open concept kitchen idea in Austin with a farmhouse sink, shaker cabinets, white cabinets, wood countertops, white backsplash, ceramic backsplash, stainless steel appliances and an island
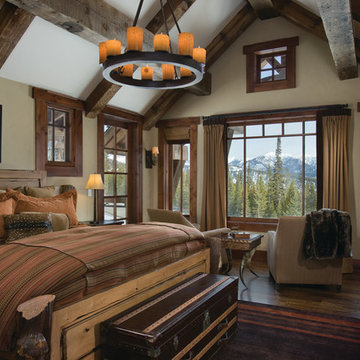
Designed as a prominent display of Architecture, Elk Ridge Lodge stands firmly upon a ridge high atop the Spanish Peaks Club in Big Sky, Montana. Designed around a number of principles; sense of presence, quality of detail, and durability, the monumental home serves as a Montana Legacy home for the family.
Throughout the design process, the height of the home to its relationship on the ridge it sits, was recognized the as one of the design challenges. Techniques such as terracing roof lines, stretching horizontal stone patios out and strategically placed landscaping; all were used to help tuck the mass into its setting. Earthy colored and rustic exterior materials were chosen to offer a western lodge like architectural aesthetic. Dry stack parkitecture stone bases that gradually decrease in scale as they rise up portray a firm foundation for the home to sit on. Historic wood planking with sanded chink joints, horizontal siding with exposed vertical studs on the exterior, and metal accents comprise the remainder of the structures skin. Wood timbers, outriggers and cedar logs work together to create diversity and focal points throughout the exterior elevations. Windows and doors were discussed in depth about type, species and texture and ultimately all wood, wire brushed cedar windows were the final selection to enhance the "elegant ranch" feel. A number of exterior decks and patios increase the connectivity of the interior to the exterior and take full advantage of the views that virtually surround this home.
Upon entering the home you are encased by massive stone piers and angled cedar columns on either side that support an overhead rail bridge spanning the width of the great room, all framing the spectacular view to the Spanish Peaks Mountain Range in the distance. The layout of the home is an open concept with the Kitchen, Great Room, Den, and key circulation paths, as well as certain elements of the upper level open to the spaces below. The kitchen was designed to serve as an extension of the great room, constantly connecting users of both spaces, while the Dining room is still adjacent, it was preferred as a more dedicated space for more formal family meals.
There are numerous detailed elements throughout the interior of the home such as the "rail" bridge ornamented with heavy peened black steel, wire brushed wood to match the windows and doors, and cannon ball newel post caps. Crossing the bridge offers a unique perspective of the Great Room with the massive cedar log columns, the truss work overhead bound by steel straps, and the large windows facing towards the Spanish Peaks. As you experience the spaces you will recognize massive timbers crowning the ceilings with wood planking or plaster between, Roman groin vaults, massive stones and fireboxes creating distinct center pieces for certain rooms, and clerestory windows that aid with natural lighting and create exciting movement throughout the space with light and shadow.
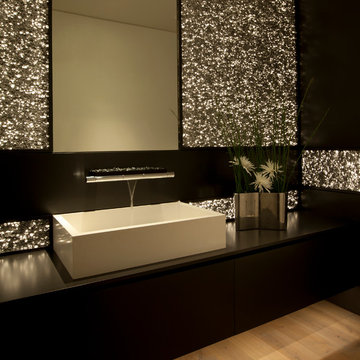
Architecture by Horst Architects
www.horst-architects.com
John Ellis Photography
Powder room - contemporary black tile powder room idea in Orange County with a vessel sink and black countertops
Powder room - contemporary black tile powder room idea in Orange County with a vessel sink and black countertops
4456

























