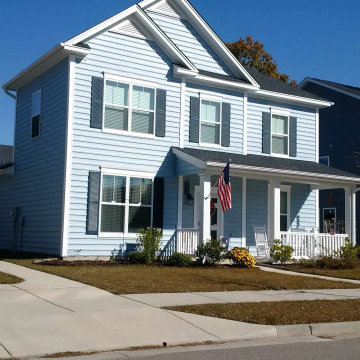Home Design Ideas

This new home was designed to nestle quietly into the rich landscape of rolling pastures and striking mountain views. A wrap around front porch forms a facade that welcomes visitors and hearkens to a time when front porch living was all the entertainment a family needed. White lap siding coupled with a galvanized metal roof and contrasting pops of warmth from the stained door and earthen brick, give this home a timeless feel and classic farmhouse style. The story and a half home has 3 bedrooms and two and half baths. The master suite is located on the main level with two bedrooms and a loft office on the upper level. A beautiful open concept with traditional scale and detailing gives the home historic character and charm. Transom lites, perfectly sized windows, a central foyer with open stair and wide plank heart pine flooring all help to add to the nostalgic feel of this young home. White walls, shiplap details, quartz counters, shaker cabinets, simple trim designs, an abundance of natural light and carefully designed artificial lighting make modest spaces feel large and lend to the homeowner's delight in their new custom home.
Kimberly Kerl
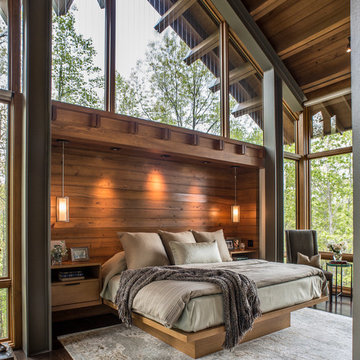
David Dietrich
Large trendy master dark wood floor and brown floor bedroom photo in Charlotte with brown walls
Large trendy master dark wood floor and brown floor bedroom photo in Charlotte with brown walls

We used stark white and contrastic gray colors on the walls but kept the furniture arrangement symmetrical. We wanted to create a Scandinavian look which is clean but uses a lot of warm textures.
Find the right local pro for your project

Open concept kitchen - small contemporary single-wall light wood floor and beige floor open concept kitchen idea in Orange County with an undermount sink, flat-panel cabinets, white cabinets, stainless steel appliances, no island and white countertops
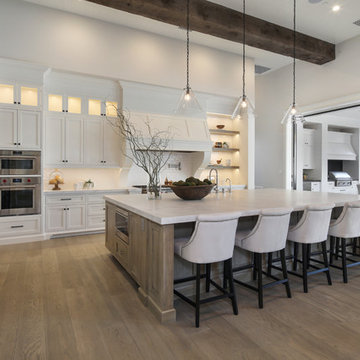
Jeri Koegel
Transitional l-shaped medium tone wood floor and brown floor kitchen photo in Orange County with shaker cabinets, white cabinets, white backsplash, stainless steel appliances, an island and white countertops
Transitional l-shaped medium tone wood floor and brown floor kitchen photo in Orange County with shaker cabinets, white cabinets, white backsplash, stainless steel appliances, an island and white countertops

Example of a minimalist u-shaped light wood floor and beige floor kitchen design in New York with an undermount sink, flat-panel cabinets, white cabinets, an island and white countertops
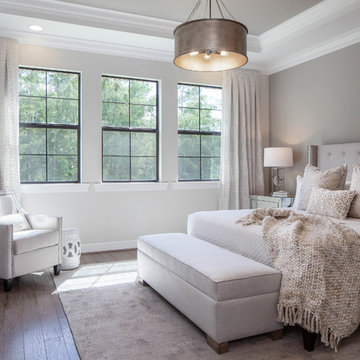
Inspiration for a transitional medium tone wood floor and brown floor bedroom remodel in Other with gray walls

Sponsored
Kirkersville, OH
Veteran Owned & Operated!
Ngrained Woodworks
Custom Woodworking, Décor, and More in Franklin County

Living room library - mid-sized eclectic open concept medium tone wood floor and brown floor living room library idea in Dallas with green walls, a standard fireplace, a stone fireplace and no tv
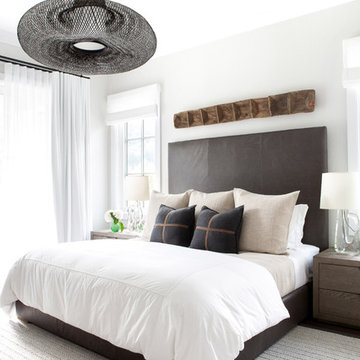
Architectural advisement, Interior Design, Custom Furniture Design & Art Curation by Chango & Co
Photography by Sarah Elliott
See the feature in Rue Magazine

Part of the new addition was adding the laundry upstairs!
Large elegant single-wall ceramic tile and multicolored floor dedicated laundry room photo in Minneapolis with a farmhouse sink, recessed-panel cabinets, white cabinets, granite countertops, gray walls, a side-by-side washer/dryer and multicolored countertops
Large elegant single-wall ceramic tile and multicolored floor dedicated laundry room photo in Minneapolis with a farmhouse sink, recessed-panel cabinets, white cabinets, granite countertops, gray walls, a side-by-side washer/dryer and multicolored countertops

TEAM
Architect: LDa Architecture & Interiors
Builder: 41 Degrees North Construction, Inc.
Landscape Architect: Wild Violets (Landscape and Garden Design on Martha's Vineyard)
Photographer: Sean Litchfield Photography

Bathroom - large transitional master black and white tile and ceramic tile porcelain tile and black floor bathroom idea in Providence with open cabinets, a two-piece toilet, gray walls, a console sink, a hinged shower door and black countertops

The walkway that we closed up in the kitchen is now home to the new stainless steel oven and matching hood vent. Previously, the oven sat on the reverse side of the kitchen which did not allow for an overhead vent. Our clients will certainly notice a difference in cooking now that the space is properly ventilated!
The new wall also allows for additional cabinet storage. A space-saving Lazy Suzan sits in the lower cabinets to the left of the oven, while a stack of wide utensil drawers conveniently occupies the right side.
Final photos by Impressia Photography.

Example of a large minimalist master medium tone wood floor and gray floor bedroom design in Tampa with gray walls

Custom vanity
Example of a large classic master gray tile and porcelain tile bathroom design in Minneapolis with recessed-panel cabinets, white cabinets, gray walls, an undermount sink, solid surface countertops and gray countertops
Example of a large classic master gray tile and porcelain tile bathroom design in Minneapolis with recessed-panel cabinets, white cabinets, gray walls, an undermount sink, solid surface countertops and gray countertops
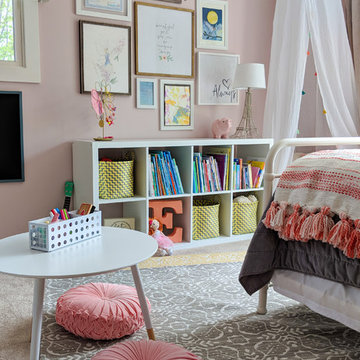
Sweet little girl's room that fits her perfectly at a young age but will transition well with her as she grows. Includes spaces for her to get cozy, be creative, and display all of her favorite treasures.

This Beautiful Master Bathroom blurs the lines between modern and contemporary. Take a look at this beautiful chrome bath fixture! We used marble style ceramic tile for the floors and walls, as well as the shower niche. The shower has a glass enclosure with hinged door. Large wall mirrors with lighted sconces, recessed lighting in the shower and a privacy wall to hide the toilet help make this bathroom a one for the books!
Photo: Matthew Burgess Media
Home Design Ideas
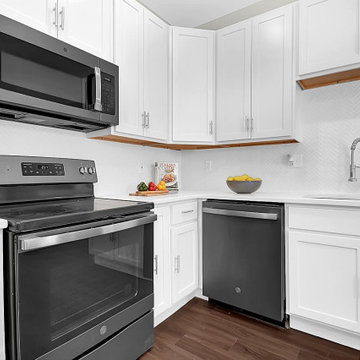
Sponsored
Columbus, OH
We Design, Build and Renovate
CHC & Family Developments
Industry Leading General Contractors in Franklin County, Ohio

Katie Nixon Photography, Caitlin Wilson Design
Example of a trendy black floor mudroom design in Dallas with blue walls
Example of a trendy black floor mudroom design in Dallas with blue walls

This barrier free (curbless) shower was designed for easy access. The perfect solution for the elderly or anyone who wants to enter the shower without any issues. The dark gray concrete look floor tile extends uninterrupted into the shower. Satin nickel fixtures and a teak shower stool provide some contrast. Walls are also built with plywood substrate in order to any grab bars if the situation ever arises.
Photo: Stephen Allen
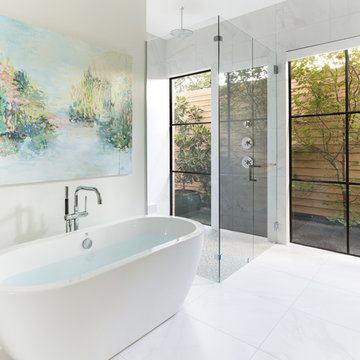
Inspiration for a large contemporary master white tile and marble tile white floor and marble floor bathroom remodel in Dallas with white walls, a hinged shower door, flat-panel cabinets, medium tone wood cabinets, an undermount sink, solid surface countertops and white countertops
536

























