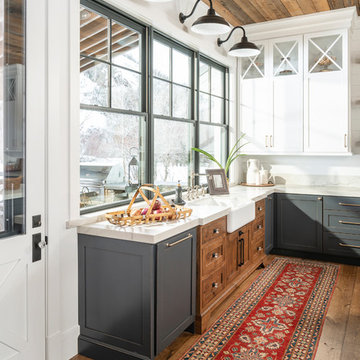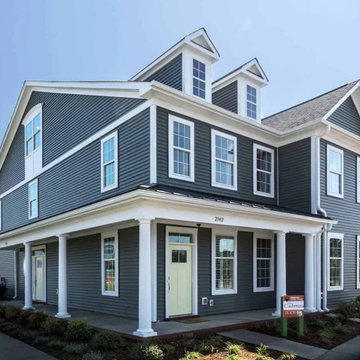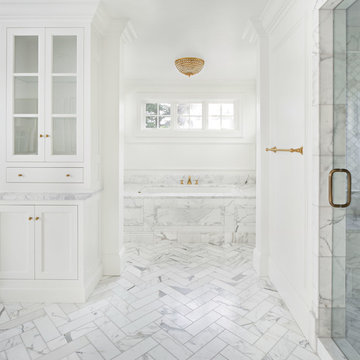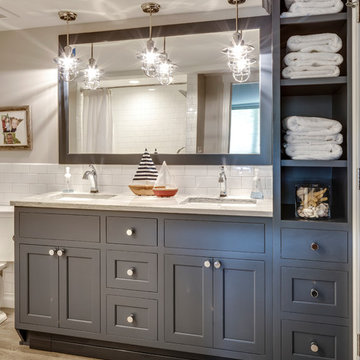Home Design Ideas

Example of a mountain style black one-story exterior home design in Other

Kitchen - modern concrete floor and gray floor kitchen idea in Austin with flat-panel cabinets, light wood cabinets, window backsplash, stainless steel appliances, an island and white countertops

TEAM
Architect: LDa Architecture & Interiors
Builder: 41 Degrees North Construction, Inc.
Landscape Architect: Wild Violets (Landscape and Garden Design on Martha's Vineyard)
Photographer: Sean Litchfield Photography
Find the right local pro for your project

Lepere Studio
Inspiration for a mediterranean backyard stone and wood fence landscaping in Other with a pergola.
Inspiration for a mediterranean backyard stone and wood fence landscaping in Other with a pergola.

This custom home was built for empty nesting in mind. The first floor is all you need with wide open dining, kitchen and entertaining along with master suite just off the mudroom and laundry. Upstairs has plenty of room for guests and return home college students.
Photos- Rustic White Photography

Michael Hunter Photography
Living room - cottage medium tone wood floor and brown floor living room idea in Austin with white walls, a standard fireplace, a stone fireplace and a wall-mounted tv
Living room - cottage medium tone wood floor and brown floor living room idea in Austin with white walls, a standard fireplace, a stone fireplace and a wall-mounted tv
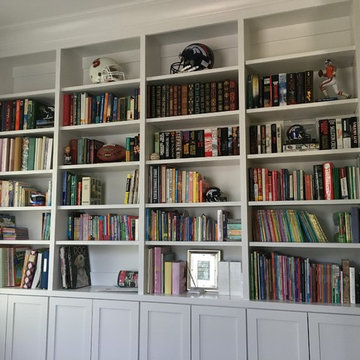
Inspiration for a small transitional medium tone wood floor and brown floor home office library remodel in Charlotte with beige walls and no fireplace

Cool & Contemporary is the vibe our clients were seeking out. Phase 1 complete for this El Paso Westside project. Consistent with the homes architecture and lifestyle creates a space to handle all occasions. Early morning coffee on the patio or around the firepit, smores, drinks, relaxing, reading & maybe a little dancing. Cedar planks set on raw steel post create a cozy atmosphere. Sitting or laying down on cushions and pillows atop the smooth buff leuders limestone bench with your feet popped up on the custom gas firepit. Raw steel veneer, limestone cap and stainless steel fire fixtures complete the sleek contemporary feels. Concrete steps & path lights beam up and accentuates the focal setting. To prep for phase 2, ground cover pathways and areas are ready for the new outdoor movie projector, more privacy, picnic area, permanent seating, landscape and lighting to come.

Example of a large trendy master porcelain tile and white floor bathroom design in Santa Barbara with flat-panel cabinets, medium tone wood cabinets, a one-piece toilet, white walls, an undermount sink, quartz countertops, a hinged shower door and white countertops

Example of a transitional built-in desk light wood floor craft room design in Sacramento with multicolored walls and no fireplace
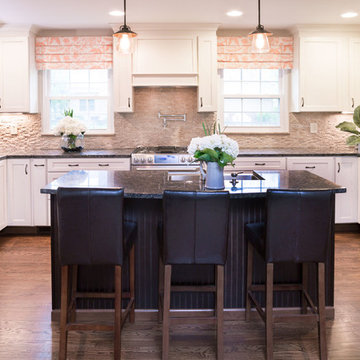
Sponsored
Columbus, OH
The Creative Kitchen Company
Franklin County's Kitchen Remodeling and Refacing Professional

Mudroom converted to laundry room in this cottage home.
Small transitional single-wall porcelain tile and gray floor utility room photo in New York with an undermount sink, raised-panel cabinets, gray cabinets, quartz countertops, gray walls, a stacked washer/dryer and white countertops
Small transitional single-wall porcelain tile and gray floor utility room photo in New York with an undermount sink, raised-panel cabinets, gray cabinets, quartz countertops, gray walls, a stacked washer/dryer and white countertops

Photography by Patrick Brickman
Inspiration for a huge country open concept kitchen remodel in Charleston with a farmhouse sink, shaker cabinets, white cabinets, quartz countertops, white backsplash, brick backsplash, stainless steel appliances, an island and white countertops
Inspiration for a huge country open concept kitchen remodel in Charleston with a farmhouse sink, shaker cabinets, white cabinets, quartz countertops, white backsplash, brick backsplash, stainless steel appliances, an island and white countertops

Ann Parris
Country white two-story mixed siding exterior home photo in Salt Lake City with a metal roof
Country white two-story mixed siding exterior home photo in Salt Lake City with a metal roof
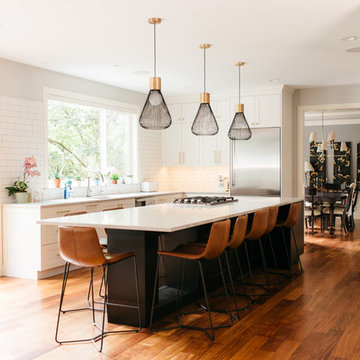
Inspiration for a large transitional u-shaped medium tone wood floor and brown floor open concept kitchen remodel in Seattle with shaker cabinets, white cabinets, quartz countertops, an island, white countertops, an undermount sink, white backsplash, subway tile backsplash and stainless steel appliances
Home Design Ideas

Bathroom - transitional 3/4 white tile and subway tile slate floor and black floor bathroom idea in Phoenix with shaker cabinets, white cabinets, white walls and an undermount sink

MULTIPLE AWARD WINNING KITCHEN. 2019 Westchester Home Design Awards Best Traditional Kitchen. KBDN magazine Award winner. Houzz Kitchen of the Week January 2019. Kitchen design and cabinetry – Studio Dearborn. This historic colonial in Edgemont NY was home in the 1930s and 40s to the world famous Walter Winchell, gossip commentator. The home underwent a 2 year gut renovation with an addition and relocation of the kitchen, along with other extensive renovations. Cabinetry by Studio Dearborn/Schrocks of Walnut Creek in Rockport Gray; Bluestar range; custom hood; Quartzmaster engineered quartz countertops; Rejuvenation Pendants; Waterstone faucet; Equipe subway tile; Foundryman hardware. Photos, Adam Kane Macchia.

Landmark Photography
Living room - coastal living room idea in Minneapolis with white walls, a standard fireplace, a stone fireplace and a concealed tv
Living room - coastal living room idea in Minneapolis with white walls, a standard fireplace, a stone fireplace and a concealed tv
3560






